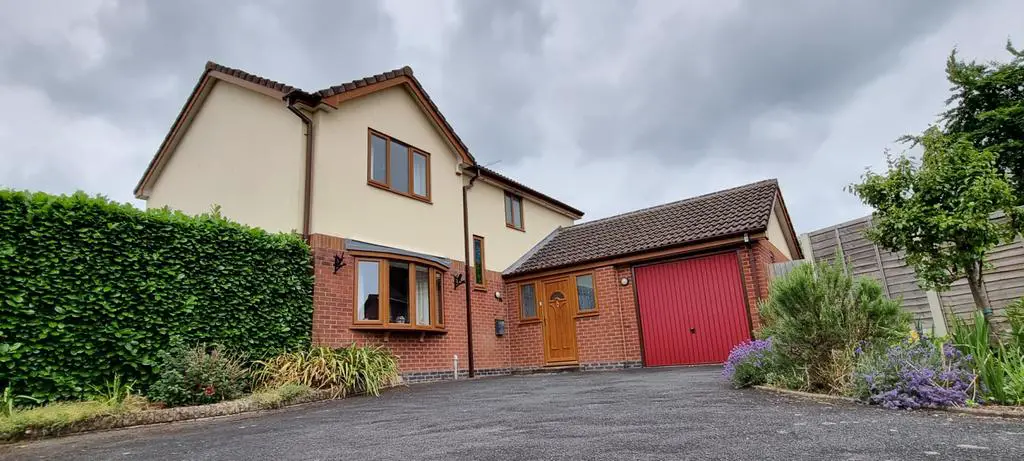
House For Sale £420,000
A lovely imposing detached house in the popular Warndon Villages area of Worcester and located in a quiet cul-de-sac location. This spacious family home benefits from a re-fitted kitchen with French doors to the garden. Features include double glazing throughout and gas central heating with pressurised system so expect mains water pressure from the hot tap and shower. The master bedroom has fitted double wardrobes and en-suite bathroom which has been re-fitted, there is a separate dining/family room, study and cloakroom. A driveway giving ample parking and generous garden. This beautiful house is an ideal family home with lots of potential.
This lovely home has lots of development potential as the garden is large with space to extend. Conversion is possible for a granny annexe or HMO - House of multiple occupation
Weekend & evening viewings available.
HomeXperts are partners with Utility Warehouse. Whether you are buying, selling or renting a property through HomeXperts, we will be able to save you money on your energy, internet, sim cards & insurance.
DO YOU HAVE A PROPERTY TO SELL?? HomeXperts are cheaper than the high street agents and are open longer for business giving you better value for money. Call us for a chat[use Contact Agent Button]
Features
- Potential For Granny Annexe
- HomeXperts Open Until 8pm Weekdays
- HX Partner With Utility Warehouse
- Kitchen-Diner
- En-suite
- Full Double Glazing
- Oven/Hob
- Double Bedrooms
- Large Gardens
- Gas Central Heating
Property additional info
Entrance Hall
Office/3rd Reception Room: 12' 8" x 8' 10" (3.86m x 2.69m)
Cloakroom: 7' 2" x 2' 9" (2.18m x 0.84m)
Modern fitments
Dining Hall/Family Room: 19' 9" x 9' 6" (6.02m x 2.90m)
Very spacious room
Re-Fitted Kitchen: 16' 9" x 8' 9" (5.11m x 2.67m)
Fitted dishwasher, washing machine negotiable.
Large Living Room: 20' 10" x 11' 5" (6.35m x 3.48m)
Dual aspect
Master Bedroom: 11' 3" x 10' 5" (3.43m x 3.17m)
Fitted wardrobes
Re-Fitted En-Suite Bathroom: 5' 7" x 6' 2" (1.70m x 1.88m)
Modern white suite with bath and shower
Bedroom 2: 9' 4" x 11' 6" (2.84m x 3.51m)
Fitted wardrobes
Bedroom 3: 9' 4" x 11' 6" (2.84m x 3.51m)
Fitted wardrobes
Bedroom 4: 8' 0" x 7' 8" (2.44m x 2.34m)
Re-Fitted Family Bathroom: 7' 3" x 6' 4" (2.21m x 1.93m)
New white suite with shower
Garage
Houses For Sale Orbital Pedway
Houses For Sale Woodgreen Drive
Houses For Sale Green Field Close
Houses For Sale Spring Meadow
Houses For Sale Middles Avenue
Houses For Sale Duck Meadow
Houses For Sale Grassington Drive
Houses For Sale Middle Hollow Drive
Houses For Sale Snowberry Avenue
Houses For Sale Hock Coppice
Houses For Sale Vetch Field Avenue
Houses For Sale Slade Avenue
Houses For Sale Trotshill Lane West
Houses For Sale Great Oaty Gardens
Houses For Sale Daty Croft
Houses For Sale Mill Wood Drive
Houses For Sale Plough Croft
