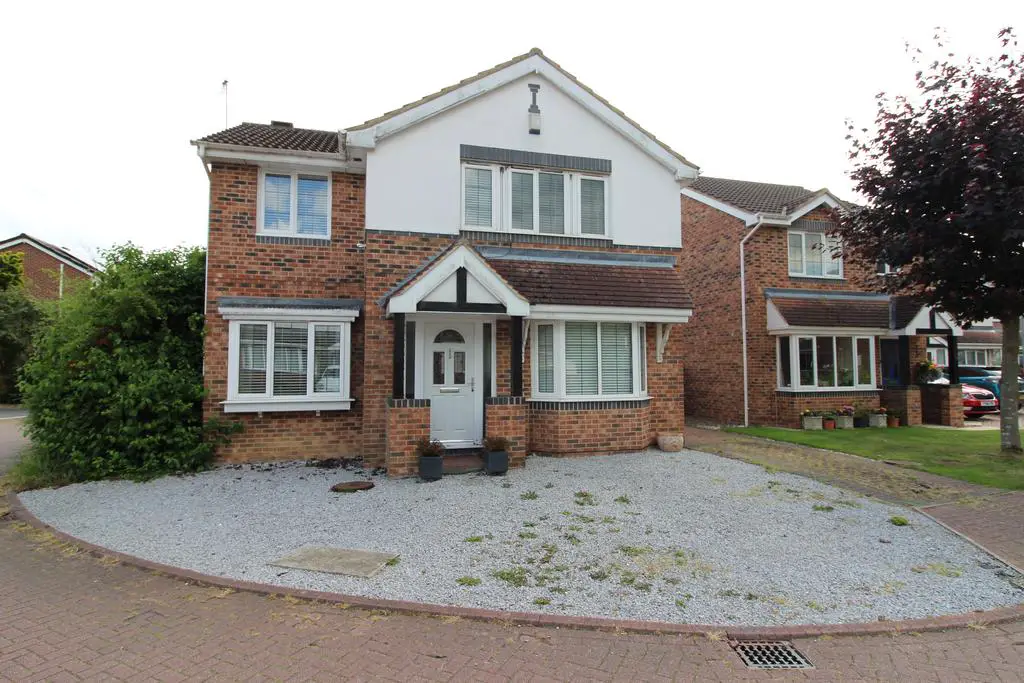
House For Sale £290,000
Four bedroom detached home, the property is located on a corner plot and has been extended so offers spacious living. The property briefly comprises:- Hall, kitchen/dining area, downstairs W.C, utility, living room, conservatory, to the first floor is the landing, family bathroom, four bedrooms and an en-suite bathroom located off the main bedroom.
Location
Rowan Avenue is located on the outskirts of Beverley comprising of a variety of Houses and Bungalows, the location is ideal for access to Beverleys town centre, which is just a short 5 minute drive away, and also benefits from convenient routes to Hull, York, Driffield and the east coast. Beverley is an historic market town, with a vibrant town centre full of shopping and recreational opportunities, and a full range of sporting and public transport facilities.
Ground Floor
Hallway: Entrance door, windows to front, stairs to first floor, laminate flooring and a radiator.
Kitchen/Dining Room: Bay window to front, window to rear, tiled flooring, work surfaces, gas hob with extractor over, electric oven, fridge freezer, 1 1/2 bowl sink, wall units and two radiators
Utility: Door to garden, window to rear, work surfaces, washing machine, dishwasher, tiled floor and a radiator.
W.C: Tiled flooring, toilet, sink and a radiator.
Living Room: Square bay window to front, carpet flooring, fire place, television point. sliding doors leading to the conservatory and two radiators.
Conservatory: Windows to both sides and rear, double doors leading onto the garden, tiled flooring and a fan to the ceiling.
First Floor
Landing: Carpet flooring and a loft hatch.
Bedroom One: Window to front elevation, built in wardrobes, carpet flooring and a radiator.
En-Suite Bathroom: Window to front elevation, tiled flooring, tiled walls, toilet, sink, shower cubicle and a heated towel rail.
Bedroom Two: Window to front elevation, cupboard, carpet flooring and a radiator.
Bedroom Three: Window to rear elevation, laminate flooring and a radiator.
Bedroom Four: Window to rear elevation, carpet flooring and a radiator.
Bathroom: Window to rear elevation, tiled flooring, toilet, sink, panelled bath with shower over and a heated towel rail.
Outside
Garage: Power supply and lighting.
Front: To the front of the property is a driveway for two/three cars, and a side drive leading to the Garage.
Rear: To the rear of the property is a private, mainly lawned, good size garden with a paved and decked area.
Heating and Insulation: The property has gas central heating and uPVC double glazing.
Services: All mains services are connected to the property. None of the services or installations have been tested.
Tenure: Freehold. Vacant possession upon completion.
Council Tax: Council Tax is payable to the East Riding of Yorkshire Council. The property is shown in the Council Tax Property Bandings List in Valuation Band 'E'.
Viewing: Strictly by appointment with the agent's Beverley office. Telephone:[use Contact Agent Button].
Features
- Full Double Glazing
- Oven/Hob
- Gas Central Heating