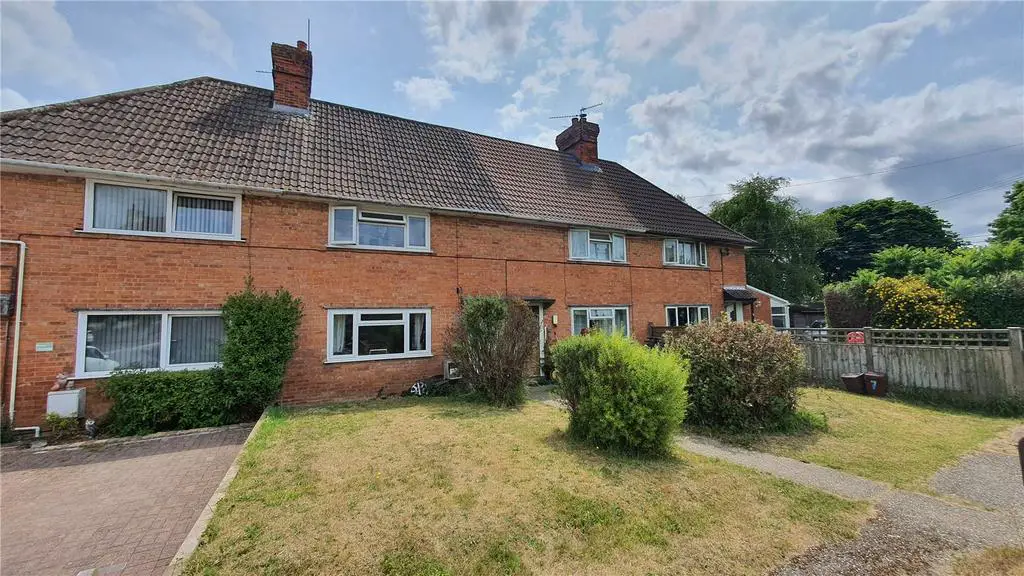
House For Sale £220,000
Offered with the benefit of no onward chain, 6 Gorefield is a super, mid-terrace, brick built property in the sought after village of Over Stratton, just outside South Petherton. With a lovely long garden to the rear and set back from the road, this property has been successfully rented out to tenants for many years and would also make a wonderful starter home for a couple or young family.
Accommodation provides a Sitting Room, Kitchen/Breakfast Room, Dining Room to the ground floor and two double Bedrooms and Bathroom to the first floor. There is ample storage inside the property and a 10' x 6' brick built outbuilding to the rear of the property.
The property benefits from a new Gas fired boiler (2023) and double glazing throughout. Parking is easily found on the road.
Over Stratton is a highly sought after and extremely pretty village just outside South Petherton. It has a popular pub/restaurant, The Royal Oak, along with The New Farm Restaurant which also offers top quality B&B. A well rated Pre-school runs at the Village Hall and various clubs and societies meet here regularly. Less than a mile away is the large village of South Petherton offering a wide range of shops and amenities as well as churches, doctors and vet surgeries, a hospital, two schools and a thriving community. Access to the A303 is less than a mile away with mainline train stations at Crewkerne, Yeovil and Taunton.
Front door to Hall with stairs rising and door to:
Sitting Room 13'7 x 13'1 with shelved alcove recess, window to front aspect, door to:
Kitchen/Breakfast Room 16'5 x 6'7 with a range of fitted base, wall and drawer units with worksurface, stainless steel sink and drainer, Gas hob with extractor over and electric oven, plumbing for washing machine, window overlooking garden. Door to deep storage cupboard and door to:
Dining Room 8'10 x 8'3 with French doors opening to Garden, tiled floor, new wall mounted Gas boiler (2023), further window to side aspect.
Stairs rise from the Hall to the Landing with hatch to loft space and doors to:
Bedroom One 16'5 (max) x 9'10 with window to front aspect.
Bedroom Two 10'9 x 8' with window to rear aspect
Bathroom with panelled bath, WC, pedestal wash hand basin, corner shower unit with electric shower, heated towel rail, obscure window to garden.
Outside the property is set back from the road and is approached via a pathway to the front door with lawn and shrubs to the side. The rear Garden benefits from a patio area with brick built outbuilding, lawn, trees and shrubs. There is a pedestrian access/right of way across the neighbouring garden round to the front of the property is permitted via a gate.
Agents Note: The property is currently tenanted with the tenants under notice to vacate in early September 2023.
Accommodation provides a Sitting Room, Kitchen/Breakfast Room, Dining Room to the ground floor and two double Bedrooms and Bathroom to the first floor. There is ample storage inside the property and a 10' x 6' brick built outbuilding to the rear of the property.
The property benefits from a new Gas fired boiler (2023) and double glazing throughout. Parking is easily found on the road.
Over Stratton is a highly sought after and extremely pretty village just outside South Petherton. It has a popular pub/restaurant, The Royal Oak, along with The New Farm Restaurant which also offers top quality B&B. A well rated Pre-school runs at the Village Hall and various clubs and societies meet here regularly. Less than a mile away is the large village of South Petherton offering a wide range of shops and amenities as well as churches, doctors and vet surgeries, a hospital, two schools and a thriving community. Access to the A303 is less than a mile away with mainline train stations at Crewkerne, Yeovil and Taunton.
Front door to Hall with stairs rising and door to:
Sitting Room 13'7 x 13'1 with shelved alcove recess, window to front aspect, door to:
Kitchen/Breakfast Room 16'5 x 6'7 with a range of fitted base, wall and drawer units with worksurface, stainless steel sink and drainer, Gas hob with extractor over and electric oven, plumbing for washing machine, window overlooking garden. Door to deep storage cupboard and door to:
Dining Room 8'10 x 8'3 with French doors opening to Garden, tiled floor, new wall mounted Gas boiler (2023), further window to side aspect.
Stairs rise from the Hall to the Landing with hatch to loft space and doors to:
Bedroom One 16'5 (max) x 9'10 with window to front aspect.
Bedroom Two 10'9 x 8' with window to rear aspect
Bathroom with panelled bath, WC, pedestal wash hand basin, corner shower unit with electric shower, heated towel rail, obscure window to garden.
Outside the property is set back from the road and is approached via a pathway to the front door with lawn and shrubs to the side. The rear Garden benefits from a patio area with brick built outbuilding, lawn, trees and shrubs. There is a pedestrian access/right of way across the neighbouring garden round to the front of the property is permitted via a gate.
Agents Note: The property is currently tenanted with the tenants under notice to vacate in early September 2023.
