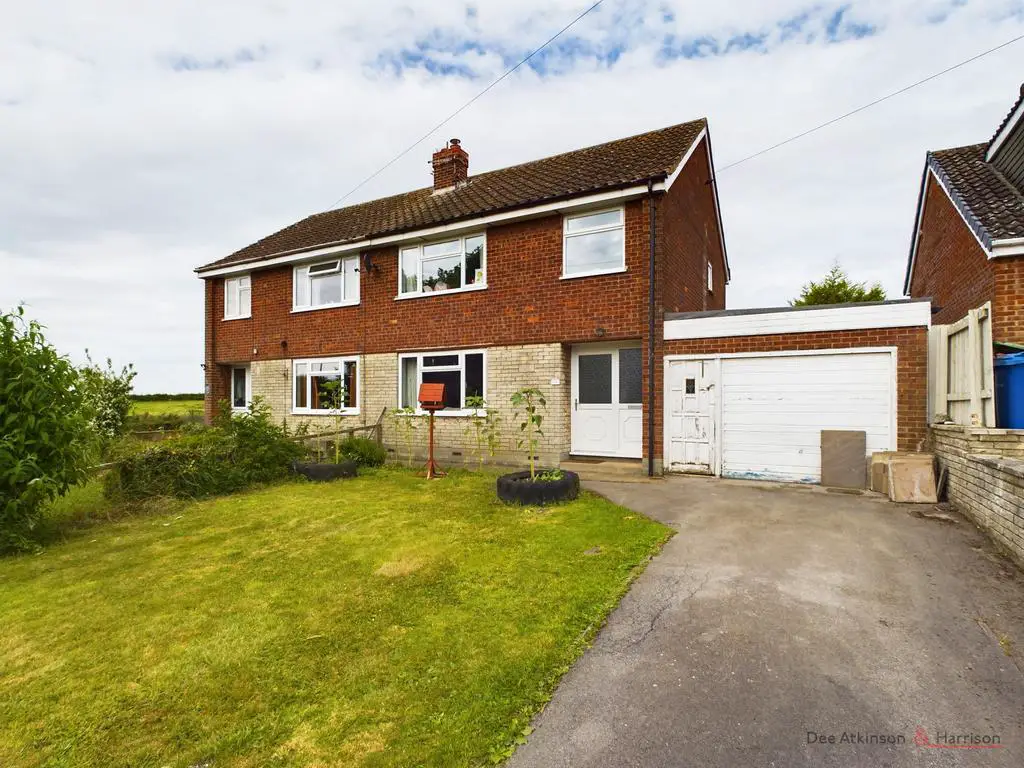
House For Sale £170,000
The property briefly comprises:- entrance hall, cloakroom, lounge/dining area, kitchen, first floor landing with three bedrooms, family bathroom, garden to the front and rear, garage and off street parking.
LOCATION
Garton is well situated on the A166 and provides good access to Driffield, Malton, York and beyond. The village has a well regarded primary school, church and is only three miles from the full range of amenities provided in the town of Driffield. Driffield is a traditional established market town.
THE ACCOMMODATION COMPRISES:-
ENTRANCE HALL
Door to the front aspect, dado rail, stairs leading to the first floor landing, understairs cupboard, laminated flooring, radiator and power points.
CLOAKROOM
Two piece bathroom suite comprising:- low flush WC, sink with pedestal, laminated flooring and radiator.
LOUNGE/DINING AREA- 7.15m (23'5") x 4.13m (13'7")
Large window to the front aspect, double doors leading to the rear garden, coving, feature fireplace with log burner and stone hearth, laminated flooring, radiator, TV point and power points.
KITCHEN- 3.17m (10'5") x 3.08m (10'1")
Window to the rear aspect, internal door to the side leading to the garage, a range of wall and base units with wooden worktop, tiled splash back, belfast sink with drainer unit and mixer taps, integrated fridge, electric hob, electric oven, extractor hood, laminated flooring, radiator and power points.
FIRST FLOOR LANDING
Window to the side aspect, dado rail, airing cupboard, radiator and access to loft space.
BEDROOM ONE- 3.75m (12'4") x 3.74m (12'3") plus 0.48m (1'7") x 0.48m (1'7")
Window to the rear aspect, built in wardrobe, radiator, TV point and power points.
BEDROOM TWO- 3.29m (10'10") x 3.17m (10'5")
Window to the front aspect, built in wardrobe, radiator TV point and power points.
BEDROOM THREE- 2.83m (9'3") x 2.39m (7'10")
Window to the front aspect, built in storage cupboard and shelving, radiator and power points.
BATHROOM
Opaque window to the rear aspect, fully tiled walls, three piece bathroom suite comprising:- low flush WC, sink with pedestal, panelled bath with electric over head shower, laminated flooring and heated towel rail.
GARAGE- 7.15m (23'5) x 3.49m (11'5)
Up and over door, side personal door, power and lighting.
GARDEN
There is a gated driveway located to the front of the house providing access to a driveway and single adjoining garage. The front garden is laid to lawn with well stocked borders. The rear garden enjoys a sunny Westerly aspect and is enclosed having a paved patio area perfect for entertaining together with a brick built outbuilding and wood store.
PARKING
Off street parking for two/three cars.
SERVICES
LPG gas, mains water, electricity and sewage system.
TENURE
The property is Freehold and offered with the benefit of vacant possession upon completion.
COUNCIL TAX BAND
Council Tax is payable to the East Riding of Yorkshire Council. The property is shown on the Council Tax Property Bandings List in Valuation Band 'B'.
EPC- E
VIEWING
Strictly by appointment with the sole agents.
FREE VALUATION
If you are looking to sell your own property, we will be very happy to provide you with a free, no obligation market appraisal and valuation. We offer very competitive fees and an outstanding personal service that is rated 5 star by our fully verified clients.
