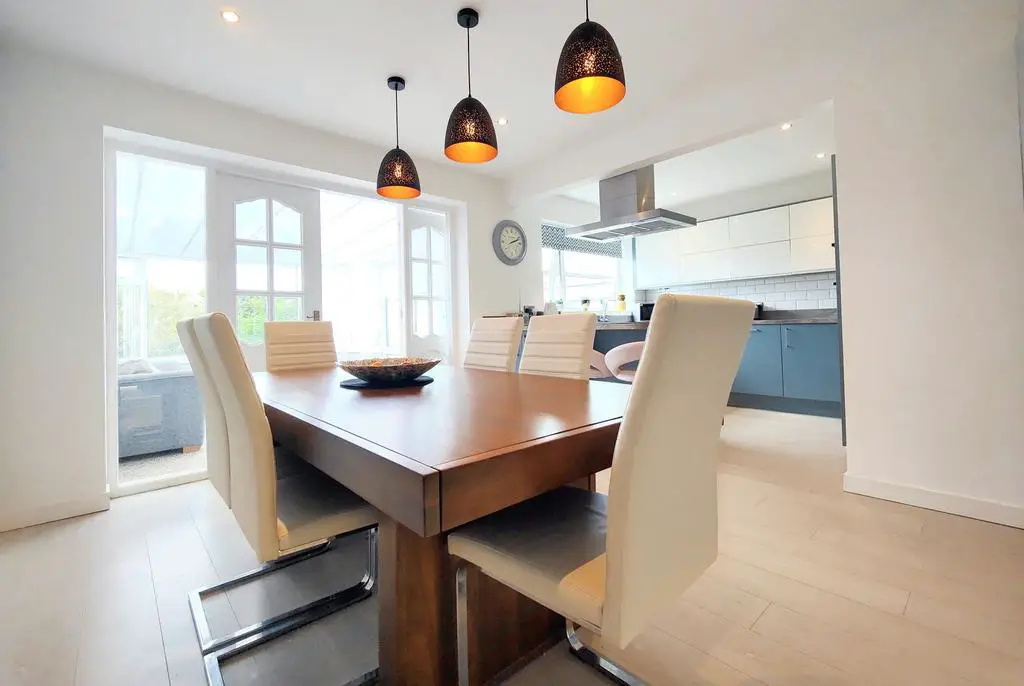
House For Sale £295,000
A 3 bedroom, semi detached dormer bungalow in highly sought after south Lancaster. The open plan kitchen diner with French Doors opening to the conservatory and the large, private garden means you can really relax and make the most of long sunny evenings. Garage & driveway parking too!
EPC Rating: E
Location
Adjoining the very highly sought after Racecourse area of Hala in South Lancaster Bentham Road is an attractive residential area with well spaced houses. This is a well established residential area of south Lancaster which has long been popular with families. The location is perfect for families and professionals as it enjoys great travel links with the M6 Jct 33 being a convenient drive away. The university is also very accessible by both the 'back roads' and the nearby cycle path, plus there is easy access to the city centre from the south side. You don’t have to travel far though as all life’s essentials are close by with the local shops and post office at nearby Bowerham and a Booths supermarket close by too. There are fantastic local schools both primary and secondary and both grammar schools are easily reached.
The Accommodation
As you step foot through the front door you are welcoming by a bright and light hallway. Modern décor, grey wood style flooring and matching solid wood doors create a stylish first impression. The lounge has a striking living flame gas focal fire with black marble hearth and backplate complemented by a bright, white surround. A great room to relax and unwind in. The rear of the home has been opened up to accommodate a new integrated kitchen which is open plan to the dining area. Buyers will be impressed at the quality of this kitchen which has integrated NEFF appliances including a double oven, induction hob, fridge, freezer and dishwasher. The induction hob sits on the large central breakfast bar with a large Smeg extractor hood above - it really is the perfect kitchen for entertaining. The dining area includes a media wall and double French Doors open to a generous rear conservatory with views over the rear garden. A cloakroom/ WC completes the ground floor accommodation.
Upstairs
On the first floor there are three well proportioned bedrooms and a stunning new bathroom with stylish floor and wall tiling and a three piece bathroom suite with over bath shower. The solid grey towel rail with chrome rails creates a real focal piece.
Garden
The private rear garden enjoys great views over towards the coast and really makes the most of the evening and afternoon sun right up until sunsets on those long summer evenings. At the top of the garden, stepping out from the conservatory, is the perfect terraced garden for dining al fresco or simply relaxing. You will find a decked covered relaxing space on the next level and, across the lawn another deck. To the bottom of the garden is a pond and perfect area for sun beds and relaxing. Behind the fence you will find another section of garden where trees and wild flowers add screening privacy. The front lawn garden sets the house back from the road adding privacy and appeal.
Parking - Garage
The detached garage has electric and power. There is an up and over garage door to the front and a pedestrian door at the side opens to the garden.
Houses For Sale Gressingham Walk
Houses For Sale Lingfield Close
Houses For Sale Heversham Close
Houses For Sale Hala Hill
Houses For Sale Bentham Road
Houses For Sale Appletree Drive
Houses For Sale Bay Horse Drive
Houses For Sale Knowe Hill Crescent
Houses For Sale Arnside Close
