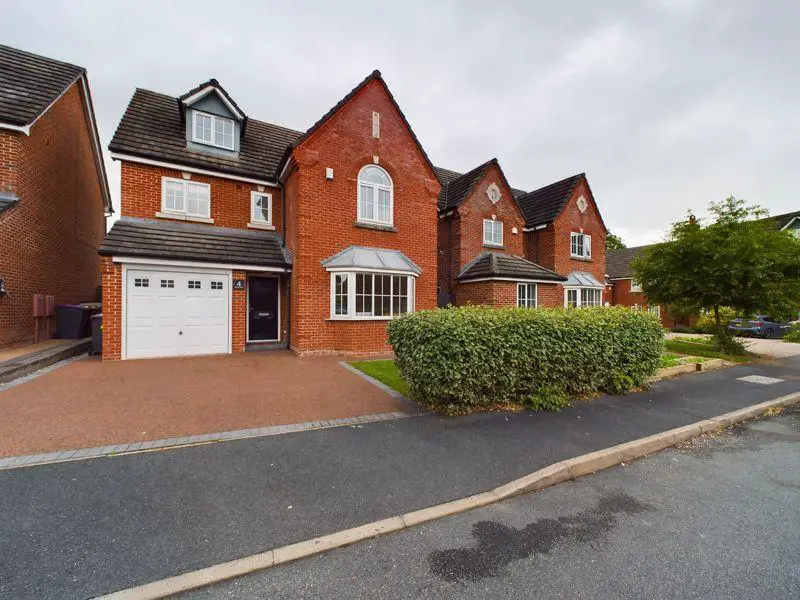
House For Sale £450,000
Brook View is an exclusive gated development accessed via electric gates key coded for residents only. This four bedroom detached family home has well proportioned spacious accommodation over three floors and benefits from a good size rear garden, integral garage and parking for two vehicles. The master bedroom suite includes a dressing area with built in wardrobes and an en-suite shower room. There are three further double bedrooms with an additional en-suite and family bathroom. This property is ideally suited to a family looking to upsize or a purchaser moving from a rural area to be closer to amenities who wishes to retain a spacious family home.
Please Note: Brook View has a residents management company which is approximately £350.00 per annum.
Nearby are canal side walks which lead to the High Street. Nearby is St Peter and Pauls Catholic School and Newport Rugby Club. Newport has a range of pubs, eateries, independent shops and supermarkets including Waitrose. Community life centres around The Hub Community Cafe which provides a range of activities for all ages. The A41 is a commuter link to the M54 and A518 to Telford. Stafford mainline station has regular services to Manchester, Birmingham and London Euston.
Outside.
Brook View is a gated development and is accessed via electric gates which are key coded for residents only. The property is accessed over a driveway leading to the garage and main entrance. The garage has an up and over door, light and power. The driveway has parking for two vehicles and the adjacent garden is laid to lawn. A gated side access leads to the rear garden. The rear garden is fully enclosed making this ideal for children and pets. The garden is laid to lawn with a paved patio.
Ground Floor.
The porch opens into the entrance hall with a guest cloakroom, access to the garage and stairs to the first floor landing. Double doors open from the entrance hall into a spacious lounge with a large bay window to the front garden. The kitchen/dining room has a rear garden aspect and French doors open onto a paved patio. The kitchen has a range of wall and base units with worksurfaces over, composite sink and draining board. Integrated appliances include a gas hob with extractor over, electric oven and grill, microwave, fridge, freezer and dishwasher. The laundry has base units with a work surface over, stainless steel sink and plumbing and standing space for a washing machine. A door provides access to the side of the property.
First Floor.
Bedroom 2 is a large double bedroom with a feature arched window and fitted wardrobes. The en-suite shower room has a shower cubicle with mains shower, wash hand basin and WC. Bedrooms 3 and 4 are double rooms both with a rear garden aspect. The family bathroom has a panelled bath with shower over, wash hand basin and WC.
Second Floor.
The master bedroom suite consists of a large double bedroom, dressing area with built in wardrobes to one wall and an en-suite shower room.
Tenure: Freehold
Council Tax Band: E
EPC Register: C
Services: All Mains Gas, Electric, Water and Drainage
Management Fee: Residents Management Company. Approx £350.00 per annum.
Council Tax Band: E
Tenure: Freehold
Please Note: Brook View has a residents management company which is approximately £350.00 per annum.
Nearby are canal side walks which lead to the High Street. Nearby is St Peter and Pauls Catholic School and Newport Rugby Club. Newport has a range of pubs, eateries, independent shops and supermarkets including Waitrose. Community life centres around The Hub Community Cafe which provides a range of activities for all ages. The A41 is a commuter link to the M54 and A518 to Telford. Stafford mainline station has regular services to Manchester, Birmingham and London Euston.
Outside.
Brook View is a gated development and is accessed via electric gates which are key coded for residents only. The property is accessed over a driveway leading to the garage and main entrance. The garage has an up and over door, light and power. The driveway has parking for two vehicles and the adjacent garden is laid to lawn. A gated side access leads to the rear garden. The rear garden is fully enclosed making this ideal for children and pets. The garden is laid to lawn with a paved patio.
Ground Floor.
The porch opens into the entrance hall with a guest cloakroom, access to the garage and stairs to the first floor landing. Double doors open from the entrance hall into a spacious lounge with a large bay window to the front garden. The kitchen/dining room has a rear garden aspect and French doors open onto a paved patio. The kitchen has a range of wall and base units with worksurfaces over, composite sink and draining board. Integrated appliances include a gas hob with extractor over, electric oven and grill, microwave, fridge, freezer and dishwasher. The laundry has base units with a work surface over, stainless steel sink and plumbing and standing space for a washing machine. A door provides access to the side of the property.
First Floor.
Bedroom 2 is a large double bedroom with a feature arched window and fitted wardrobes. The en-suite shower room has a shower cubicle with mains shower, wash hand basin and WC. Bedrooms 3 and 4 are double rooms both with a rear garden aspect. The family bathroom has a panelled bath with shower over, wash hand basin and WC.
Second Floor.
The master bedroom suite consists of a large double bedroom, dressing area with built in wardrobes to one wall and an en-suite shower room.
Tenure: Freehold
Council Tax Band: E
EPC Register: C
Services: All Mains Gas, Electric, Water and Drainage
Management Fee: Residents Management Company. Approx £350.00 per annum.
Council Tax Band: E
Tenure: Freehold
