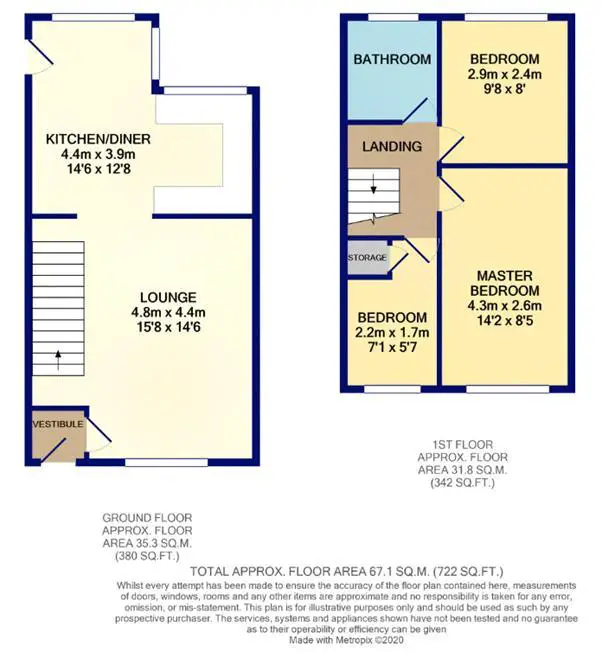
House For Sale £175,000
This well presented three bedroom property in a popular area of Baxenden has been decorated throughout in stylish tones and benefits from being a short walk to local amenities as well as major commuter routes. Featuring three bedrooms and front / rear gardens - this property is ideally suited for a growing family and also benefits from stunning views of the surrounding fields.
Entrance - UPVC entrance front door leading to reception room one. Reception Room - UPVC double glazed bay window, central heating radiator, gas feature fire with tiled hearth and wood surround, television point, telephone point, under-stair storage, storage cupboard with utilities meters and a sliding stained-glass to the kitchen.
Reception Room 1 - UPVC double glazed bay window and central heating radiator. Gas feature fire with tiled hearth and wood surround,.Television and Telephone point, Under-stair storage, and storage cupboard with utilities meters. Sliding stained-glass door leading to the kitchen.
Dining Kitchen - 3.28m x 2.06m ( 10'9 x 6'9 ) - Mix of wood effect wall and base units with Solid wood worksurfaces and tiled splashbacks. Gas oven and four ring gas hob. Belfast sink and plumbing for washing machine. Central heating radiator. UPVC double glazed window,, UPVC double glazed door to the rear.
First Floor - Landing with UPVC double glazed window, loft access, coving to the ceiling, smoke alarm and doors to the bedrooms and bathroom.
Bedroom One - 4.29m x 2.59m (14'1 x 8'6 ) - UPVC double glazed window and central heating radiator.
Bedroom Two - 2.90m x 2.74m (9'6 x 9' ) - UPVC double glazed window, central heating radiator,
Bedroom Three - 3.05m x 2.01m (10' x 6'7) - UPVC double glazed window, central heating radiator. Sstorage cupboard.
Bathroom - UPVC double glazed frosted window, and central heating radiator, Tiled walls. Three piece bathroom comprising of panelled bath with shower, enclosed cistern with W.C and wash basin with vanity unit.
External - Lawned front garden, with Driveway. Rear Flagged patio with elevated mature shrubs, lovely open views of the farmland beyond the trees.
Disclaimer 1 - Please note that we do not know the condition of the gas appliances or heating systems mentioned in these sales particulars
Disclaimer 2 - All fixtures and fittings in the property are excluded unless otherwise stated.
Disclaimer 3 - Photographs are reproduced for general information and it must be inferred that any item is not included for sale with the property.
Can We Help.. - THINKING OF SELLING? For a Free Valuation of your property without obligation contact: SHARP ESTATE AGENTS on[use Contact Agent Button].
Entrance - UPVC entrance front door leading to reception room one. Reception Room - UPVC double glazed bay window, central heating radiator, gas feature fire with tiled hearth and wood surround, television point, telephone point, under-stair storage, storage cupboard with utilities meters and a sliding stained-glass to the kitchen.
Reception Room 1 - UPVC double glazed bay window and central heating radiator. Gas feature fire with tiled hearth and wood surround,.Television and Telephone point, Under-stair storage, and storage cupboard with utilities meters. Sliding stained-glass door leading to the kitchen.
Dining Kitchen - 3.28m x 2.06m ( 10'9 x 6'9 ) - Mix of wood effect wall and base units with Solid wood worksurfaces and tiled splashbacks. Gas oven and four ring gas hob. Belfast sink and plumbing for washing machine. Central heating radiator. UPVC double glazed window,, UPVC double glazed door to the rear.
First Floor - Landing with UPVC double glazed window, loft access, coving to the ceiling, smoke alarm and doors to the bedrooms and bathroom.
Bedroom One - 4.29m x 2.59m (14'1 x 8'6 ) - UPVC double glazed window and central heating radiator.
Bedroom Two - 2.90m x 2.74m (9'6 x 9' ) - UPVC double glazed window, central heating radiator,
Bedroom Three - 3.05m x 2.01m (10' x 6'7) - UPVC double glazed window, central heating radiator. Sstorage cupboard.
Bathroom - UPVC double glazed frosted window, and central heating radiator, Tiled walls. Three piece bathroom comprising of panelled bath with shower, enclosed cistern with W.C and wash basin with vanity unit.
External - Lawned front garden, with Driveway. Rear Flagged patio with elevated mature shrubs, lovely open views of the farmland beyond the trees.
Disclaimer 1 - Please note that we do not know the condition of the gas appliances or heating systems mentioned in these sales particulars
Disclaimer 2 - All fixtures and fittings in the property are excluded unless otherwise stated.
Disclaimer 3 - Photographs are reproduced for general information and it must be inferred that any item is not included for sale with the property.
Can We Help.. - THINKING OF SELLING? For a Free Valuation of your property without obligation contact: SHARP ESTATE AGENTS on[use Contact Agent Button].