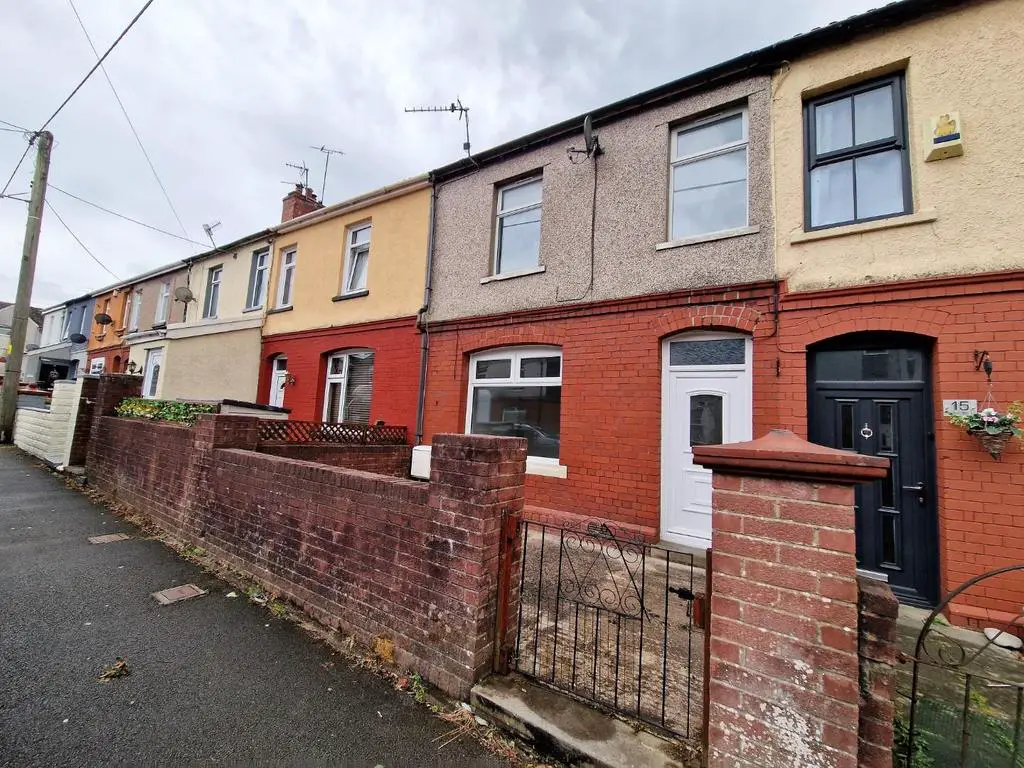
House For Sale £179,950
Hunters are delighted to present to the market this 3 BEDROOM TERRACED property found in ROBERT STREET, LLANHARAN.
After undergoing a recent refurbishment this property is found in excellent condition throughout offering a modern home which would suit a first time buyer or young family.
Briefly comprising: LOUNGE, DINING, KITCHEN, BATHROOM, 3 DOUBLE BEDROOMS.
With enclosed rear GARDENS with off road parking.
General - Llanharan is a village situated between Pencoed and Talbot Green in the county of Rhondda Cynon Taff with a population of around 3,500. Close to the M4 motorway as well as both Pencoed and Llanharan railway stations, offering excellent transport links to East and West and the capital.
With excellent local primary school, local convenience shops and pubs, a short drive to the East is the town of Llantrisant which boasts supermarkets & shopping, leisure facilities, restaurants, pubs, main bus station and many other amenities.
Hallway - with carpets, skimmed walls and textured ceilings with central lighting, stairs to first floor doors to:
Lounge - 3.96m x 2.90m (13'0" x 9'6" ) - with carpets, skimmed walls and textured ceilings with central light, radiator, window to rear, under stair storage.
Dining - 3.53m x 3.96m (11'7" x 13'00") - with carpets, skimmed walls and textured ceilings with central light, radiator, window to front
Kitchen - 3.81m x 2.18m (12'6" x 7'2") - with laminate flooring, smooth painted walls and ceilings with spot lighting. Selection of base and wall units in gloss grey with granite effect worktops, integral sink & drainer, electric oven and hood with gas hob, wall mounted boiler housed in cupboard, window to rear
Rear Hallway - with laminate, skimmed walls and ceilings with central lighting, door to bathroom door to rear, utility cupboard.
Bathroom - 2.18m x 1.96m (7'2" x 6'5") - laminate flooring and skimmed / boarded walls and smoothceilings with central lighting, 3-piece suite comprising "p" shaped bath with over bath thermostatic shower, wash hand basin and WC, window to rear, radiator.
Landing - with carpets, skimmed walls and ceilings with central lighting, wood banister and spindles, attic access, doors to:
Bedroom 1 - 4.17m x 2.69m (13'8" x 8'10" ) - with carpets, smooth painted walls and textured ceilings with central lighting, radiator, window to front.
Bedroom 2 - 3.20m x 2.64m (10'6" x 8'8") - with carpets, smooth painted walls and textured ceilings with central lighting, radiator, window to rear.
Bedroom 3 - 3.07m x 2.21m (10'1" x 7'3") - with carpets, smooth painted walls and textured ceilings with central lighting, radiator, window to rear.
Garden - Enclosed rear garden with concrete area to rear of property leading to chipped driveway with gates to rear lane access.
After undergoing a recent refurbishment this property is found in excellent condition throughout offering a modern home which would suit a first time buyer or young family.
Briefly comprising: LOUNGE, DINING, KITCHEN, BATHROOM, 3 DOUBLE BEDROOMS.
With enclosed rear GARDENS with off road parking.
General - Llanharan is a village situated between Pencoed and Talbot Green in the county of Rhondda Cynon Taff with a population of around 3,500. Close to the M4 motorway as well as both Pencoed and Llanharan railway stations, offering excellent transport links to East and West and the capital.
With excellent local primary school, local convenience shops and pubs, a short drive to the East is the town of Llantrisant which boasts supermarkets & shopping, leisure facilities, restaurants, pubs, main bus station and many other amenities.
Hallway - with carpets, skimmed walls and textured ceilings with central lighting, stairs to first floor doors to:
Lounge - 3.96m x 2.90m (13'0" x 9'6" ) - with carpets, skimmed walls and textured ceilings with central light, radiator, window to rear, under stair storage.
Dining - 3.53m x 3.96m (11'7" x 13'00") - with carpets, skimmed walls and textured ceilings with central light, radiator, window to front
Kitchen - 3.81m x 2.18m (12'6" x 7'2") - with laminate flooring, smooth painted walls and ceilings with spot lighting. Selection of base and wall units in gloss grey with granite effect worktops, integral sink & drainer, electric oven and hood with gas hob, wall mounted boiler housed in cupboard, window to rear
Rear Hallway - with laminate, skimmed walls and ceilings with central lighting, door to bathroom door to rear, utility cupboard.
Bathroom - 2.18m x 1.96m (7'2" x 6'5") - laminate flooring and skimmed / boarded walls and smoothceilings with central lighting, 3-piece suite comprising "p" shaped bath with over bath thermostatic shower, wash hand basin and WC, window to rear, radiator.
Landing - with carpets, skimmed walls and ceilings with central lighting, wood banister and spindles, attic access, doors to:
Bedroom 1 - 4.17m x 2.69m (13'8" x 8'10" ) - with carpets, smooth painted walls and textured ceilings with central lighting, radiator, window to front.
Bedroom 2 - 3.20m x 2.64m (10'6" x 8'8") - with carpets, smooth painted walls and textured ceilings with central lighting, radiator, window to rear.
Bedroom 3 - 3.07m x 2.21m (10'1" x 7'3") - with carpets, smooth painted walls and textured ceilings with central lighting, radiator, window to rear.
Garden - Enclosed rear garden with concrete area to rear of property leading to chipped driveway with gates to rear lane access.
