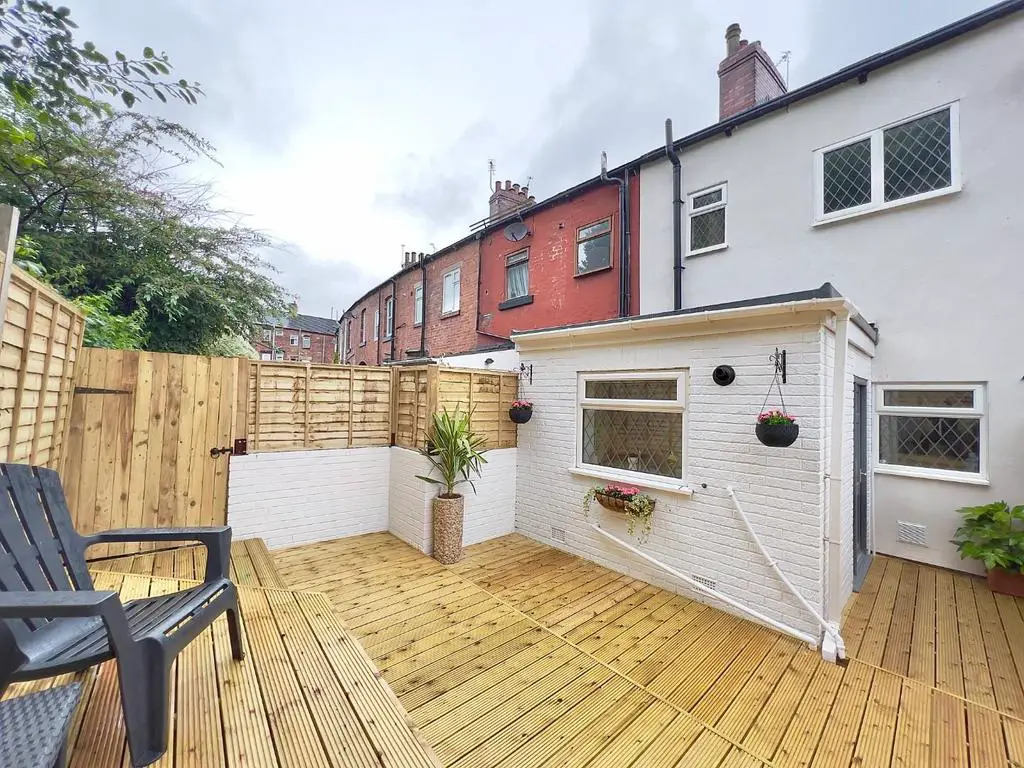
House For Sale £130,000
Hunters are excited to welcome this absolutely stunning Two bedroom mid terraced property situated in the heart of Barnsley. With a variety to do within easy reach of the town centre. Ideally close to schools maintaining their high standard Ofsted report. Easy access to the M1 network, train & bus routes and close to local amenities. With double glazing throughout and gas central heating. The property itself briefly accommodates a porch leading into the lounge, a kitchen, dining room, two double bedrooms, additional attic room, family bathroom and a raised decked seating area to the rear elevation. Extensively refurbished throughout. If you're looking to move to Barnsley, this is a great opportunity. Call Hunters Estate Agents today to arrange your highly advised viewing and avoid disappointment.
Porch - "x" ("x") - Welcomed in to the property via the PVCu entrance door into the hall with laminate flooring and access to the living room.
Lounge - 3.31m x 4.44m (10'10" x 14'6") - The lounge offers laminate flooring, a wall mounted radiator, a front facing elevated PVCu double glazed window and a marble feature electric fireplace.
Dining Room - 4.39m x 3.87m (14'4" x 12'8") - The dining room provides laminate flooring, a wall mounted radiator, a rear facing elevated PVCu double glazed window, a marble feature electric fireplace, with access into the kitchen and cellar.
Kitchen - 2.44m x 3.06m (8'0" x 10'0") - A spacious kitchen fitted with a range of wall and base units featuring integral appliances that includes an electric oven, four ring electric hob with extractor fan over, an inset sink and drainer with mixer tap over, fridge and freezer. Also with laminate flooring, spot lighting to the ceiling, wall mounted radiator and an elevated PVCu double glazed window.
Bedroom One - 4.35m x 3.45m (14'3" x 11'3") - A generously spacious bedroom with carpeted flooring, a wall mounted radiator, a front facing elevated PVCu double glazed window and walk in cupboard.
Bedroom Two - 2.6m x 3.96m (8'6" x 12'11") - The second bedroom has carpeted flooring a wall mounted radiator and a rear facing PVCu double glazed window.
Bathroom - 2.2m x 2.63m (7'2" x 8'7") - The family bathroom features a three piece suite that includes a low flush WC, pedestal wash hand basin, panel bath with shower over. Also with feature flooring, partially tiled walls, a wall mounted radiator and an elevated PVCu double glazed window.
Loft - 5.16m x 3.87m (16'11" x 12'8") - Converted loft space. Fitted with carpets and a Velux window.
Cellar - 4.39m x 4.26m (14'4" x 13'11") -
Porch - "x" ("x") - Welcomed in to the property via the PVCu entrance door into the hall with laminate flooring and access to the living room.
Lounge - 3.31m x 4.44m (10'10" x 14'6") - The lounge offers laminate flooring, a wall mounted radiator, a front facing elevated PVCu double glazed window and a marble feature electric fireplace.
Dining Room - 4.39m x 3.87m (14'4" x 12'8") - The dining room provides laminate flooring, a wall mounted radiator, a rear facing elevated PVCu double glazed window, a marble feature electric fireplace, with access into the kitchen and cellar.
Kitchen - 2.44m x 3.06m (8'0" x 10'0") - A spacious kitchen fitted with a range of wall and base units featuring integral appliances that includes an electric oven, four ring electric hob with extractor fan over, an inset sink and drainer with mixer tap over, fridge and freezer. Also with laminate flooring, spot lighting to the ceiling, wall mounted radiator and an elevated PVCu double glazed window.
Bedroom One - 4.35m x 3.45m (14'3" x 11'3") - A generously spacious bedroom with carpeted flooring, a wall mounted radiator, a front facing elevated PVCu double glazed window and walk in cupboard.
Bedroom Two - 2.6m x 3.96m (8'6" x 12'11") - The second bedroom has carpeted flooring a wall mounted radiator and a rear facing PVCu double glazed window.
Bathroom - 2.2m x 2.63m (7'2" x 8'7") - The family bathroom features a three piece suite that includes a low flush WC, pedestal wash hand basin, panel bath with shower over. Also with feature flooring, partially tiled walls, a wall mounted radiator and an elevated PVCu double glazed window.
Loft - 5.16m x 3.87m (16'11" x 12'8") - Converted loft space. Fitted with carpets and a Velux window.
Cellar - 4.39m x 4.26m (14'4" x 13'11") -
