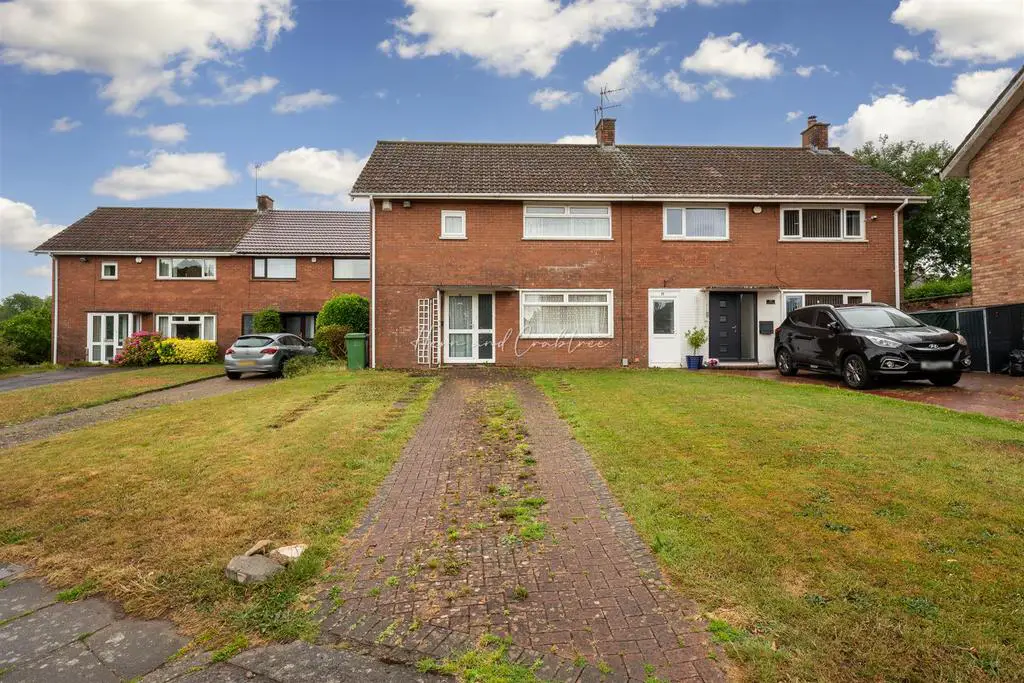
House For Sale £240,000
No Chain. Perfectly positioned on one of the most sought after streets in Fairwater. This three bedroom semi detached home boasts generous front and rear gardens as well as off street parking, and would make a wonderful family home or first time buy.
Very much a blank canvas and ready for the next occupier to put their own stamp on, the light and airy accommodation briefly comprises: Entrance Hall, Dining Room, Living Room, Fitted Kitchen and Utility/Store Room to the ground floor. To the first floor are Three Good Size Bedrooms and a Bathroom with a separate W.C.
Ashcroft Crescent is set in a prime location and is close to local shops and amenities as well as Fairwater Leisure Centre and Rugby Club. There are very good local schools and also good public transport links to and from Cardiff City Centre. Be quick and book early!
Entrance - Entered via a double glazed front door with double glazed window to the front, stairs to the first floor with understairs storage cupboard, radiator.
Living Room - 2.92m x 3.89m (9'7 x 12'9) - Double glazed window to the front, radiator, fireplace.
Dining Room - 3.56m x 4.06m (11'8 x 13'4) - Double glazed window to the rear, gas fireplace, radiator.
Utility/Storage Room - 1.52m x 2.34m (5' x 7'8) - With a door to a further storage cupboard, a former coal shed, door to the side.
Kitchen - 3.10m x 2.44m (10'2 x 8') - Double glazed door to the rear and double glazed window to the rear, wall and base units, cooker, plumbing for a washing machine, stainless steel sink and drainer, space for fridge/freezer, radiator.
First Floor Landing - Stairs rise up from the entrance hall, access to loft space.
Bedroom One - 3.91m x 3.35m (12'10 x 11') - Double glazed window to the front, built in storage cupboard with a Worcester gas combination boiler, radiator,
Bedroom Two - 3.18m max x 4.14m (10'5 max x 13'7) - Double glazed window to the rear, radiator.
Bedroom Three - 2.36m x 3.56m (7'9 x 11'8) - Double glazed window to the front and side, radiator, Built in cupboard.
Bathroom - 2.08m x 1.88m (6'10 x 6'2) - Double obscure glazed window to the rear, bath with electric shower over and wash hand basin, radiator.
W.C. - Double obscure glazed window to the rear, w.c.
Rear Garden - Comprises, lawn and patio, greenhouse and timber shed, cold water tap.
Front - Driveway parking for several vehicles
Tenure And Additional Information - We have been advised by the seller that the property is freehold and the council tax band is D.
Very much a blank canvas and ready for the next occupier to put their own stamp on, the light and airy accommodation briefly comprises: Entrance Hall, Dining Room, Living Room, Fitted Kitchen and Utility/Store Room to the ground floor. To the first floor are Three Good Size Bedrooms and a Bathroom with a separate W.C.
Ashcroft Crescent is set in a prime location and is close to local shops and amenities as well as Fairwater Leisure Centre and Rugby Club. There are very good local schools and also good public transport links to and from Cardiff City Centre. Be quick and book early!
Entrance - Entered via a double glazed front door with double glazed window to the front, stairs to the first floor with understairs storage cupboard, radiator.
Living Room - 2.92m x 3.89m (9'7 x 12'9) - Double glazed window to the front, radiator, fireplace.
Dining Room - 3.56m x 4.06m (11'8 x 13'4) - Double glazed window to the rear, gas fireplace, radiator.
Utility/Storage Room - 1.52m x 2.34m (5' x 7'8) - With a door to a further storage cupboard, a former coal shed, door to the side.
Kitchen - 3.10m x 2.44m (10'2 x 8') - Double glazed door to the rear and double glazed window to the rear, wall and base units, cooker, plumbing for a washing machine, stainless steel sink and drainer, space for fridge/freezer, radiator.
First Floor Landing - Stairs rise up from the entrance hall, access to loft space.
Bedroom One - 3.91m x 3.35m (12'10 x 11') - Double glazed window to the front, built in storage cupboard with a Worcester gas combination boiler, radiator,
Bedroom Two - 3.18m max x 4.14m (10'5 max x 13'7) - Double glazed window to the rear, radiator.
Bedroom Three - 2.36m x 3.56m (7'9 x 11'8) - Double glazed window to the front and side, radiator, Built in cupboard.
Bathroom - 2.08m x 1.88m (6'10 x 6'2) - Double obscure glazed window to the rear, bath with electric shower over and wash hand basin, radiator.
W.C. - Double obscure glazed window to the rear, w.c.
Rear Garden - Comprises, lawn and patio, greenhouse and timber shed, cold water tap.
Front - Driveway parking for several vehicles
Tenure And Additional Information - We have been advised by the seller that the property is freehold and the council tax band is D.
