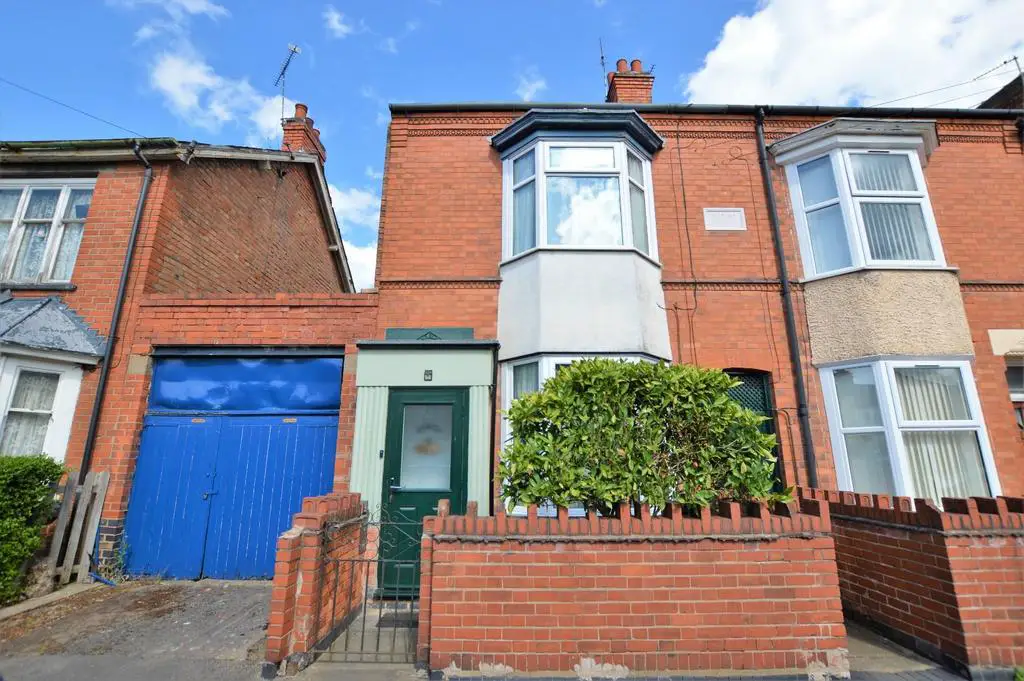
House For Sale £200,000
Hunters are delighted to offer to market this fabulous Victorian style End of Terrace home that offers plenty of living space over the two spacious floors. This home is presented in ready-to-move-in condition and comprises of an entrance porch, a living room with bay fronted window and feature open working fire place, a separate dining room with under stairs storage cupboard, a generous galley style fitted kitchen, a separate utility area and a ground floor wc.
To the first floor are two well presented double bedrooms with bedroom one having a bay fronted window to the front and both bedrooms benefiting from feature ornamental fireplaces. The modern four piece bathroom suite has its own separate access from the hallway and incorporates a panel bath with mixer tap shower attachment, a separate double shower cubicle, a vanity unit with integrated wash hand basin and a low level wc. The loft is accessed by a ladder and has been insulated with over laid boards.
Outside, the landscaped rear garden has been designed with patio paving to create a low maintenance garden with several patio seating areas and a brick built storage outbuilding.
This stunning home benefits from having a new roof in 2018, a Worcester-Combi gas central heating boiler, double glazing and excellent access to South Wigston train station, local shopping, schools and amenities and in our opinion is a must view to appreciate the space, presentation and location it has to offer.
To find out more, call your local Hunters estate agents Wigston to arrange your early viewing, to not miss out!
Living Room - 3.77 x 3.55 (12'4" x 11'7") - Double glazed bay window, inset open fireplace and surround, radiator.
Dining Room - 3.76 x 3.52 (12'4" x 11'6") - Double glazed window, radiator, under stairs storage cupboard.
Kitchen - 4.90 x 1.97 (16'0" x 6'5") - Double glazed window, a range of wall and base units, worksurfaces, space for freestanding oven, space for dishwasher, stainless steel sink, designer radiator.
Utility - Glass block window, worksurface, space for washing machine, radiator, double glazed door to garden.
Wc - Low level wc, tiled flooring, double glazed window.
Landing - Stairs to ground floor, radiator, doors to bedrooms and bathroom.
Bedroom One - 4.23 x 3.57 (13'10" x 11'8") - Double glazed bay window, built in fireplace, ornamental fireplace, radiator.
Bedroom Two - 3.55 x 3.32 (11'7" x 10'10") - Double glazed window, inset ornamental fire place, cupboard, radiator.
Bathroom - 4.90 x 1.97 (16'0" x 6'5") - Double glazed window, panel bath with mixer tap shower attachment, shower cubicle with glass panel screens, vanity unit with integrated wash hand basin, low level wc, storage cupboard with central heating boiler, ornamental fireplace, radiator.
Outside - Patio paving seating areas, gated access to the side, outbuilding storage.
Material Information - Wigston - Tenure Type; Freehold
EPC rating,;
Council Tax Banding; A
To the first floor are two well presented double bedrooms with bedroom one having a bay fronted window to the front and both bedrooms benefiting from feature ornamental fireplaces. The modern four piece bathroom suite has its own separate access from the hallway and incorporates a panel bath with mixer tap shower attachment, a separate double shower cubicle, a vanity unit with integrated wash hand basin and a low level wc. The loft is accessed by a ladder and has been insulated with over laid boards.
Outside, the landscaped rear garden has been designed with patio paving to create a low maintenance garden with several patio seating areas and a brick built storage outbuilding.
This stunning home benefits from having a new roof in 2018, a Worcester-Combi gas central heating boiler, double glazing and excellent access to South Wigston train station, local shopping, schools and amenities and in our opinion is a must view to appreciate the space, presentation and location it has to offer.
To find out more, call your local Hunters estate agents Wigston to arrange your early viewing, to not miss out!
Living Room - 3.77 x 3.55 (12'4" x 11'7") - Double glazed bay window, inset open fireplace and surround, radiator.
Dining Room - 3.76 x 3.52 (12'4" x 11'6") - Double glazed window, radiator, under stairs storage cupboard.
Kitchen - 4.90 x 1.97 (16'0" x 6'5") - Double glazed window, a range of wall and base units, worksurfaces, space for freestanding oven, space for dishwasher, stainless steel sink, designer radiator.
Utility - Glass block window, worksurface, space for washing machine, radiator, double glazed door to garden.
Wc - Low level wc, tiled flooring, double glazed window.
Landing - Stairs to ground floor, radiator, doors to bedrooms and bathroom.
Bedroom One - 4.23 x 3.57 (13'10" x 11'8") - Double glazed bay window, built in fireplace, ornamental fireplace, radiator.
Bedroom Two - 3.55 x 3.32 (11'7" x 10'10") - Double glazed window, inset ornamental fire place, cupboard, radiator.
Bathroom - 4.90 x 1.97 (16'0" x 6'5") - Double glazed window, panel bath with mixer tap shower attachment, shower cubicle with glass panel screens, vanity unit with integrated wash hand basin, low level wc, storage cupboard with central heating boiler, ornamental fireplace, radiator.
Outside - Patio paving seating areas, gated access to the side, outbuilding storage.
Material Information - Wigston - Tenure Type; Freehold
EPC rating,;
Council Tax Banding; A
