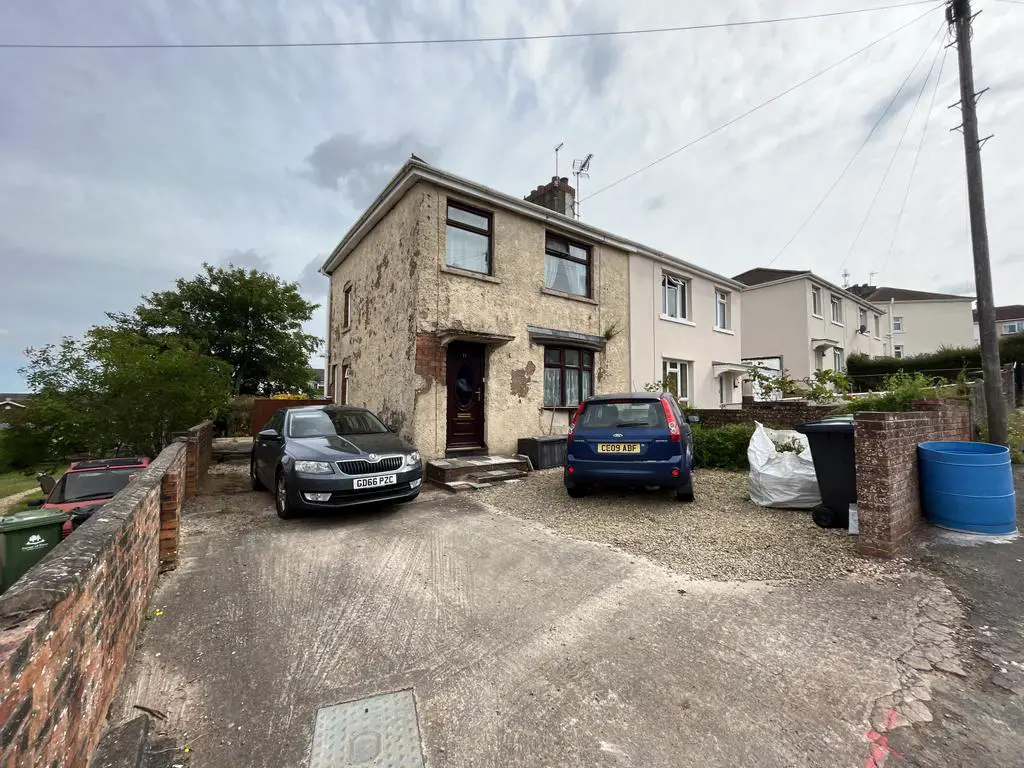
House For Sale £185,000
We are delighted to offer for sale this spacious three bedroom semi-detached home in an elevated cul-de-sac location. This home is ideal for first time buyers or investors! Having two reception rooms, kitchen and downstairs cloakroom. Three bedrooms and shower room to the first floor. The property also benefits from a large garden and spacious driveway with ample parking for numerous vehicles.
Reception hallway UPVC double glazed door with obscured window. Vinyl flooring and open stairwell to first floor. Door to:
Lounge 4.56m x 3.56mUPVC double glazed bay window to front elevation. Feature stone fireplace with open chimney, currently having an electric fire in front. Carpeted with TV & BT points, coved ceiling and open into:
Dining Room 4.56m x 2.43mUPVC double glazed patio doors to garden. Carpeted with doors to downstairs cloakroom and kitchen. Coved ceiling and radiator.
Downstairs CloakroomTwo UPVC double glazed windows to side elevation. Wall mounted Worcester central heating boiler. Vinyl flooring and storage space. Low-level push button W.C and wash hand basin with mixer tap and vanity unit under.
Kitchen 3.95m x 2.12mUPVC double glazed windows to side and rear with beautiful far reaching elevated views towards woodland. Fitted kitchen with a range of base and eye level units and drawers with rolled top worksurfaces and space for washing machine. Further space for electric oven and fridge freezer. Tiled flooring and heated towel rail. Stainless steel sink and drainer.
First floor landing UPVC double glazed window to side elevation. Carpeted with loft access and doors leading off.
Bedroom 1 3.56m x 3.28mUPVC double glazed window to front elevation. Carpeted with radiator. Airing cupboard with shelving.
Bedroom 2 3.28m x 2.43mUPVC double glazed window to rear overlooking the garden. Carpeted with radiator.
Bedroom 3 2.42m x 2.15mUPVC double glazed window to front elevation and radiator.
Shower Room 2.15m x 1.42mUPVC obscured window to rear elevation. Modernised with aqua boarding throughout and vinyl flooring. Step in corner shower with electric shower and attachments. Low-level push button W.C and pedestal wash hand basin with mixer tap. Large chrome effect towel rail and extractor fan.
To the front The Large driveway provides ample parking for several vehicles with a walled boundary.
To the rear Spacious garden with raised patio area and brick built storage shed. Area laid to lawn with mixture of fenced and hedged boundaries and mature trees.
Agent Notes - New heating system fitted 2021 with new boiler and combi mate. New fuse box also fitted in 2021
Council Tax Band: B
