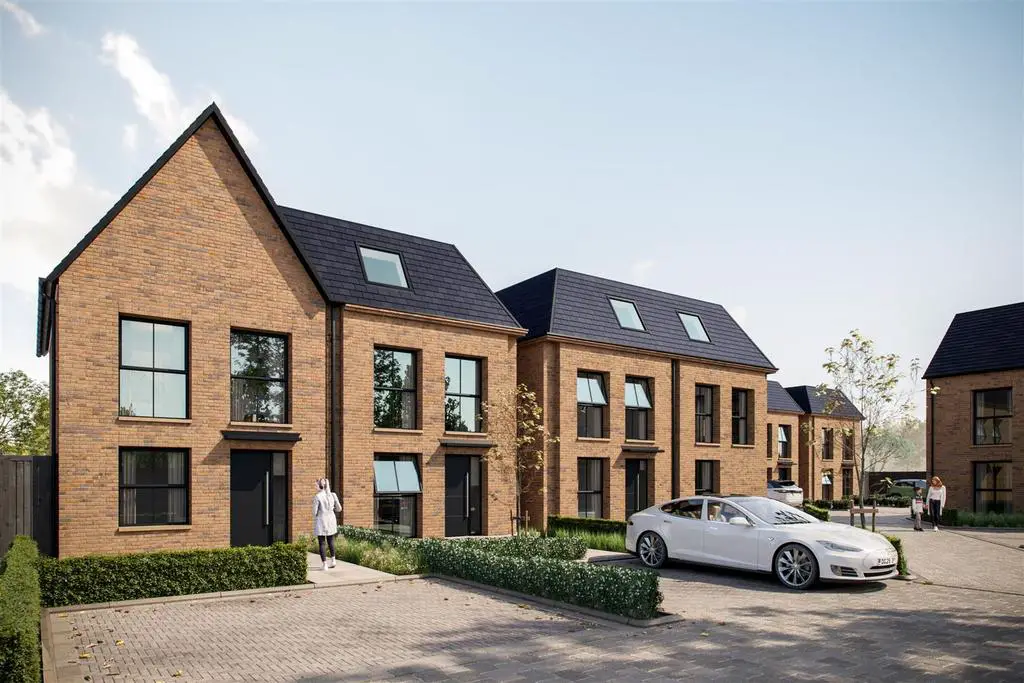
House For Sale £389,950
'The Orchard' is a premium collection of quality executive 3 and 4 bedroom semi detached and 4 bedroom detached family homes. Situated in a highly sought area - within close proximity to local shops, parks, railway station and delightful country walks. Excellent school catchment area. Top quality fixtures and fittings throughout, combined with light, bright and airy rooms, creating a wonderfully relaxing ambience.
Ground Floor - Rooms and Romm sizes
Kitchen/Dining/Family 8.07m x 5.04m (26' 5" x 16' 6")
Utility 1.23m x 1.17m (4'1" x 3' 10")
Cloak Rom 1.44m x 1.17m (4'8" x 3' 10")
First Floor - Rooms and Room Sizes
Bedroom Two, 3.45m x 2.27m (11' 3" x 7'5")
En-Suite Two, 3.45m x 2.27m (11'3" x 7'5")
Bedroom Three, 3.73m x 2.58m (12'2" x 8'5")
Bedroom Four, 2.70m x 2.30m (8'10" x 7'6")
Bathroom, 2.87m x 2.58m (9'4" x 8'5")
Second Floor - Bedroom One, 4.23m x 3.45m (13'10" x 11'3")
En-Suite One, 2.80m x 1.68m (9'2" x 5'6")
Study, 4.23m x 1.90m (13'10" x6'2")
Location -
Interior Features - Walls; White emulsion throughout
Ceilings: White matt emulsion throughout
Internal doors: Oak veneer doors with brushed chrome furniture
Architrave: MDF, egg shell white paint finish
Skirting: MDF, egg shell white paint finish
Flooring: Choice of tiling to hallway, choice of carpets to lounge, and bedrooms, choice of floor tiles to kitchen and utility subject to build stage)
Kitchen & Utility - Kitchen Styles:
Choice of contemporary fitted kitchen with handleless soft closing cupboards (subject to build stage)
Worktops: Choice of Worktops
Splashbacks: Matching splashback.
Appliance's include: Bosch integrated Oven, Bosch black glass induction hob, Ceiling cooker hood, Integrated 60/40 fridge freezer, integrated dishwasher
Utility: Plumbing and power for washing machine. Power to dryer to utility.
Bathrooms & Cloakroom - Sanitaryware: Contemporary white sanitaryware throughout
Tapware: Black tapware throughout
Sinks: Wall hung vanity unit to bathroom and main en-suites with shave point and lighting.
Shower: Thermostatic controlled shower over bath to bathroom with black edged screen. Concealed thermostatic controlled showers to en-suites with low profile shower tray and black edged glass screen.
Tiling: Choice of wall and floor tiling.
Towel Rail: Black heated ladder rail to bathrooms and en-suites
Electrical & Heating - Central Heating: Gas fired central heating with energy efficient boiler.
Heating: Under floor heating to ground floor with multi room thermostat control
Radiators: Thermostatic controlled radiators to first floor
Lighting: Recessed L.E.D. downlighters throughout excluding bedrooms. Bedrooms will have single pendant lighting.
Data Points: Tv and data points to lounge & bedroom One.
Electrical Sockets and Switch Plates: Light switches, sockets in white.
Smoke Detectors: Mains power smoke detectors
Telephone: point to hall.
Security: Wired intruder alarm.
Exterior Features - Front door: Contemporary black insulated front security door.
Windows: Black double glazed PVC windows with white internal frames.
Driveway: Block paved driveways.
Patio: Large rear paved patio area. Paving to front and sides.
Lighting: Downlighter to entrance. Floodlight to rear. Low level bollard lighting around the development.
Taps: Water tap to rear.
Turfing: Turfed front and rear gardens,
Planting: Hedges and planters to front garden.
Car Charger: Electric car charges
Ground Floor - Rooms and Romm sizes
Kitchen/Dining/Family 8.07m x 5.04m (26' 5" x 16' 6")
Utility 1.23m x 1.17m (4'1" x 3' 10")
Cloak Rom 1.44m x 1.17m (4'8" x 3' 10")
First Floor - Rooms and Room Sizes
Bedroom Two, 3.45m x 2.27m (11' 3" x 7'5")
En-Suite Two, 3.45m x 2.27m (11'3" x 7'5")
Bedroom Three, 3.73m x 2.58m (12'2" x 8'5")
Bedroom Four, 2.70m x 2.30m (8'10" x 7'6")
Bathroom, 2.87m x 2.58m (9'4" x 8'5")
Second Floor - Bedroom One, 4.23m x 3.45m (13'10" x 11'3")
En-Suite One, 2.80m x 1.68m (9'2" x 5'6")
Study, 4.23m x 1.90m (13'10" x6'2")
Location -
Interior Features - Walls; White emulsion throughout
Ceilings: White matt emulsion throughout
Internal doors: Oak veneer doors with brushed chrome furniture
Architrave: MDF, egg shell white paint finish
Skirting: MDF, egg shell white paint finish
Flooring: Choice of tiling to hallway, choice of carpets to lounge, and bedrooms, choice of floor tiles to kitchen and utility subject to build stage)
Kitchen & Utility - Kitchen Styles:
Choice of contemporary fitted kitchen with handleless soft closing cupboards (subject to build stage)
Worktops: Choice of Worktops
Splashbacks: Matching splashback.
Appliance's include: Bosch integrated Oven, Bosch black glass induction hob, Ceiling cooker hood, Integrated 60/40 fridge freezer, integrated dishwasher
Utility: Plumbing and power for washing machine. Power to dryer to utility.
Bathrooms & Cloakroom - Sanitaryware: Contemporary white sanitaryware throughout
Tapware: Black tapware throughout
Sinks: Wall hung vanity unit to bathroom and main en-suites with shave point and lighting.
Shower: Thermostatic controlled shower over bath to bathroom with black edged screen. Concealed thermostatic controlled showers to en-suites with low profile shower tray and black edged glass screen.
Tiling: Choice of wall and floor tiling.
Towel Rail: Black heated ladder rail to bathrooms and en-suites
Electrical & Heating - Central Heating: Gas fired central heating with energy efficient boiler.
Heating: Under floor heating to ground floor with multi room thermostat control
Radiators: Thermostatic controlled radiators to first floor
Lighting: Recessed L.E.D. downlighters throughout excluding bedrooms. Bedrooms will have single pendant lighting.
Data Points: Tv and data points to lounge & bedroom One.
Electrical Sockets and Switch Plates: Light switches, sockets in white.
Smoke Detectors: Mains power smoke detectors
Telephone: point to hall.
Security: Wired intruder alarm.
Exterior Features - Front door: Contemporary black insulated front security door.
Windows: Black double glazed PVC windows with white internal frames.
Driveway: Block paved driveways.
Patio: Large rear paved patio area. Paving to front and sides.
Lighting: Downlighter to entrance. Floodlight to rear. Low level bollard lighting around the development.
Taps: Water tap to rear.
Turfing: Turfed front and rear gardens,
Planting: Hedges and planters to front garden.
Car Charger: Electric car charges
