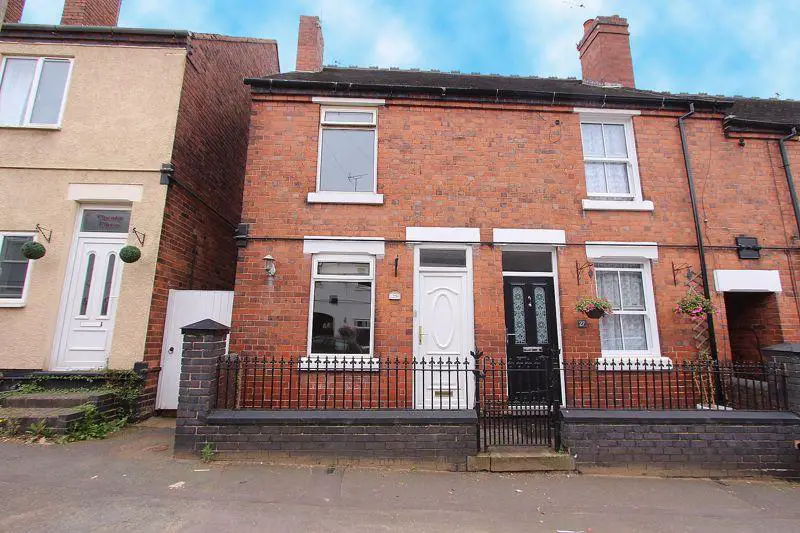
House For Sale £190,000
iLove homes Estate Agents are pleased to offer for sale this well presented two bedroom traditional semi detached house which retains some of its original features, including cast iron fireplaces in both bedrooms. key features of the property include: spacious reception rooms and bedrooms, useful cellar, modern galley style kitchen, modern bathroom and a good sized private rear garden. The property is situated in Cheslyn Hay and conveniently located to take advantage of a diverse range of amenities including, excellent primary & secondary schools, local shopping facilities and public transport services to neighbouring areas. Excellent commuter links are available with the M6 toll road linking the midlands motorway network, and Landywood Railway providing commuter rail services to Birmingham New Street being just a few minutes away.
The property has two floors; on the ground floor: lounge, living room, galley style kitchen and bathroom. On the first floor: two bedrooms. Externally the property offers a private rear garden. The property benefits from UPVC double glazing and gas central heating throughout.
LOUNGE:
11' 6'' x 11' 6'' (3.50m x 3.51m)
UPVC front entrance door, solid wood flooring, feature fireplace with fitted coal effect electric fire set upon a raised hearth surround, ceiling light point, radiator to front and door to living room.
LIVING ROOM:
3.50m x 4.58m max
Carpeted flooring, feature recessed fireplace with fitted log burner, ceiling light point, radiator, stairs to first floor accommodation, door to cellar, window to rear and door to kitchen.
MODERN GALLEY KITCHEN:
6' 0'' x 12' 11'' (1.82m x 3.94m)
Range of matching wall and base units incorporating cupboards, drawers and work surfaces, inset twin bowl sinks with mono tap, space for oven, space and plumbing for washing machine, ceiling light point, laminate flooring, window to side and door to bathroom.
MODERN FAMILY BATHROOM:
White suite comprising: bath, separate shower cubicle, pedestal wash hand basin, low level W/C, vinyl flooring, ceiling light point, radiator and window to side.
FIRST FLOOR LANDING:
Carpeted flooring, ceiling light point, doors off to two bedrooms.
MASTER BEDROOM:
11' 6'' x 11' 10'' (3.50m x 3.61m)
Carpeted flooring, radiator, ceiling light point, cast iron fireplace, storage cupboard, radiator and window to rear.
BEDROOM TWO:
11' 6'' x 11' 6'' (3.50m x 3.50m)
Carpeted flooring, radiator, ceiling light point, cast iron fireplace, radiator and window to front.
EXTERNALLY:
The private rear garden is enclosed by fenced borders with gated side access and features; lawn and patio area ideal for entertaining.
VIEWINGS
Please contact iLove homes. Viewings are strictly by appointment only
TENURE
We are advised by the seller that the property is FREEHOLD. We have not sought to verify the legal title of the property, we would urge buyers to obtain verification from their solicitor
MEASUREMENTS
All measurements are approximate and are supplied for guidance only, as such they must not be considered to be entirely accurate
MONEY LAUNDERING REGULATIONS
Prospective purchasers will be asked to produce photographic identification and proof of residency once a deal has been agreed in principle
Council Tax Band: A
Tenure: Freehold
The property has two floors; on the ground floor: lounge, living room, galley style kitchen and bathroom. On the first floor: two bedrooms. Externally the property offers a private rear garden. The property benefits from UPVC double glazing and gas central heating throughout.
LOUNGE:
11' 6'' x 11' 6'' (3.50m x 3.51m)
UPVC front entrance door, solid wood flooring, feature fireplace with fitted coal effect electric fire set upon a raised hearth surround, ceiling light point, radiator to front and door to living room.
LIVING ROOM:
3.50m x 4.58m max
Carpeted flooring, feature recessed fireplace with fitted log burner, ceiling light point, radiator, stairs to first floor accommodation, door to cellar, window to rear and door to kitchen.
MODERN GALLEY KITCHEN:
6' 0'' x 12' 11'' (1.82m x 3.94m)
Range of matching wall and base units incorporating cupboards, drawers and work surfaces, inset twin bowl sinks with mono tap, space for oven, space and plumbing for washing machine, ceiling light point, laminate flooring, window to side and door to bathroom.
MODERN FAMILY BATHROOM:
White suite comprising: bath, separate shower cubicle, pedestal wash hand basin, low level W/C, vinyl flooring, ceiling light point, radiator and window to side.
FIRST FLOOR LANDING:
Carpeted flooring, ceiling light point, doors off to two bedrooms.
MASTER BEDROOM:
11' 6'' x 11' 10'' (3.50m x 3.61m)
Carpeted flooring, radiator, ceiling light point, cast iron fireplace, storage cupboard, radiator and window to rear.
BEDROOM TWO:
11' 6'' x 11' 6'' (3.50m x 3.50m)
Carpeted flooring, radiator, ceiling light point, cast iron fireplace, radiator and window to front.
EXTERNALLY:
The private rear garden is enclosed by fenced borders with gated side access and features; lawn and patio area ideal for entertaining.
VIEWINGS
Please contact iLove homes. Viewings are strictly by appointment only
TENURE
We are advised by the seller that the property is FREEHOLD. We have not sought to verify the legal title of the property, we would urge buyers to obtain verification from their solicitor
MEASUREMENTS
All measurements are approximate and are supplied for guidance only, as such they must not be considered to be entirely accurate
MONEY LAUNDERING REGULATIONS
Prospective purchasers will be asked to produce photographic identification and proof of residency once a deal has been agreed in principle
Council Tax Band: A
Tenure: Freehold
