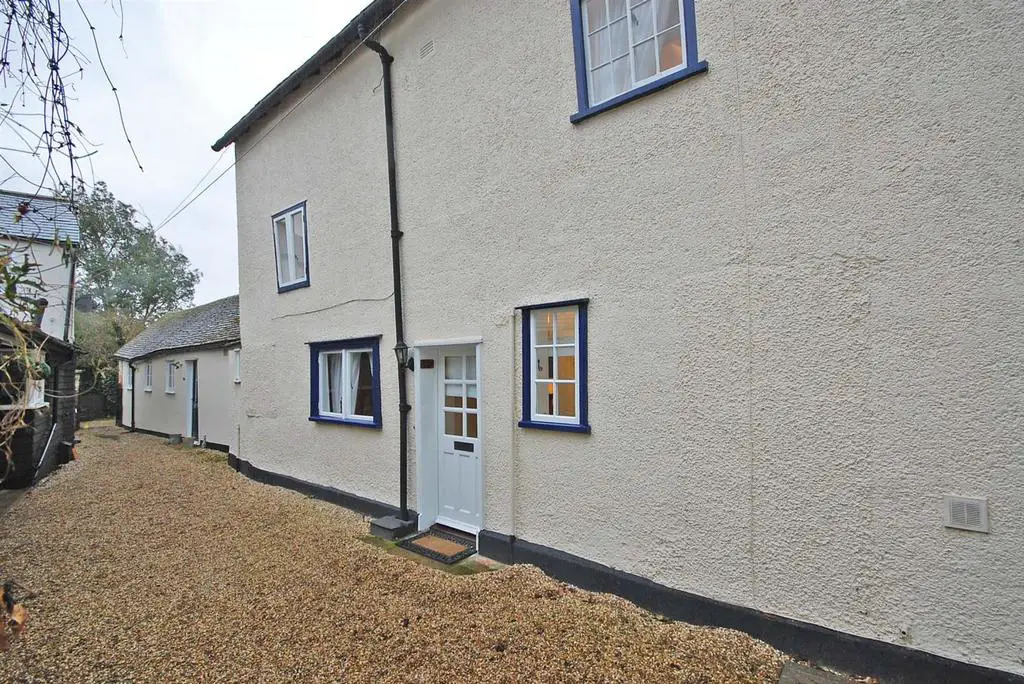
House For Sale £300,000
*Guide Price £300,000- £325,000.* Boasting plenty of original CHARACTER FEATURES, presented in IMMACULATE condition throughout & offering three DOUBLE bedrooms is this wonderful GRADE II LISTED cottage. Benefiting from a PRIVATE rear garden, EN-SUITE to master bedroom, a cosy 13' DUAL ASPECT lounge with log burner with accommodation set over three floors. Situated in a secluded COURTYARD position off Bradford Street in the historical village of Bocking - Just a short walk to Braintree Town Centre & Station. Viewings highly recommended!
The accommodation, with approximate room sizes, is as follows:
Entrance Porch: - Part-glazed entrance door, stairs to first floor with understairs storage cupboard (currently housing washing machine), radiator, oak effect laminate flooring and smooth ceiling.
Kitchen: - 2.51m x 2.06m (8'3 x 6'9) - Glazed wooden window to rear aspect, a series of matching base and wall units, edged solid oak work surfaces incorporating Butler sink with central mixer tap, Cookmaster dual oven with five ring gas hob and extractor over, integrated dishwasher, space for fridge/freezer, wall-mounted gas boiler (in cupboard), radiator, oak effect laminate flooring and smooth ceiling with exposed beams.
Lounge: - 4.09m max to 3.76m (13'5 max to 12'4) - Glazed wooden window to front and rear aspects, Inglenook fireplace with exposed brick surround with log burner, radiator, oak effect laminate flooring and smooth ceiling with exposed beams. Open to rear storage area with access door to passageway shared by neighbouring properties.
First Floor Accommodation: -
Landing: - Glazed wooden window to front aspect, carpeted flooring.
Master Bedroom: - 4.60m x 2.67m (15'1 x 8'9) - Glazed wooden window to front aspect, radiator, carpeted flooring and smooth ceiling with exposed beams.
En-Suite Shower Room: - Two glazed wooden windows to rear aspect, enclosed and fully tiled corner shower, low level WC, pedestal wash hand basin, extractor fan, heated towel rail, oak effect laminate flooring and smooth ceiling with exposed beams.
Bedroom Three / Study / Dining Room: - 3.51m x 2.18m (11'6 x 7'2) - Two glazed wooden windows to rear aspect, radiator, oak effect laminate flooring and smooth ceiling.
Second Floor Accommodation: - Glazed wooden window to front aspect, two built-in storage cupboards, carpeted flooring.
Bedroom Two: - 3.89m x 3.45m (12'9 x 11'4) - Glazed wooden window to side aspect, radiator, carpeted flooring and smooth vaulted ceiling with exposed beams.
Bathroom: - Freestanding bath with central mixer tap and shower attachment, low level WC, pedestal wash hand basin, radiator with heated towel rail attachment, oak effect laminate flooring and smooth vaulted ceiling with exposed beams.
Exterior: -
Rear Garden: - Privately owned rear garden located to the rear end of the courtyard in which the property is located. The garden is fenced and mainly laid to lawn with some shrubs.
Parking: - On-street parking is available just outside this courtyard on Bradford Street. Permits are not required and parking spaces are free for all.
Agents Notes: - For further information about this property, please call Sole selling agents, Hamilton Piers.
PROVISIONAL DETAILS - AWAITING VENDORS APPROVAL
The accommodation, with approximate room sizes, is as follows:
Entrance Porch: - Part-glazed entrance door, stairs to first floor with understairs storage cupboard (currently housing washing machine), radiator, oak effect laminate flooring and smooth ceiling.
Kitchen: - 2.51m x 2.06m (8'3 x 6'9) - Glazed wooden window to rear aspect, a series of matching base and wall units, edged solid oak work surfaces incorporating Butler sink with central mixer tap, Cookmaster dual oven with five ring gas hob and extractor over, integrated dishwasher, space for fridge/freezer, wall-mounted gas boiler (in cupboard), radiator, oak effect laminate flooring and smooth ceiling with exposed beams.
Lounge: - 4.09m max to 3.76m (13'5 max to 12'4) - Glazed wooden window to front and rear aspects, Inglenook fireplace with exposed brick surround with log burner, radiator, oak effect laminate flooring and smooth ceiling with exposed beams. Open to rear storage area with access door to passageway shared by neighbouring properties.
First Floor Accommodation: -
Landing: - Glazed wooden window to front aspect, carpeted flooring.
Master Bedroom: - 4.60m x 2.67m (15'1 x 8'9) - Glazed wooden window to front aspect, radiator, carpeted flooring and smooth ceiling with exposed beams.
En-Suite Shower Room: - Two glazed wooden windows to rear aspect, enclosed and fully tiled corner shower, low level WC, pedestal wash hand basin, extractor fan, heated towel rail, oak effect laminate flooring and smooth ceiling with exposed beams.
Bedroom Three / Study / Dining Room: - 3.51m x 2.18m (11'6 x 7'2) - Two glazed wooden windows to rear aspect, radiator, oak effect laminate flooring and smooth ceiling.
Second Floor Accommodation: - Glazed wooden window to front aspect, two built-in storage cupboards, carpeted flooring.
Bedroom Two: - 3.89m x 3.45m (12'9 x 11'4) - Glazed wooden window to side aspect, radiator, carpeted flooring and smooth vaulted ceiling with exposed beams.
Bathroom: - Freestanding bath with central mixer tap and shower attachment, low level WC, pedestal wash hand basin, radiator with heated towel rail attachment, oak effect laminate flooring and smooth vaulted ceiling with exposed beams.
Exterior: -
Rear Garden: - Privately owned rear garden located to the rear end of the courtyard in which the property is located. The garden is fenced and mainly laid to lawn with some shrubs.
Parking: - On-street parking is available just outside this courtyard on Bradford Street. Permits are not required and parking spaces are free for all.
Agents Notes: - For further information about this property, please call Sole selling agents, Hamilton Piers.
PROVISIONAL DETAILS - AWAITING VENDORS APPROVAL
