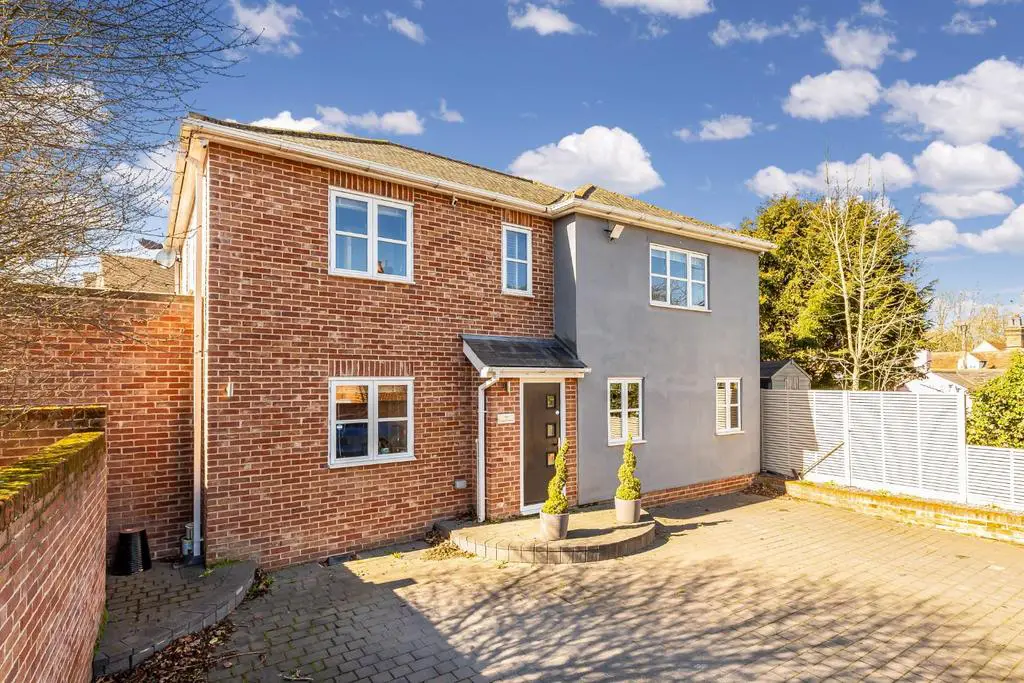
House For Sale £650,000
Situated within the desirable village of Lexden, to the West of Colchester is this immaculate three bedroom detached family home. Located nearby a range of local amenities including well-rated schooling and benefitting from convenient access to Colchester's thriving town centre and North Station as well as the A12 for major city links. Sitting away from the main road with access down a lane, the accommodation comprises of an impressive kitchen/diner, contemporary in style and with a generous lounge with a Gas powered wood burner style fire. Furthermore boasting three double bedrooms, of which the master benefits from a dressing room and en-suite shower room, and with a study, utility room, downstairs WC, stunning landscaped rear garden and off road parking available for around four/five vehicles. The property is additionally enhanced with a CCTV system at front and rear, with integrated speakers throughout and underfloor heating to the ground floor.
With entry gained directly into the appealing kitchen/diner, benefitting from built in storage to the immediate right. Modernly fitted to a high finish, the kitchen/diner features a range of sleek white units, an island with breakfast bar, a Smeg induction hob, a Siemens eye level double oven with a built in fridge/freezer, dishwasher, waste disposal system and steamer. Not short of character and recently renovated, an impressive sky light and remote-control bi-folding doors allow plenty of natural light in, making this room the hub of the home and ideal for family entertaining. The ground floor further leads through double doors to the generous reception room, featuring a log burner perfect for cosy evenings, as well as a study, utility area with additional storage and a WC. All three double bedrooms sit on the first floor, of which the master suite boasts a dressing room and a modern private shower room with views over the outdoor space, and the third bedroom benefitting from integral storage.
Fully tiled, the family bathroom suite provides a neutral style three-piece unit including a shower over bath and a heated towel rail.
Externally, the residence presents an impressively landscaped rear garden offering both decking and an astroturf area. With the ability to fit a hot tub with a power supply and a built-in BBQ to a terrace area, the outdoor space offers exceptional potential ideal for entertaining in the upcoming warmer months.
Entrance Hall -
Lounge - 4.57 x 4.47 (14'11" x 14'7" ) -
Kitchen/Diner - 9.30 x 4.93 (30'6" x 16'2") -
Wc - 2.49 x 0.97 (8'2" x 3'2") -
Study - 2.34 x 2.25 (7'8" x 7'4") -
Master Bedroom - 4.06 x 2.90 (13'3" x 9'6") -
Dressing Room - 1.67 x 1.61 (5'5" x 5'3") -
En-Suite - 2.44 x 1.73 (8'0" x 5'8") -
Second Bedroom - 4.01 x 2.49 (13'1" x 8'2") -
Third Bedroom - 3.58 x 2.77 (11'8" x 9'1") -
Bathroom - 2.46 x 1.70 (8'0" x 5'6") -
Rear Garden -
With entry gained directly into the appealing kitchen/diner, benefitting from built in storage to the immediate right. Modernly fitted to a high finish, the kitchen/diner features a range of sleek white units, an island with breakfast bar, a Smeg induction hob, a Siemens eye level double oven with a built in fridge/freezer, dishwasher, waste disposal system and steamer. Not short of character and recently renovated, an impressive sky light and remote-control bi-folding doors allow plenty of natural light in, making this room the hub of the home and ideal for family entertaining. The ground floor further leads through double doors to the generous reception room, featuring a log burner perfect for cosy evenings, as well as a study, utility area with additional storage and a WC. All three double bedrooms sit on the first floor, of which the master suite boasts a dressing room and a modern private shower room with views over the outdoor space, and the third bedroom benefitting from integral storage.
Fully tiled, the family bathroom suite provides a neutral style three-piece unit including a shower over bath and a heated towel rail.
Externally, the residence presents an impressively landscaped rear garden offering both decking and an astroturf area. With the ability to fit a hot tub with a power supply and a built-in BBQ to a terrace area, the outdoor space offers exceptional potential ideal for entertaining in the upcoming warmer months.
Entrance Hall -
Lounge - 4.57 x 4.47 (14'11" x 14'7" ) -
Kitchen/Diner - 9.30 x 4.93 (30'6" x 16'2") -
Wc - 2.49 x 0.97 (8'2" x 3'2") -
Study - 2.34 x 2.25 (7'8" x 7'4") -
Master Bedroom - 4.06 x 2.90 (13'3" x 9'6") -
Dressing Room - 1.67 x 1.61 (5'5" x 5'3") -
En-Suite - 2.44 x 1.73 (8'0" x 5'8") -
Second Bedroom - 4.01 x 2.49 (13'1" x 8'2") -
Third Bedroom - 3.58 x 2.77 (11'8" x 9'1") -
Bathroom - 2.46 x 1.70 (8'0" x 5'6") -
Rear Garden -
