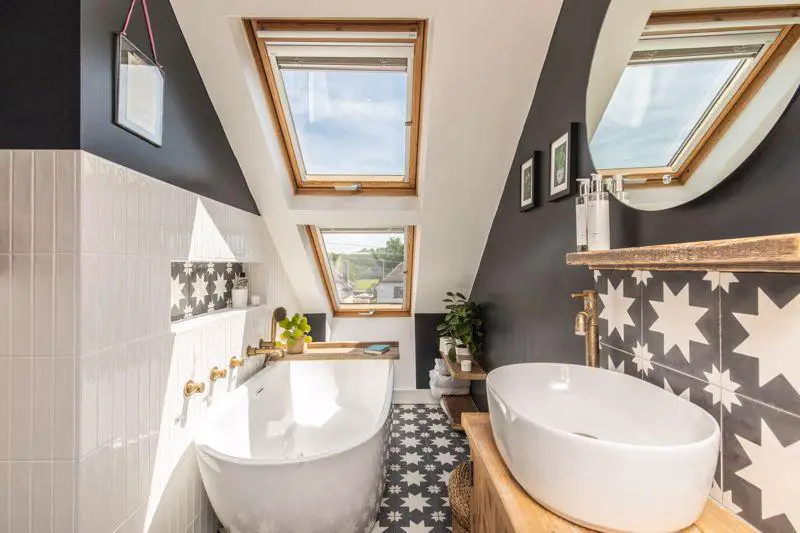
House For Sale £800,000
A well extended and character filled semi-detached house arranged over 3 floors benefiting from a west facing rear garden and sizable glass fronted studio
Hurstpierpoint is a vibrant village with a bustling High Street including a greengrocers, deli, butchers, post office, 4 restaurants, 3 public houses and a church. The larger village of Hassocks, with its mainline train station provides regular rail services to London. There are also a range of revered state and private schools locally.
Having been substantially enlarged over the years, this semi-detached house boasts modern day open plan living accommodation and a space to work from home, yet retains many period and character features. At the rear of the property with a vaulted ceiling and bi-fold doors opening onto the west facing garden, the kitchen/dining/family room is the hub of the house and a great place to entertain. The kitchen has a range of integrated units and a central island unit with breakfast bar. The light sitting room with large bay window and focal open cast-iron fireplace lie at the front of the property. There is also the benefit of a useful utility room. Stairs lead to the first floor where there are 3 bedrooms and a family bathroom. The master bedroom resides on the second floor and has the benefit of an en-suite bathroom with free standing bath. A paved terrace adjoins the rear of the property to the rest of the garden predominantly laid to lawn flanked on either side with well stocked shrub borders. At the rear of the garden is a large glass fronted studio benefiting from light, power and ‘Cat 5’ wiring. A shingle driveway at the front of the property provides parking for 3 cars.
KITCHEN
Shaker style wall and base units
Oak worksurfaces
Space for range cooker with extractor fan over
Inset double ‘Butler style’ sink
Fitted fridge freezer
Centre island unit with oak worksurfaces and breakfast bar
Engineered oak flooring
BATHROOMS
Family shower room and en-suite bathroom benefiting from fully fitted white suites comprising a freestanding bath with wall mounted taps, large walk in shower, low level w.c. suite with concealed cisterns, wash hand basins, heated ladder style towel radiators
SPECIFCATION
Wall mounted gas fired boiler
Electric underfloor heating in the kitchen
Sizable studio in the rear garden with power and Cat 5 wiring
EXTERNAL
The property is approached over a shingle driveway with parking for 3 cars. Side access to the rear garden is via a timber gate where a paved patio adjoins the rear of the property. The garden is predominantly laid to lawn with well stocked shrub and plant borders running either side. At the end of the garden is a glass fronted studio benefiting from light, power and Cat 5 wiring with timber storage sheds behind. To the side of the property is an area of artificial grass.
Tenure: Freehold
Hurstpierpoint is a vibrant village with a bustling High Street including a greengrocers, deli, butchers, post office, 4 restaurants, 3 public houses and a church. The larger village of Hassocks, with its mainline train station provides regular rail services to London. There are also a range of revered state and private schools locally.
Having been substantially enlarged over the years, this semi-detached house boasts modern day open plan living accommodation and a space to work from home, yet retains many period and character features. At the rear of the property with a vaulted ceiling and bi-fold doors opening onto the west facing garden, the kitchen/dining/family room is the hub of the house and a great place to entertain. The kitchen has a range of integrated units and a central island unit with breakfast bar. The light sitting room with large bay window and focal open cast-iron fireplace lie at the front of the property. There is also the benefit of a useful utility room. Stairs lead to the first floor where there are 3 bedrooms and a family bathroom. The master bedroom resides on the second floor and has the benefit of an en-suite bathroom with free standing bath. A paved terrace adjoins the rear of the property to the rest of the garden predominantly laid to lawn flanked on either side with well stocked shrub borders. At the rear of the garden is a large glass fronted studio benefiting from light, power and ‘Cat 5’ wiring. A shingle driveway at the front of the property provides parking for 3 cars.
KITCHEN
Shaker style wall and base units
Oak worksurfaces
Space for range cooker with extractor fan over
Inset double ‘Butler style’ sink
Fitted fridge freezer
Centre island unit with oak worksurfaces and breakfast bar
Engineered oak flooring
BATHROOMS
Family shower room and en-suite bathroom benefiting from fully fitted white suites comprising a freestanding bath with wall mounted taps, large walk in shower, low level w.c. suite with concealed cisterns, wash hand basins, heated ladder style towel radiators
SPECIFCATION
Wall mounted gas fired boiler
Electric underfloor heating in the kitchen
Sizable studio in the rear garden with power and Cat 5 wiring
EXTERNAL
The property is approached over a shingle driveway with parking for 3 cars. Side access to the rear garden is via a timber gate where a paved patio adjoins the rear of the property. The garden is predominantly laid to lawn with well stocked shrub and plant borders running either side. At the end of the garden is a glass fronted studio benefiting from light, power and Cat 5 wiring with timber storage sheds behind. To the side of the property is an area of artificial grass.
Tenure: Freehold
