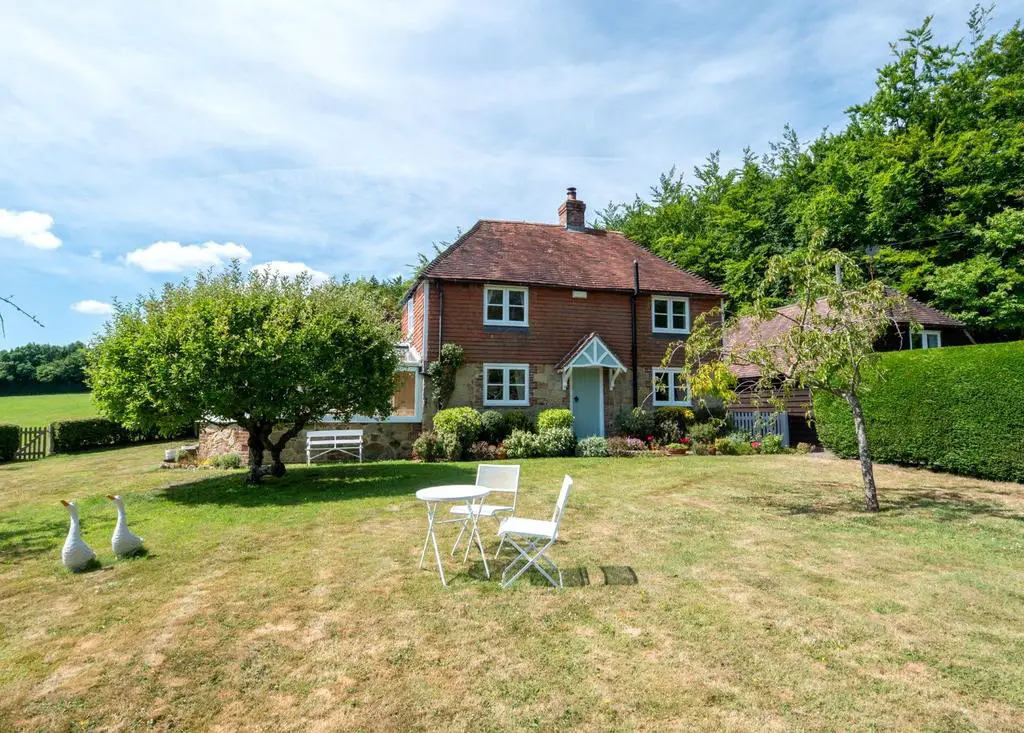
House For Sale £945,000
*Guide Price £945,000 - £975,000*
A beautifully located and attractive, detached (unlisted) period cottage with delightful gardens, detached garage with room above, situated in a semi-rural location between the villages of Burwash and Brightling and enjoying spectacular countryside views. In all about 0.36 of an acre. EPC F
Description
Little Perrymans is an attractive, detached (unlisted) period cottage, the elevations being part brick and sandstone and part tile hung beneath a tiled roof.
The cottage has period features including latched doors, exposed timbers and a brick inglenook fireplace, creating a comfortable and well-presented home.
There is oil-fired central heating and double-glazed windows throughout.
The main features of the property include:
• The entrance lobby is finished with oak flooring and directly opens through to the dining room and sitting rooms.
• The sitting room is double aspect with French doors leading to the conservatory, finished with an oak floor, and benefits from an attractive inglenook fireplace with bressummer beam, brick hearth and wood burner.
• The UVPC conservatory is positioned to embrace the panoramic countryside views and creating a wonderful place to sit. Finished with a wooden floor, there are French doors opening out to the gardens.
• The dining room overlooks the front garden and has exposed ceiling beams and wooden flooring.
• The kitchen/breakfast room is L-shaped and triple aspect with French doors leading to the garden and paved terrace. The kitchen is finished with ceramic tiled flooring and fitted with a range of wall and base units, complemented by wooden work tops with tiled splashbacks, and a useful granite panel insert to one worktop. There is an integrated dishwasher, butler sink and cream four-oven AGA. A recess provides useful space for an American style fridge/freezer, and there is a walk-in larder cupboard. The eating area has ample space for table and chairs and benefits from the stunning neighbouring outlook.
• Off the kitchen and adjacent to a stable door, is the utility room, which has space for washing machine and tumble dryer and is fitted with a butler sink and shelving.
• From the inner hallway, with a quarry tiled floor, coat cupboard and understairs storage cupboard, there is a ground floor bathroom, with a tiled floor and part tongue and groove panelling to the walls; fitted with a white suite comprising WC, handwash basin, heated towel rail and bath.
• The bifurcated staircase leads to the first floor. The principal bedroom is double aspect and enjoys the wonderful views across the adjoining countryside. There is a range of fitted wardrobe/cupboards and an ensuite cloakroom comprising a WC and handwash basin.
• There are three further bedrooms and a family shower room fitted with a white suite comprising WC, wash basin with cupboard beneath, and a good-sized walk-in shower which is fully tiled.
Outside
Little Perrymans is approached from the lane through a five-bar gate onto a block paved parking and turning area adjacent to the detached garage. Accessed from the side door, the garage has a storeroom to the rear, shower room fitted with a WC, tiled corner shower and handwash basin. A staircase leads to an excellent and versatile room, running the length of the garage, with low level windows to each end.
The gardens wrap to three sides of the property and are predominantly laid to expanses of lawn interspersed with mature trees, shrubs and well planted flower beds. There is a paved terrace to one side creating a delightful spot to sit and enjoy the stunning countryside views. There are framed vegetable beds and a delightful summer house with feature pond.
In all about 0.36 of an acre.
