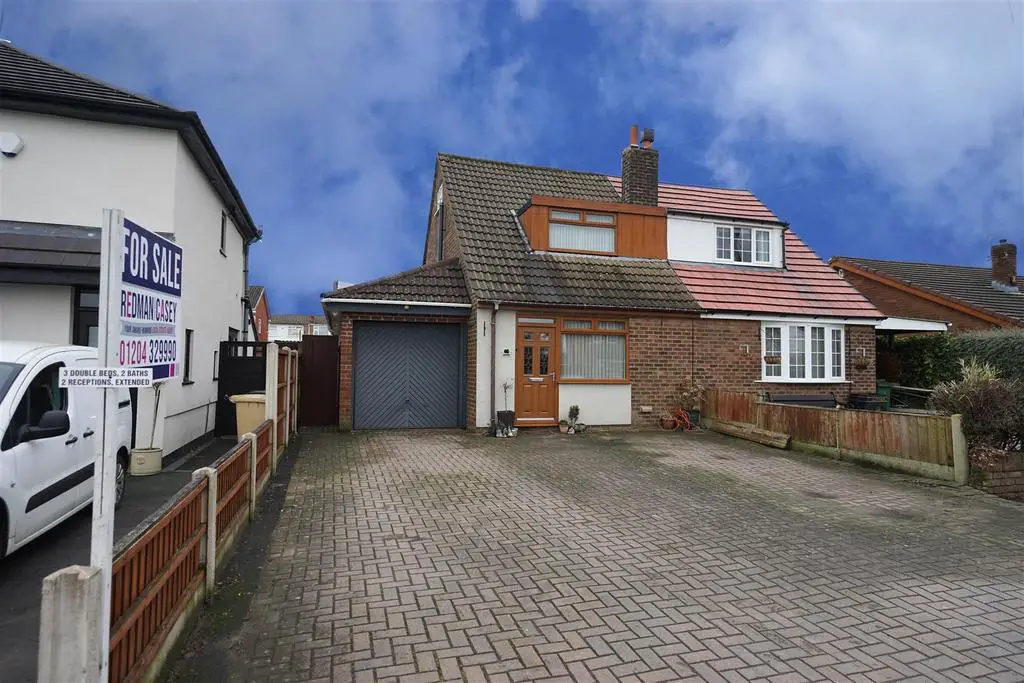
House For Sale £250,000
*NO CHAIN* Superbly presented extended three double bedroom semi detached property which offers the ideal family home and is a credit to the current owners. Situated in this highly sought after location, the accommodation comprises hallway, living room, dining room,modern fitted kitchen, three good sized bedrooms, ( i downstairs, 2 upstairs) ground floor four piece family bathroom Master bedroom with en suite, also giving access to loft room, which will make a great office. large driveway to front with attached garage providing ample off road parking and enclosed low maintenance garden with artificial lawn and patio area to rear, Ideally located for access to local amenities shops, sought after schools along with M61 Motorway and Rail stations at Blackrod and Horwich parkway. Viewing is essential to appreciate all that is on offer.
Lounge - 3.69m x 4.57m (12'1" x 15'0") - UPVC double glazed window to front, feature fireplace with timber surround and tiled hearth, solid fuel burner stove with glass door in chimney, radiator, two wall lights, coving to ceiling, uPVC double glazed entrance door, door to:
Hall - Radiator, stairs to first floor landing, door to:
Dining Area - 4.91m x 4.57m (16'1" x 15'0") - Exposed wooden flooring, coving to ceiling, space for fridge/freezer, open plan, door to:
Kitchen - 2.62m x 3.24m (8'7" x 10'8") - Fitted with a matching range of black gloss base and eye level units with underlighting, drawers, cornice trims and contrasting worktop space, 1+1/2 bowl stainless steel sink unit with single drainer and mixer tap with tiled splashbacks, breakfast bar, plumbing for washing machine, built-in electric fan assisted double oven, four ring gas hob with extractor hood over, uPVC double glazed window to rear, radiator, tiled flooring, coving to ceiling with recessed spotlights, uPVC double glazed door to garden, door to:
Bathroom - Fitted with four piece white suite comprising panelled jacuzzi bath with mixer tap, pedestal wash hand basin with mixer tap, tiled shower enclosure and low-level WC, full height ceramic tiling to all walls, extractor fan, uPVC frosted double glazed window to side, Feature vertical radiator, tiled flooring with recessed spotlights.
Bedroom 3 - 3.47m x 3.28m (11'5" x 10'9") - Radiator, coving to ceiling with recessed spotlights, uPVC double glazed french doors to garden, door to:
Landing - Door to:
Bedroom 2 - 2.65m x 3.50m (8'8" x 11'6") - UPVC double glazed window to front with panoramic views of open countryside, radiator, access to eaves space, door to:
En-Suite - Fitted with three piece white suite comprising wall mounted wash hand basin with mixer tap, tiled shower enclosure and low-level WC, ceramic tiling to three walls, extractor fan, ceramic tiled flooring.
Bedroom 1 - 2.92m x 4.57m (9'7" x 15'0") - UPVC double glazed window to rear, built-in over-stairs storage cupboard, radiator, laminate flooring, stairs, door.
Study - 2.63m x 4.57m (8'8" x 15'0") - UPVC frosted double glazed window to side, laminate flooring, sloping ceiling.
Garage - Integral single garage with power and light connected, Up and over door.
Outside - Open plan front garden, extensive double width block paved driveway to the front and side leading to garage and with car parking space for four cars, dwarf and timber fencing to sides.
Private rear garden, enclosed by timber fencing to rear and sides, paved sun patio with artificial lawned area and mature flower and shrub borders.
Lounge - 3.69m x 4.57m (12'1" x 15'0") - UPVC double glazed window to front, feature fireplace with timber surround and tiled hearth, solid fuel burner stove with glass door in chimney, radiator, two wall lights, coving to ceiling, uPVC double glazed entrance door, door to:
Hall - Radiator, stairs to first floor landing, door to:
Dining Area - 4.91m x 4.57m (16'1" x 15'0") - Exposed wooden flooring, coving to ceiling, space for fridge/freezer, open plan, door to:
Kitchen - 2.62m x 3.24m (8'7" x 10'8") - Fitted with a matching range of black gloss base and eye level units with underlighting, drawers, cornice trims and contrasting worktop space, 1+1/2 bowl stainless steel sink unit with single drainer and mixer tap with tiled splashbacks, breakfast bar, plumbing for washing machine, built-in electric fan assisted double oven, four ring gas hob with extractor hood over, uPVC double glazed window to rear, radiator, tiled flooring, coving to ceiling with recessed spotlights, uPVC double glazed door to garden, door to:
Bathroom - Fitted with four piece white suite comprising panelled jacuzzi bath with mixer tap, pedestal wash hand basin with mixer tap, tiled shower enclosure and low-level WC, full height ceramic tiling to all walls, extractor fan, uPVC frosted double glazed window to side, Feature vertical radiator, tiled flooring with recessed spotlights.
Bedroom 3 - 3.47m x 3.28m (11'5" x 10'9") - Radiator, coving to ceiling with recessed spotlights, uPVC double glazed french doors to garden, door to:
Landing - Door to:
Bedroom 2 - 2.65m x 3.50m (8'8" x 11'6") - UPVC double glazed window to front with panoramic views of open countryside, radiator, access to eaves space, door to:
En-Suite - Fitted with three piece white suite comprising wall mounted wash hand basin with mixer tap, tiled shower enclosure and low-level WC, ceramic tiling to three walls, extractor fan, ceramic tiled flooring.
Bedroom 1 - 2.92m x 4.57m (9'7" x 15'0") - UPVC double glazed window to rear, built-in over-stairs storage cupboard, radiator, laminate flooring, stairs, door.
Study - 2.63m x 4.57m (8'8" x 15'0") - UPVC frosted double glazed window to side, laminate flooring, sloping ceiling.
Garage - Integral single garage with power and light connected, Up and over door.
Outside - Open plan front garden, extensive double width block paved driveway to the front and side leading to garage and with car parking space for four cars, dwarf and timber fencing to sides.
Private rear garden, enclosed by timber fencing to rear and sides, paved sun patio with artificial lawned area and mature flower and shrub borders.