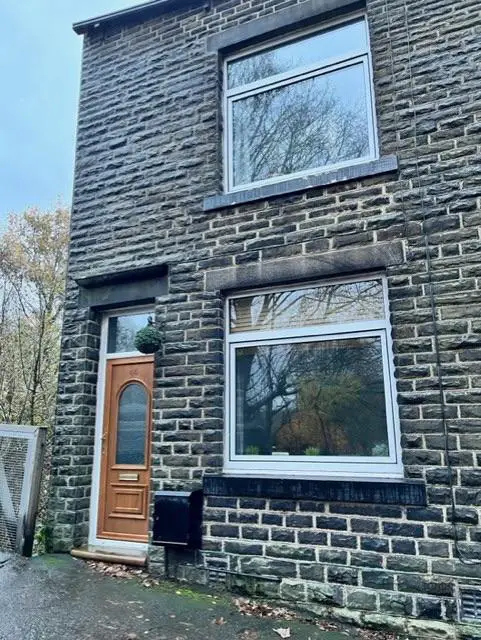
House For Sale £210,000
The well presented accommodation is laid out over four floors and includes an entrance hall, lounge and large dining kitchen to the ground floor, a lower ground floor study/guest bedroom with shower room, walk in store room and utility area, two double bedrooms and a smart family bathroom to the first floor and a large, very bright attic bedroom to the top floor.
To the rear of the house is a pleasant patio seating area which enjoys the sun for a good part of the day.
Front entrance door opens into
GROUND FLOOR
ENTRANCE HALL 15' 9" x 3' 3" (4.8m x .99m )
A upvc double glazed door leads into the entrance hall with original period features, access to the lounge and kitchen and stairs to the first floor.
LOUNGE 12' 5" x 11' 4" (3.78m x 3.45m )
The well presented living room is to the front of the house and has a double glazed window and a radiator. There is traditional coving to the ceiling and a contemporary gas fire with a black granite and white surround.
KITCHEN DINER 12' 5" x 14' 2" (3.78m x 4.32m )
The bright and spacious kitchen diner is fitted with an extensive range of wall and base units with laminate work surfaces and stone tiled splash backs. With tiled flooring, recessed ceiling spot lighting and a radiator. There is a black dual fuel range cooker and an integrated fridge and freezer. To the rear is a double glazed window and access to a further kitchen extension.
KITCHEN EXTENSION 7' 9" x 6' 2" (2.36m x 1.88m )
To the rear of the kitchen diner is a second kitchen area, with matching wall and base units and tiling. There is a one and a half bowl stainless steel sink and drainer and an integrated dishwasher. With a double glazed window and door to the side elevation, a radiator and stairs to the lower ground floor.
LOWER GROUND FLOOR
BEDROOM FOUR 14' 0" x 12' 10" (4.27m x 3.91m )
This large lower ground floor room is accessed either from the kitchen or by it's own entrance to the rear. There is an inner vestibule which leads to a shower room, making an ideal base for guests or older children. With laminate flooring, built in storage, a double glazed window to the rear and a radiator.
SHOWER ROOM / WC 6' 6" x 6' 0" (1.98m x 1.83m )
To the lower ground floor, this handy shower room provides self sufficient facilities for guests and comprises of a walk in shower, a low level WC and a pedestal wash basin. There is an extractor fan and tiling to dado height.
STORE ROOM 7' 8" x 11' 3" (2.34m x 3.43m )
Accessed from the inner hall way, this large walk in cupboard houses the utility meters and provides extensive storage. May have potential for conversion to further accommodation.
UTILITY ROOM 7' 8" x 6' 2" (2.34m x 1.88m )
With a rear entrance door and a double glazed window to the rear elevation. There is a wall mounted gas boiler and a pressurised hot water cylinder, plumbing for a washing machine and space for a tumble dryer.
FIRST FLOOR
BEDROOM ONE 13' 7" x 12' 0" (4.14m x 3.66m )
A spacious double bedroom, to the front of the house, with a large double glazed window providing a pleasant outlook. There is excellent built in storage, coving to the ceiling and a radiator.
BEDROOM TWO 15' 0" x 9' 3" (4.57m x 2.82m )
A second double room to the first floor, with a range of fitted bedroom storage, a double glazed window to the rear and a radiator. Enjoying a pleasant outlook over neighbouring rooftops to the valley.
FAMILY BATHROOM 7' 8" x 5' 3" (2.34m x 1.6m )
A bright family bathroom to the rear of the house which has a velux window and down spot lighting, and is fully tiled with travertine style tiling. Fitted with a white three piece suite comprising of a Jacuzzi bath with shower over and glass screen, a low level WC and a pedestal wash basin with an inset mirror over and a tall chrome heated towel ladder.
SECOND FLOOR
BEDROOM THREE 17' 4" (plus eaves) x 13' 10" (5.28m (plus eaves) x 4.22m )
A fabulous top floor bedroom, exceptionally light and spacious, with velux windows to the front and rear providing super far reaching views. There are two radiators and under eaves storage areas to both sides.
EXTERNAL
The property is paveline to the front with on street parking available (non permit). To the rear is a pleasant enclosed patio seating area with border planting and wrought iron railings and gate. There is an outside tap and direct access to the lower ground floor with steps leading to the ground floor.
DIRECTIONS
Leave Todmorden town centre via Burnley Road and continue for approximately half a mile, turning right onto Ferney Lee Road. The property is the last house on the right before the railway bridge.
TENURE
Leasehold
COUNCIL TAX
Band B
EPC
Rating E
Houses For Sale Buckley View
Houses For Sale Ferney Lee Road
Houses For Sale Lime Street
Houses For Sale Lime Avenue
Houses For Sale Royd Street
Houses For Sale Lower Ferney Lee
Houses For Sale Burnley Road
Houses For Sale Lee View Court
Houses For Sale Harley Street
Houses For Sale West Street
Houses For Sale Blind Lane
