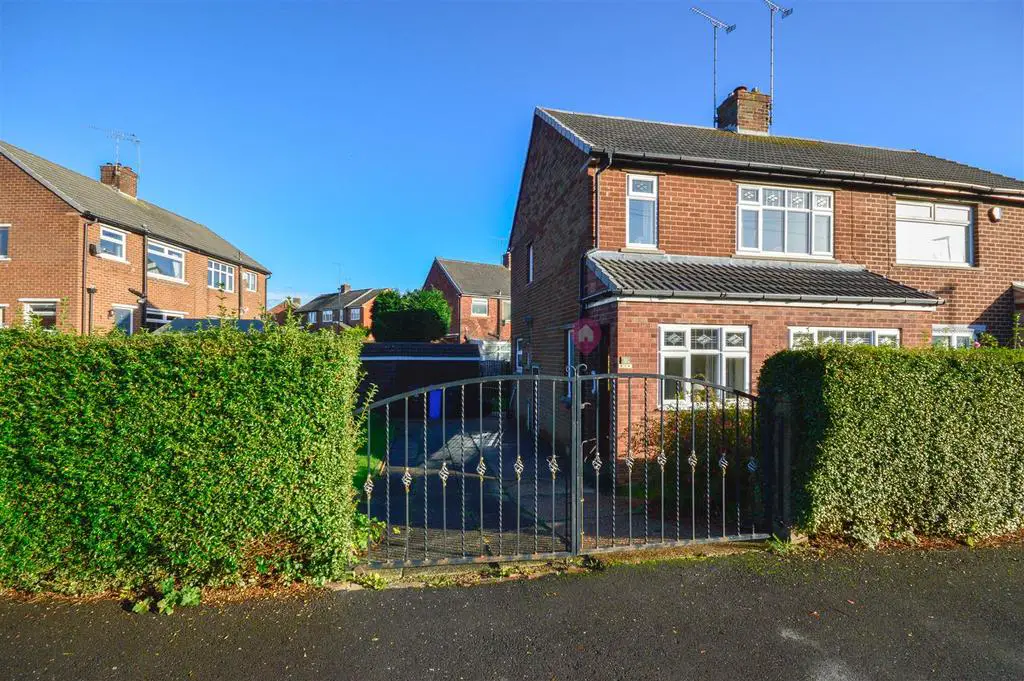
House For Sale £170,000
CHAIN FREE! * GUIDE PRICE £170,000 - £180.000 *Do not miss this opportunity to purchase this spacious three bedroom semi detached property, situated on a corner plot. Open plan kitchen/diner, modern bathroom and porch. Garage and off road parking. Greatly positioned to access the Sheffield Parkway allowing easy access to the M1 and city centre.
Summary - CHAIN FREE! * GUIDE PRICE £170,000 - £180.000 * Do not miss this opportunity to purchase this spacious three bedroom semi detached property, situated on a corner plot. Open plan kitchen/diner, modern bathroom and porch. Garage and off road parking. Greatly positioned to access the Sheffield Parkway allowing easy access to the M1 and city centre.
Hallway - A spacious hallway with ceiling light, radiator and window. Door to the lounge, stairs to the first floor landing.
Lounge - 4.88 x 4.19 (16'0" x 13'8") - A good sized lounge with neutral decor and carpeted flooring. Ceiling light, radiator and electric fire with surround. Open to the kitchen/diner.
Kitchen/Diner - 5.21 x 2.61 (17'1" x 8'6") - Fitted with ample wall and base units with contrasting worktop and tiled splash back. One and a half stainless steel sink with mixer tap. Integrated gas hob, electric oven and extractor fan. Integrated microwave, under counter space for a fridge. Ceiling light, door to the porch, open to the dining area. The dining area is neutrally decorated and with carpeted flooring. Two ceiling lights, two radiators and two ceiling lights.
Porch - Used as utility area with plumbing for a washing machine. Window, vinyl flooring and door to the rear garden.
Stairs And Landing - Carpeted stairs rise to the first floor landing with neutral decor. Window, wall lights and loft access. Smoke alarm, doors to the three bedrooms and bathroom.
Bedroom 1 - 3.67 x 2.72 (12'0" x 8'11") - A good sized double bedroom with fitted wardrobes. Ceiling light, radiator and window. Neutral decor and carpeted flooring.
Bedroom 2 - 3.10 x 2.64 (10'2" x 8'7") - A further double bedroom overlooking the rear garden. Fitted wardrobes, ceiling light and radiator.
Bedroom 3 - 2.74 x 1.96 (8'11" x 6'5") - A front facing, good sized third bedroom. Neutral decor, carpeted flooring and window. Ceiling light and radiator.
Bathroom - Comprised of a bath with glass screen and plumbed in shower, sink and low flush WC. Ceiling light, obscure glass window and radiator. Tiled walls and vinyl flooring.
Outside - Situated on a generous corner plot with off road parking, garage and lawns to the front, side and rear.
Property Details - CHAIN FREE
LEASEHOLD
736 YEARS REMAINING
FULLY UPVC DOUBLE GLAZED
GAS CENTRAL HEATING
BACK BOILER
COUNCIL TAX BAND B
Summary - CHAIN FREE! * GUIDE PRICE £170,000 - £180.000 * Do not miss this opportunity to purchase this spacious three bedroom semi detached property, situated on a corner plot. Open plan kitchen/diner, modern bathroom and porch. Garage and off road parking. Greatly positioned to access the Sheffield Parkway allowing easy access to the M1 and city centre.
Hallway - A spacious hallway with ceiling light, radiator and window. Door to the lounge, stairs to the first floor landing.
Lounge - 4.88 x 4.19 (16'0" x 13'8") - A good sized lounge with neutral decor and carpeted flooring. Ceiling light, radiator and electric fire with surround. Open to the kitchen/diner.
Kitchen/Diner - 5.21 x 2.61 (17'1" x 8'6") - Fitted with ample wall and base units with contrasting worktop and tiled splash back. One and a half stainless steel sink with mixer tap. Integrated gas hob, electric oven and extractor fan. Integrated microwave, under counter space for a fridge. Ceiling light, door to the porch, open to the dining area. The dining area is neutrally decorated and with carpeted flooring. Two ceiling lights, two radiators and two ceiling lights.
Porch - Used as utility area with plumbing for a washing machine. Window, vinyl flooring and door to the rear garden.
Stairs And Landing - Carpeted stairs rise to the first floor landing with neutral decor. Window, wall lights and loft access. Smoke alarm, doors to the three bedrooms and bathroom.
Bedroom 1 - 3.67 x 2.72 (12'0" x 8'11") - A good sized double bedroom with fitted wardrobes. Ceiling light, radiator and window. Neutral decor and carpeted flooring.
Bedroom 2 - 3.10 x 2.64 (10'2" x 8'7") - A further double bedroom overlooking the rear garden. Fitted wardrobes, ceiling light and radiator.
Bedroom 3 - 2.74 x 1.96 (8'11" x 6'5") - A front facing, good sized third bedroom. Neutral decor, carpeted flooring and window. Ceiling light and radiator.
Bathroom - Comprised of a bath with glass screen and plumbed in shower, sink and low flush WC. Ceiling light, obscure glass window and radiator. Tiled walls and vinyl flooring.
Outside - Situated on a generous corner plot with off road parking, garage and lawns to the front, side and rear.
Property Details - CHAIN FREE
LEASEHOLD
736 YEARS REMAINING
FULLY UPVC DOUBLE GLAZED
GAS CENTRAL HEATING
BACK BOILER
COUNCIL TAX BAND B
