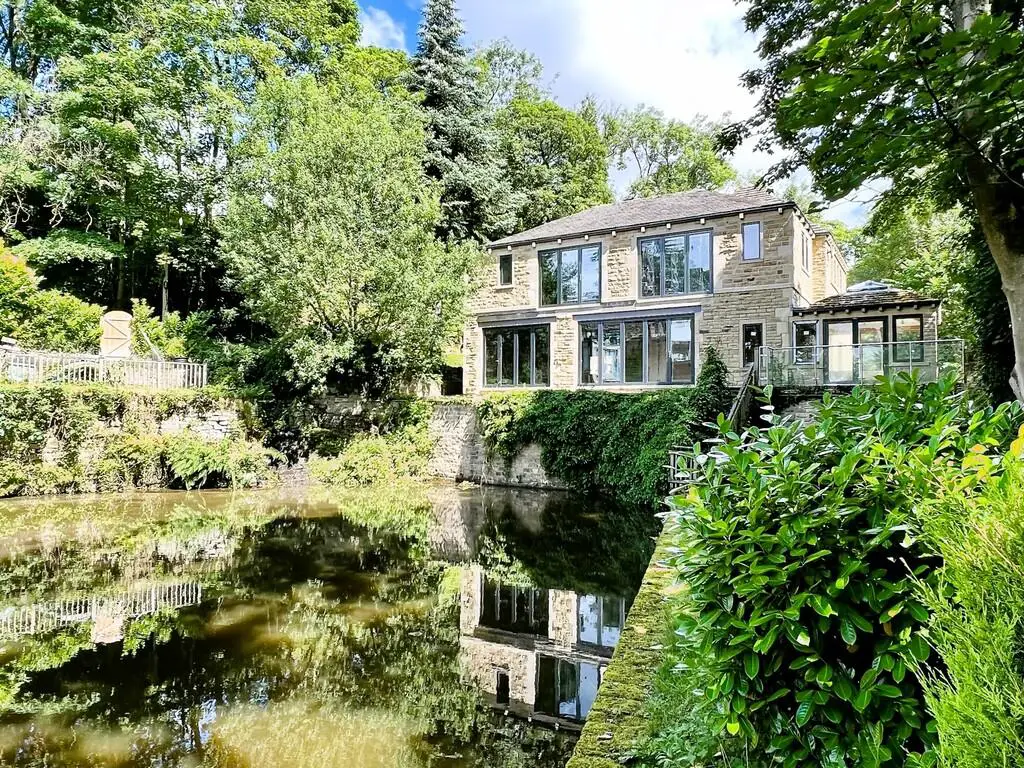
House For Sale £895,000
A most outstanding and rare opportunity to purchase a fine, stone-built individual detached property and to have an influence on the design and finish of the accommodation. A great deal of work, including an extension and new windows has already been undertaken and the property occupies a superb position overlooking and with part share of the former mill pond (The Lake) opposite. The property will be completed by our client and while work is still ongoing, it would be an ideal time to agree to purchase and be able to have some influence over the project.
Impossible to appreciate from the outside, both in terms of size and potential, the proposed new layout, which could be altered to suit individual requirements, incorporates a living area, living-dining kitchen, garden room and a family snug/den to the ground floor. To the first floor, it is proposed that there would an impressive master bedroom with a large dressing room and en-suite bathroom, along with four further bedrooms, two with en-suites, a house bathroom and a first floor utility room. (The floor plan illustrated is an alternative use of the space which may suit some applicants - at the early stage of marketing there is still some flexibility). Within the advertised price there is an allowance of £20,000 for a fitted kitchen and £5000 for each of the four bathrooms proposed.
Outside the property has a large terrace to the front overlooking the mill pond and a lawn garden to the rear adjacent to a stream. The drive provides off road parking whilst leading to the integral double garage.
For further information or an initial discussion prior to viewing, please telephone[use Contact Agent Button] and ask to speak with Michael Smale.
ACCOMMODATION
The accommodation has the benefit of majority new sealed unit double glazed windows. All room sizes quoted are approximate and according to the proposed layout and may be subject to change without notice.
PLEASE NOTE
The extent of the property and its boundaries are subject to verification an inspection of the deeds.
Our client reserves the right to alter the proposed layout and specification without prior notice in during the marketing.
VIEWING ARRANGEMENTS
Strictly by appointment with Walker Smale.
The property is not complete and without a staircase to the first floor so there is access via a ladder only. Please where suitable clothing and footwear.
You can telephone us on[use Contact Agent Button] - Option 1
Impossible to appreciate from the outside, both in terms of size and potential, the proposed new layout, which could be altered to suit individual requirements, incorporates a living area, living-dining kitchen, garden room and a family snug/den to the ground floor. To the first floor, it is proposed that there would an impressive master bedroom with a large dressing room and en-suite bathroom, along with four further bedrooms, two with en-suites, a house bathroom and a first floor utility room. (The floor plan illustrated is an alternative use of the space which may suit some applicants - at the early stage of marketing there is still some flexibility). Within the advertised price there is an allowance of £20,000 for a fitted kitchen and £5000 for each of the four bathrooms proposed.
Outside the property has a large terrace to the front overlooking the mill pond and a lawn garden to the rear adjacent to a stream. The drive provides off road parking whilst leading to the integral double garage.
For further information or an initial discussion prior to viewing, please telephone[use Contact Agent Button] and ask to speak with Michael Smale.
ACCOMMODATION
The accommodation has the benefit of majority new sealed unit double glazed windows. All room sizes quoted are approximate and according to the proposed layout and may be subject to change without notice.
PLEASE NOTE
The extent of the property and its boundaries are subject to verification an inspection of the deeds.
Our client reserves the right to alter the proposed layout and specification without prior notice in during the marketing.
VIEWING ARRANGEMENTS
Strictly by appointment with Walker Smale.
The property is not complete and without a staircase to the first floor so there is access via a ladder only. Please where suitable clothing and footwear.
You can telephone us on[use Contact Agent Button] - Option 1
