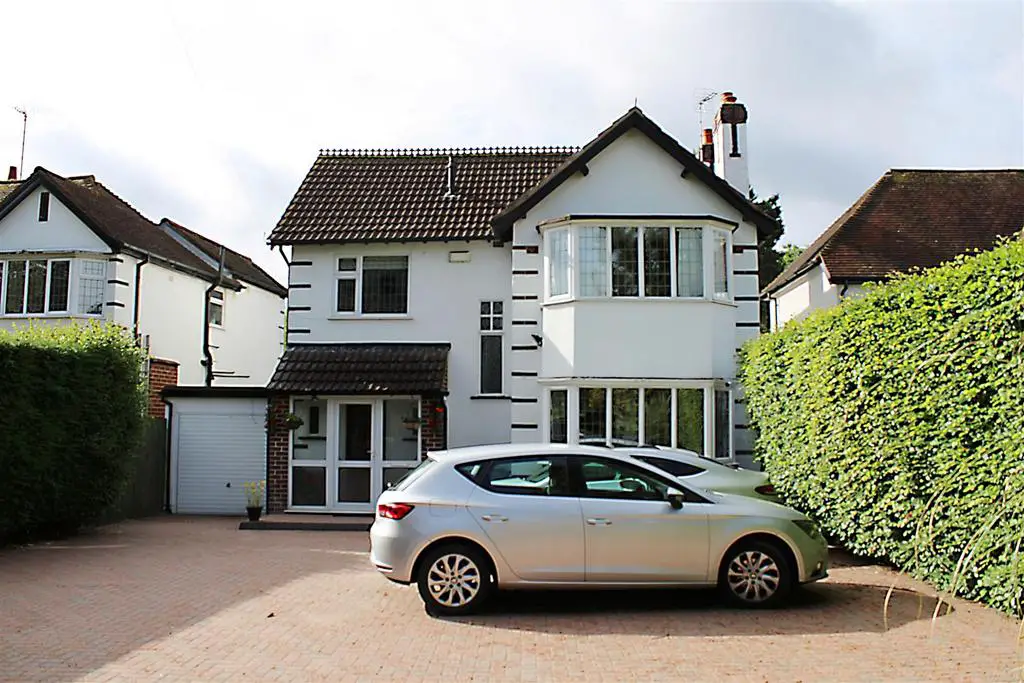
House For Sale £749,000
A character pre war detached property with four bedrooms plus a ground floor extension which provides a great family room in addition to the lounge and dining room. There is also a large and mature rear garden which is sunny and private, to the front is the added advantage of ample driveway parking for several vehicles and a garage. This super property is set on a sought after and highly regarded residential road conveniently located for popular schools plus easy commuting in and out of Kenilworth. The town centre and train station are within easy walking distance. The property also benefits from solar panels for energy and the scope for further extension.
Enclosed Porch - With door to
Entrance Hall - Having radiator, laminate wood flooring, smoke detector, Hive system control panel and understairs storage cupboard.
Ground Floor Shower Room - With shower enclosure, vanity basin with cupboard under, w.c, radiator and extractor fan.
Dining Room - 3.96m 2.44m x 3.66m 1.52m (13' 8" x 12' 5" ) - With bay window, laminate flooring and radiator
Extended Lounge - 4.88m 1.22m x 4.88m 0.30m (16' 4" x 16' 1" ) - Having feature fireplace, radiator, tv aerial connection, two wall light points and patio doors to rear garden
Kitchen/Breakfast Room - 4.88m 2.74m x 3.05m 1.83m (16' 9" x 10' 6" ) - Having an extensive range of white gloss units and matching wall cupboards. Contrasting round edged worksurface extending to form breakfast bar and having corner sink unit, Siemens hob, extractor hood and Siemens double oven. Space and plumbing for American style side by side fridge freezer. Space and plumbing for washing machine and dishwasher with further space for tumble dryer. Patio doors to rear garden.
Family Room - 6.10m 0.61m x 2.13m 2.13m (20' 2" x 7' 7" ) - Having two radiators, tv aerial connection and patio doors to rear garden.
First Floor Landing - With original stained glass window, smoke detector and built in cupboard housing Vaillant boiler. Access to roof storage space.
Bathroom - Having corner shower, large vanity basin with double cupboard under, w.c, heated towel rail, extractor fan and fully tiled walls.
Double Bedroom - 4.57m 0.61m x 3.66m 1.52m (15' 2" x 12' 5" ) - With walk in bay window, radiator and range of built in wardrobes.
Bedroom Two - 3.66m 1.22m x 3.05m 0.61m (12' 4" x 10' 2" ) - With radiator and rear garden views.
Bedroom Three - 2.74m 1.22m x 2.13m 2.13m (9' 4" x 7' 7" ) - Radiator.
Bedroom Four - 2.13m 2.44m x 2.13m 1.83m (7' 8" x 7' 6" ) - Radiator.
Outside - The property is set well back from the road. The front garden has nicely maintained shrubbery borders with mature hedging.
Garage & Parking - There is ample driveway to the front of the property for several vehicles.
SINGLE GARAGE
Rear Garden - The super rear garden is a great feature to the property being sunny, mature and enjoying a high degree of privacy. There is a large patio area, plus pergola, newly created garden pond, vegetable garden and the large are of lawn with well established shrubbery borders.
Enclosed Porch - With door to
Entrance Hall - Having radiator, laminate wood flooring, smoke detector, Hive system control panel and understairs storage cupboard.
Ground Floor Shower Room - With shower enclosure, vanity basin with cupboard under, w.c, radiator and extractor fan.
Dining Room - 3.96m 2.44m x 3.66m 1.52m (13' 8" x 12' 5" ) - With bay window, laminate flooring and radiator
Extended Lounge - 4.88m 1.22m x 4.88m 0.30m (16' 4" x 16' 1" ) - Having feature fireplace, radiator, tv aerial connection, two wall light points and patio doors to rear garden
Kitchen/Breakfast Room - 4.88m 2.74m x 3.05m 1.83m (16' 9" x 10' 6" ) - Having an extensive range of white gloss units and matching wall cupboards. Contrasting round edged worksurface extending to form breakfast bar and having corner sink unit, Siemens hob, extractor hood and Siemens double oven. Space and plumbing for American style side by side fridge freezer. Space and plumbing for washing machine and dishwasher with further space for tumble dryer. Patio doors to rear garden.
Family Room - 6.10m 0.61m x 2.13m 2.13m (20' 2" x 7' 7" ) - Having two radiators, tv aerial connection and patio doors to rear garden.
First Floor Landing - With original stained glass window, smoke detector and built in cupboard housing Vaillant boiler. Access to roof storage space.
Bathroom - Having corner shower, large vanity basin with double cupboard under, w.c, heated towel rail, extractor fan and fully tiled walls.
Double Bedroom - 4.57m 0.61m x 3.66m 1.52m (15' 2" x 12' 5" ) - With walk in bay window, radiator and range of built in wardrobes.
Bedroom Two - 3.66m 1.22m x 3.05m 0.61m (12' 4" x 10' 2" ) - With radiator and rear garden views.
Bedroom Three - 2.74m 1.22m x 2.13m 2.13m (9' 4" x 7' 7" ) - Radiator.
Bedroom Four - 2.13m 2.44m x 2.13m 1.83m (7' 8" x 7' 6" ) - Radiator.
Outside - The property is set well back from the road. The front garden has nicely maintained shrubbery borders with mature hedging.
Garage & Parking - There is ample driveway to the front of the property for several vehicles.
SINGLE GARAGE
Rear Garden - The super rear garden is a great feature to the property being sunny, mature and enjoying a high degree of privacy. There is a large patio area, plus pergola, newly created garden pond, vegetable garden and the large are of lawn with well established shrubbery borders.
