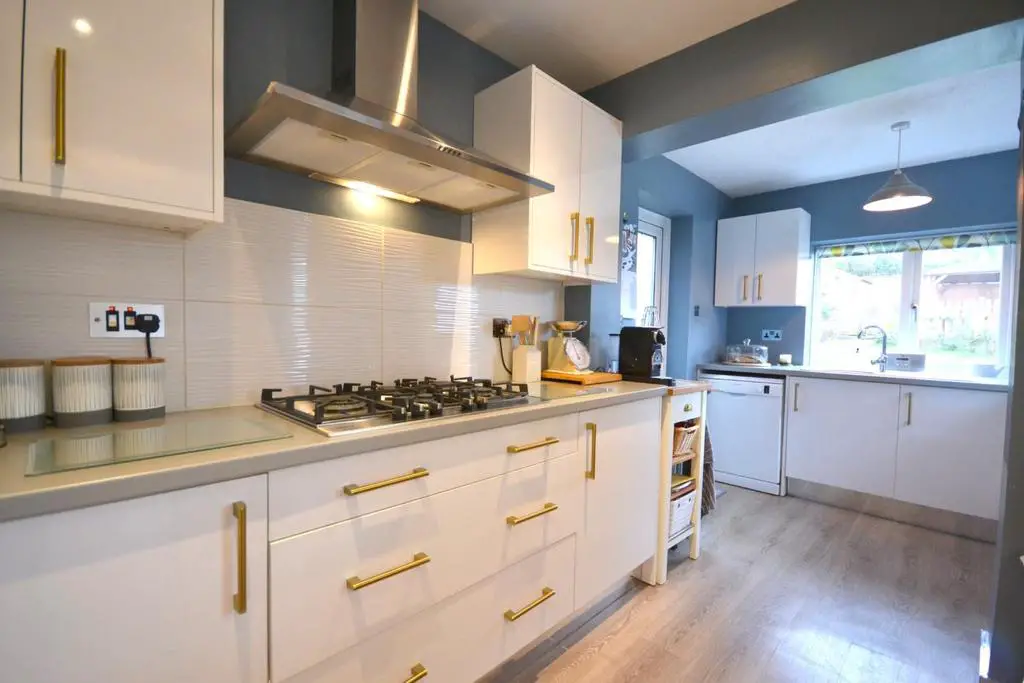
House For Sale £385,000
*MOTIVATED VENDORS*
An immaculately presented family home situated in a sought after cul de sac in Pinhoe. Boasting open plan living space flooded with natural light from a large front window and patio doors to the rear. A modern kitchen, with stunning finishing touches and utility area. Also having downstairs WC, three great sized bedrooms, off road parking for two cars and garage. This is an ideal family home.
To the rear there is a fully enclosed family garden with deck area to soak up the sun.
Positioned in Pinhoe, walking distance to a popular primary school, local shop and not far from two major super markets. The property also provides easy access to the M5.
Entrance - Via door with window either side into entrance hallway, radiator and
Downstairs Wc - Obscured window to side, WC and sink unit with storage underneath and mixer tap. Tiled walls and flooring.
Lounge / Dining Room - 7.79m x 3.05m (25'6" x 10'0" ) - Open plan living space. Window to front and sliding patio doors to rear. Two radiators, hard wood style flooring. Opening to:
Kitchen - 6.62m x 2.38m (21'8" x 7'9") - Matching eye level and base level white units, five ring gas hob with extractor over, raised double oven and grill. Sink unit with drainer and mixer tap over, window to side and window to rear. Combi boiler, space for dishwasher, space for washing machine and space for tumble dryer and door to rear via side aspect.
First Floor -
Bedroom One - 3.66m x 2.94m (12'0" x 9'7") - Window to front with far reaching views, fitted wardrobe and radiator.
Bedroom Two - 3.50m x 2.95m (11'5" x 9'8" ) - Window to rear, radiator and fitted wardrobe.
Bedroom Three - 2.14m x 1.92m (7'0" x 6'3" ) - Window to front and radiator.
Bathroom - Modern white matching suite with bath and mixer taps over, rainfall shower over and hand shower. Rectangle sink unit with mixer tap and built in storage drawers and WC. Obscured window to the rear, towel heater and fully tiled walls and floor.
Garage - 5.14m x 2.41m (16'10" x 7'10" ) - With access from the rear garden, there is light and power and overhead storage. Accessed from the drive via up and over door.
Outside - To the front of the property there is a drive which allows access for 2 cars which is bordered with plants and gives access to the front door. To the rear there is a fully enclosed rear garden which is mainly laid to lawn. There is a wooden pathway leading to a raised decked area which in the summer provides the perfect place to relax with something cool.
An immaculately presented family home situated in a sought after cul de sac in Pinhoe. Boasting open plan living space flooded with natural light from a large front window and patio doors to the rear. A modern kitchen, with stunning finishing touches and utility area. Also having downstairs WC, three great sized bedrooms, off road parking for two cars and garage. This is an ideal family home.
To the rear there is a fully enclosed family garden with deck area to soak up the sun.
Positioned in Pinhoe, walking distance to a popular primary school, local shop and not far from two major super markets. The property also provides easy access to the M5.
Entrance - Via door with window either side into entrance hallway, radiator and
Downstairs Wc - Obscured window to side, WC and sink unit with storage underneath and mixer tap. Tiled walls and flooring.
Lounge / Dining Room - 7.79m x 3.05m (25'6" x 10'0" ) - Open plan living space. Window to front and sliding patio doors to rear. Two radiators, hard wood style flooring. Opening to:
Kitchen - 6.62m x 2.38m (21'8" x 7'9") - Matching eye level and base level white units, five ring gas hob with extractor over, raised double oven and grill. Sink unit with drainer and mixer tap over, window to side and window to rear. Combi boiler, space for dishwasher, space for washing machine and space for tumble dryer and door to rear via side aspect.
First Floor -
Bedroom One - 3.66m x 2.94m (12'0" x 9'7") - Window to front with far reaching views, fitted wardrobe and radiator.
Bedroom Two - 3.50m x 2.95m (11'5" x 9'8" ) - Window to rear, radiator and fitted wardrobe.
Bedroom Three - 2.14m x 1.92m (7'0" x 6'3" ) - Window to front and radiator.
Bathroom - Modern white matching suite with bath and mixer taps over, rainfall shower over and hand shower. Rectangle sink unit with mixer tap and built in storage drawers and WC. Obscured window to the rear, towel heater and fully tiled walls and floor.
Garage - 5.14m x 2.41m (16'10" x 7'10" ) - With access from the rear garden, there is light and power and overhead storage. Accessed from the drive via up and over door.
Outside - To the front of the property there is a drive which allows access for 2 cars which is bordered with plants and gives access to the front door. To the rear there is a fully enclosed rear garden which is mainly laid to lawn. There is a wooden pathway leading to a raised decked area which in the summer provides the perfect place to relax with something cool.
