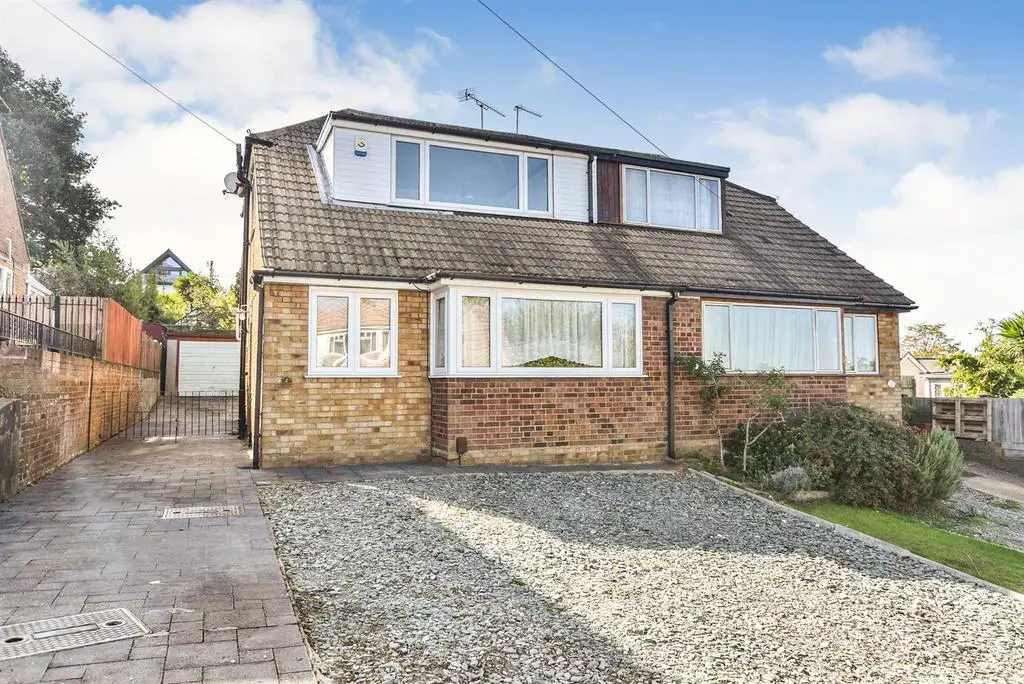
House For Sale £400,000
THREE BEDROOM SEMI-DETACHED CHALET WITH NO ONWARD CHAIN. With detached garage and off street parking, Fitted kitchen, lounge/diner and further reception/dining room plus 3 double bedrooms.
Situated in this sought after Cul-De-Sac position, being within a few minutes walk of the picturesque Benfleet Downs and under five minutes walk to Benfleet Station for the c2c line to London Fenchurch Street.
VIEWING HIGHLY RECCOMMENDED.
Accommodation - Wooden and part glazed door to side of the property leading into.....
Entrance Hall - Large storage cupboard, Radiator. Stairs to first floor with Upvc double glazed window to front, Carpet. Further storage cupboard housing gas & electric meters and switches.
Lounge/Diner - 6.60m x 3.38m (21'08 x 11'01) - Upvc double glazed patio doors leading to rear garden. Fire place. Coved ceiling. Carpet. Radiator. Open into......
Kitchen - 3.86m x 3.38m (12'08 x 11'01) - Fitted with cream units to eye and base levels with laminate wood worktops and tiled splashbacks. Washing machine. Integrated fridge, drawer style dishwasher, electric hob with electric oven & grill under and chrome extractor above. Stainless steel 1 1/2 bowl sink and drainer with chrome mixer tap. Laminte slate look tiled flooring. Upvc double glazed window to side. Upvc half double glazed door to rear. Radiator. Cupboard housing Vaillant boiler (2/3 years old).
Ding Room/Bedroom - 3.66m x 3.63m (12' x 11'11) - A good size room with lots of natural light from the large Upvc double glazed bay window to the front with views across to Vicarage Hill. Radiator. Carpet. Two Storage cupboards.
Bathroom - Obscure Upvc double glazed window to side. White suite comprising panelled bath with electric shower over and glass screen. Low level W.C with wall mounted push flush and sink with chrome mixer tap both inset into fitted cupboards with contrasting laminate top. Fully tiled to walls and floor. Radiator. Xpelair.
First Floor - Landing providing loft access and Upvc double glazed window to side. Carpet. Radiator.
Bedroom One - 4.55m x 3.23m (14'11 x 10'07) - Large Upvc double glazed window to front with lovely views. Built in wardrobes to one wall with soft internal lighting. Carpet. Radiator. Eaves access.
Bedroom Two - 3.84m x 2.82m (12'07 x 9'03) - Upvc double glazed window to rear. Radiator. Carpet.
Bedroom Three - 2.90m x 2.62m (9'06 x 8'07) - Upvc double glazed window to rear. Radiator. Carpet.
Front Garden - The front of the property has slate chips providing off street parking. Low wrought iron gate to the rear garden. Further off street parking is given by the paved driveway leading to........
Detached Garage - Up and over door, power and light.
Rear Garden - Commencing with a patio area, remainder laid to lawn with shrubs to the rear. Garden shed.
Council Tax - Band C
Situated in this sought after Cul-De-Sac position, being within a few minutes walk of the picturesque Benfleet Downs and under five minutes walk to Benfleet Station for the c2c line to London Fenchurch Street.
VIEWING HIGHLY RECCOMMENDED.
Accommodation - Wooden and part glazed door to side of the property leading into.....
Entrance Hall - Large storage cupboard, Radiator. Stairs to first floor with Upvc double glazed window to front, Carpet. Further storage cupboard housing gas & electric meters and switches.
Lounge/Diner - 6.60m x 3.38m (21'08 x 11'01) - Upvc double glazed patio doors leading to rear garden. Fire place. Coved ceiling. Carpet. Radiator. Open into......
Kitchen - 3.86m x 3.38m (12'08 x 11'01) - Fitted with cream units to eye and base levels with laminate wood worktops and tiled splashbacks. Washing machine. Integrated fridge, drawer style dishwasher, electric hob with electric oven & grill under and chrome extractor above. Stainless steel 1 1/2 bowl sink and drainer with chrome mixer tap. Laminte slate look tiled flooring. Upvc double glazed window to side. Upvc half double glazed door to rear. Radiator. Cupboard housing Vaillant boiler (2/3 years old).
Ding Room/Bedroom - 3.66m x 3.63m (12' x 11'11) - A good size room with lots of natural light from the large Upvc double glazed bay window to the front with views across to Vicarage Hill. Radiator. Carpet. Two Storage cupboards.
Bathroom - Obscure Upvc double glazed window to side. White suite comprising panelled bath with electric shower over and glass screen. Low level W.C with wall mounted push flush and sink with chrome mixer tap both inset into fitted cupboards with contrasting laminate top. Fully tiled to walls and floor. Radiator. Xpelair.
First Floor - Landing providing loft access and Upvc double glazed window to side. Carpet. Radiator.
Bedroom One - 4.55m x 3.23m (14'11 x 10'07) - Large Upvc double glazed window to front with lovely views. Built in wardrobes to one wall with soft internal lighting. Carpet. Radiator. Eaves access.
Bedroom Two - 3.84m x 2.82m (12'07 x 9'03) - Upvc double glazed window to rear. Radiator. Carpet.
Bedroom Three - 2.90m x 2.62m (9'06 x 8'07) - Upvc double glazed window to rear. Radiator. Carpet.
Front Garden - The front of the property has slate chips providing off street parking. Low wrought iron gate to the rear garden. Further off street parking is given by the paved driveway leading to........
Detached Garage - Up and over door, power and light.
Rear Garden - Commencing with a patio area, remainder laid to lawn with shrubs to the rear. Garden shed.
Council Tax - Band C
