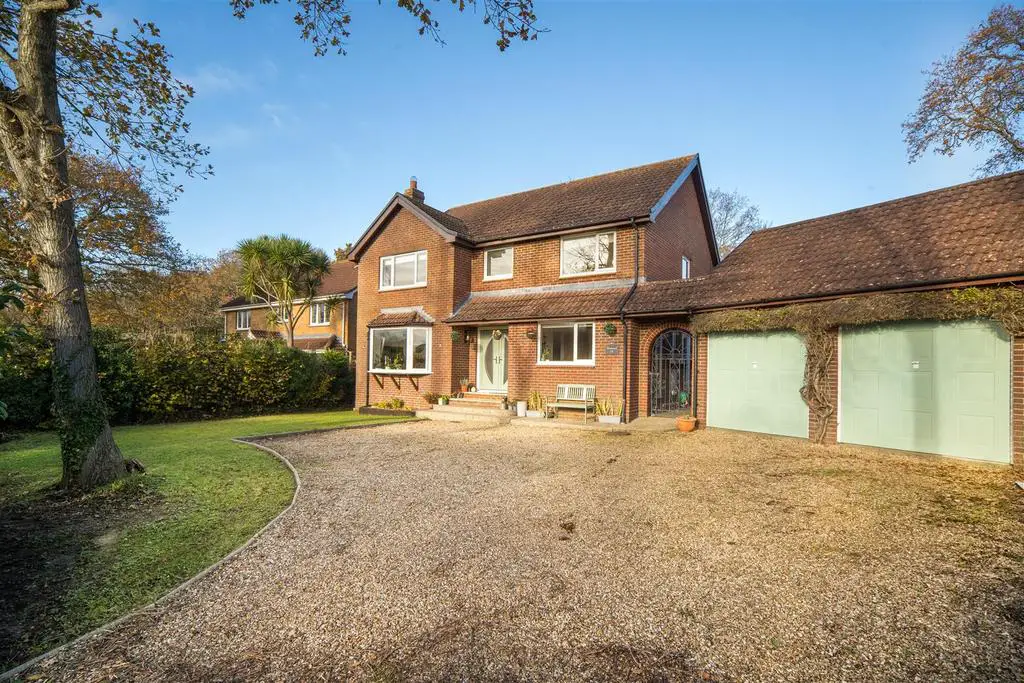
House For Sale £625,000
A beautiful, SPACIOUS 4 - 5 Bedroom detached house with EN-SUITE MASTER, DOUBLE GARAGE, GARDENS and DRIVEWAY. This stunning property is located within the sylvan cul-de-sac setting of Glendale Close, Wootton. A short walk from the village, pubs, steam railway, local walks and bus stops. EPC: C. Council Tax Band F.
The Accomodation With Approximate Measurements Com -
Open Porch - Double glazed door and side panels to:
Hallway - Light and spacious entrance area. Under stairs cupboard. Radiator. Doors to:
Lounge - 4.95m x 3.96m (16'03 x 13'00) - Double glazed bay windows to front aspect. Double glazed window to side aspect. Radiator. Fireplace. Double doors to:
Dining Room - 3.99m x 3.96m (13'01 x 13'0) - Double glazed sliding patio doors to rear garden. Radiator.
Kitchen - 5.56m x 3.00m (18'03" x 9'10" ) - A good range of wall, base and drawer units. Sink and drainer with tiled splash back. Fitted double oven. 5 ring gas hob with extractor over. Built in dishwasher and fridge/freezer. Radiator. Door to:
Utility Room - 3.00m x 1.78m (9'10 x 5'10) - Double glazed window and door to side aspect. Range of wall and base units, sink and drainer with tiled splash back. Floor mounted Worcester boiler.
Study / Bedroom 5 - 3.02m x 2.92m (9'11 x 9'07) - Double glazed window to front aspect. Radiator. Large window to side.
W.C. - Obscured double glazed window to side aspect. Low level WC. Hand basin and vanity storage. Radiator
Stairs To First Floor. Open Landing - Airing cupboard with radiator. Radiator.
Master Bedroom - 4.22m x 3.96m (13'10 x 13) - Double glazed window to front aspect. Large built in wardrobes. Radiator. Door to
En-Suite - Obscured double glazed window to front aspect. Jacuzzi bath. Low level WC. Hand basin.
Bedroom - 4.85m x 3.02m (15'11 x 9'11) -
Bedroom - 3.96m x 3.40m (13'0 x 11'02) - Double glazed window to rear aspect. Radiator. Built in wardrobes..
Bedroom - 3.00m x 3.00m max (9'10 x 9'10 max) - Double glazed window to front aspect. Built in wardrobes. Radiator.
Family Bathroom - Obscure double glazed window to side aspect. Feature bath. Corner shower. Low level WC. Hand basin with vanity.
Outside - DOUBLE GARAGE:
Two up and over doors. Power and light. Loft. Secondary window to rear aspect. Secondary door to side aspect.
Mature gardens surround the property. Gravel driveway to front offering ample off road parking. Lawned areas to front and back. Relaxing patio area leading from the kitchen and rear of the property. Mature garden. Summerhouse
The Accomodation With Approximate Measurements Com -
Open Porch - Double glazed door and side panels to:
Hallway - Light and spacious entrance area. Under stairs cupboard. Radiator. Doors to:
Lounge - 4.95m x 3.96m (16'03 x 13'00) - Double glazed bay windows to front aspect. Double glazed window to side aspect. Radiator. Fireplace. Double doors to:
Dining Room - 3.99m x 3.96m (13'01 x 13'0) - Double glazed sliding patio doors to rear garden. Radiator.
Kitchen - 5.56m x 3.00m (18'03" x 9'10" ) - A good range of wall, base and drawer units. Sink and drainer with tiled splash back. Fitted double oven. 5 ring gas hob with extractor over. Built in dishwasher and fridge/freezer. Radiator. Door to:
Utility Room - 3.00m x 1.78m (9'10 x 5'10) - Double glazed window and door to side aspect. Range of wall and base units, sink and drainer with tiled splash back. Floor mounted Worcester boiler.
Study / Bedroom 5 - 3.02m x 2.92m (9'11 x 9'07) - Double glazed window to front aspect. Radiator. Large window to side.
W.C. - Obscured double glazed window to side aspect. Low level WC. Hand basin and vanity storage. Radiator
Stairs To First Floor. Open Landing - Airing cupboard with radiator. Radiator.
Master Bedroom - 4.22m x 3.96m (13'10 x 13) - Double glazed window to front aspect. Large built in wardrobes. Radiator. Door to
En-Suite - Obscured double glazed window to front aspect. Jacuzzi bath. Low level WC. Hand basin.
Bedroom - 4.85m x 3.02m (15'11 x 9'11) -
Bedroom - 3.96m x 3.40m (13'0 x 11'02) - Double glazed window to rear aspect. Radiator. Built in wardrobes..
Bedroom - 3.00m x 3.00m max (9'10 x 9'10 max) - Double glazed window to front aspect. Built in wardrobes. Radiator.
Family Bathroom - Obscure double glazed window to side aspect. Feature bath. Corner shower. Low level WC. Hand basin with vanity.
Outside - DOUBLE GARAGE:
Two up and over doors. Power and light. Loft. Secondary window to rear aspect. Secondary door to side aspect.
Mature gardens surround the property. Gravel driveway to front offering ample off road parking. Lawned areas to front and back. Relaxing patio area leading from the kitchen and rear of the property. Mature garden. Summerhouse
