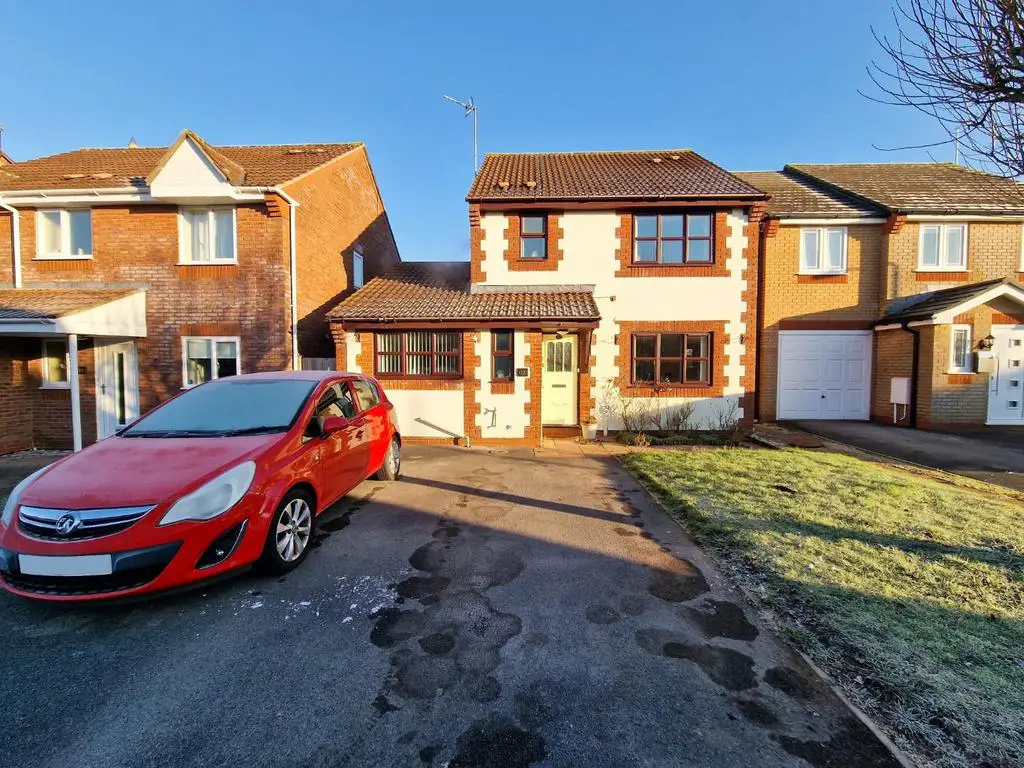
House For Sale £395,000
* CHAIN FREE * Hunters Estate Agents are delighted to be offering this well presented 3 bedroom family home in a lovely cul-de-sac position. The property comprises of an entrance hall, living/dining room, study, 23' fitted kitchen and cloakroom to the ground floor. The first floor has master bedroom with en-suite, two further bedrooms and the family bathroom. Further benefits include double glazing, gas central heating, front & rear garden and ample off-road parking. We advise an early internal inspection in order to avoid disappointment!!
Entrance Hall - Stairs to first floor, radiator, dado rail & smoke alarm.
Cloakroom - Low level WC, wash hand basin, radiator, splash back tiling and a UPVC double glazed & frosted window to front.
Living/Dining Room - 7.528 x 3.271 (24'8" x 10'8") - Maximum dimensions overall. UPVC double glazed windows to front, double glazed sliding door to rear, two radiators, ceiling coving and engineered hardwood flooring.
Study/Playroom - 3.343 x 2.647 (10'11" x 8'8") - UPVC double glazed windows to rear, radiator, and understairs cupboard.
Kitchen - 7.265 x 2.233 (23'10" x 7'3") - Good range of wall, floor & draw kitchen units, roll-top work surfaces, drainer stainless steel sink with mixer tap, built-in oven & gas hob, space for fridge/freezer, dishwasher, washing machine & tumble dryer, extractor fan, splash back tiling, tiled floor, UPVC double glazed windows & door to front & rear, space for table & chairs and a radiator.
First Floor Landing - UPVC double glazed window to side, smoke alarm, dado rail and access to loft space. The loft is part-boarded, insulated & has power.
Bedroom One - 4.289 x 3.492 (14'0" x 11'5") - Maximum dimensions overall. UPVC double glazed windows to front, radiator and built-in wardrobes.
En-Suite - Low level WC, pedestal wash hand basin, shower cubicle, shower off mains, UPVC double glazed & frosted windows to side, radiator, splash back tiling and a extractor fan.
Bedroom Two - 3.204 x 3.023 (10'6" x 9'11") - UPVC double glazed windows to rear and a radiator.
Bedroom Three - 2.397 x 2.198 (7'10" x 7'2") - UPVC double glazed windows to rear and a radiator.
Bathroom - 2.626 x 1.890 (8'7" x 6'2") - Paneled bath, low level WC, pedestal wash hand basin, splash back tiling, vinyl flooring, extractor fan, UPVC double glazed & frosted windows to front and a cupboard containing a combination boiler.
Exterior - The rear garden is mainly laid to lawn. Further benefits include bricked patio area, fence boarders, bedding areas with planting, gated side access and a outside tap
The front has a lawned area, bedding area, gated side access, storm porch and a outside tap.
Off-Street Parking - Ample parking for 2+ vehicles.
Council Tax Band - The council tax is D
Tenure - The property is freehold
Agent Notes - In accordance with Section 21 of The Estate Agents Act 1979, please note that the vendors of this property are a connected person as defined by this act and is a person associated with Hunters franchising.
Entrance Hall - Stairs to first floor, radiator, dado rail & smoke alarm.
Cloakroom - Low level WC, wash hand basin, radiator, splash back tiling and a UPVC double glazed & frosted window to front.
Living/Dining Room - 7.528 x 3.271 (24'8" x 10'8") - Maximum dimensions overall. UPVC double glazed windows to front, double glazed sliding door to rear, two radiators, ceiling coving and engineered hardwood flooring.
Study/Playroom - 3.343 x 2.647 (10'11" x 8'8") - UPVC double glazed windows to rear, radiator, and understairs cupboard.
Kitchen - 7.265 x 2.233 (23'10" x 7'3") - Good range of wall, floor & draw kitchen units, roll-top work surfaces, drainer stainless steel sink with mixer tap, built-in oven & gas hob, space for fridge/freezer, dishwasher, washing machine & tumble dryer, extractor fan, splash back tiling, tiled floor, UPVC double glazed windows & door to front & rear, space for table & chairs and a radiator.
First Floor Landing - UPVC double glazed window to side, smoke alarm, dado rail and access to loft space. The loft is part-boarded, insulated & has power.
Bedroom One - 4.289 x 3.492 (14'0" x 11'5") - Maximum dimensions overall. UPVC double glazed windows to front, radiator and built-in wardrobes.
En-Suite - Low level WC, pedestal wash hand basin, shower cubicle, shower off mains, UPVC double glazed & frosted windows to side, radiator, splash back tiling and a extractor fan.
Bedroom Two - 3.204 x 3.023 (10'6" x 9'11") - UPVC double glazed windows to rear and a radiator.
Bedroom Three - 2.397 x 2.198 (7'10" x 7'2") - UPVC double glazed windows to rear and a radiator.
Bathroom - 2.626 x 1.890 (8'7" x 6'2") - Paneled bath, low level WC, pedestal wash hand basin, splash back tiling, vinyl flooring, extractor fan, UPVC double glazed & frosted windows to front and a cupboard containing a combination boiler.
Exterior - The rear garden is mainly laid to lawn. Further benefits include bricked patio area, fence boarders, bedding areas with planting, gated side access and a outside tap
The front has a lawned area, bedding area, gated side access, storm porch and a outside tap.
Off-Street Parking - Ample parking for 2+ vehicles.
Council Tax Band - The council tax is D
Tenure - The property is freehold
Agent Notes - In accordance with Section 21 of The Estate Agents Act 1979, please note that the vendors of this property are a connected person as defined by this act and is a person associated with Hunters franchising.
