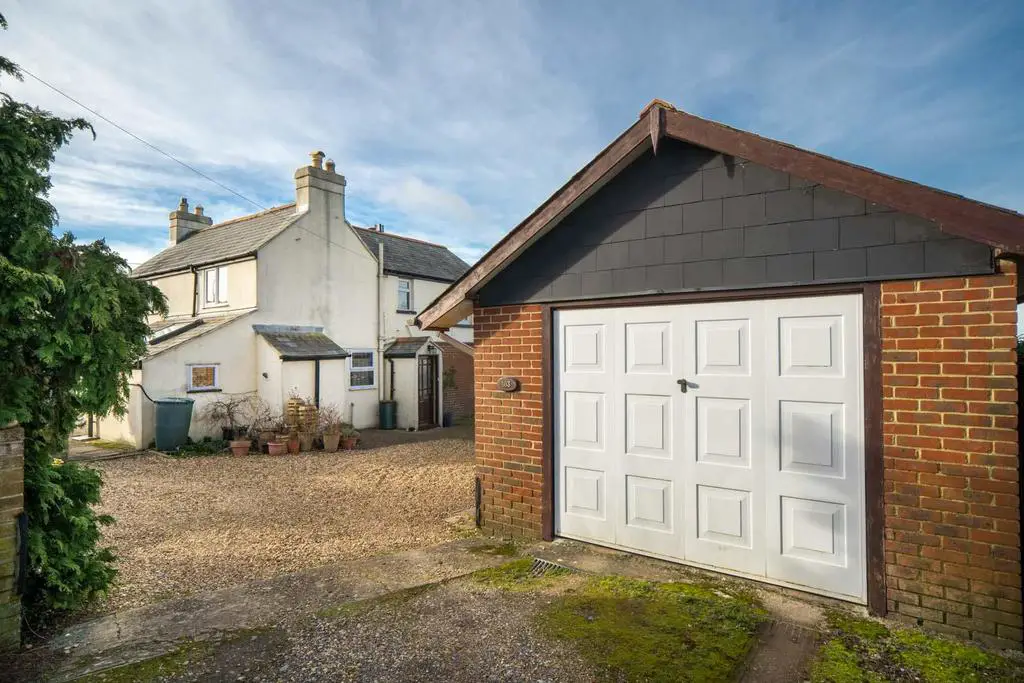
House For Sale £435,000
This lovely 4/5 bedroom cottage is situated in a private tucked away lane and in a quiet position on the outskirts of Newport town. It was originally built in the 1800s as a labourer's cottage, but has since been extended to provide a comfortable and characterful home. Offered as CHAIN FREE.
The Accommodation With Approximate Measurements -
Door To Entrance Area - Window to side aspect. Door to
Hallway - Radiator. Under stairs storage. Consumer unit. Stairs to first floor. Doors to:
Lounge - 4.27m'3.35m x 3.66m'2.74m (14'11 x 12'09) - Double glazed square bay window to side aspect overlooking the garden. Two Radiators. Brick built open fireplace with slate mantel. Feature beams.
Dining Room - 3.96m' 0.00m x 3.05m'0.91m (13' 0 x 10'03) - Double glazed window to side aspect overlooking raised patio area. Radiator. Gas feature wood burner., with brick surround, hearth and an oak mantle. Door to:
Kitchen - 2.74m''2.74m x 3.05m'2.13m (9''09 x 10'07) - Double glazed window to front aspect. Pine fitted kitchen with matching wall , base and drawer units. Gas Range oven. Sink and drainer with mixer tap. Space for fridge. Radiator. High level window to :
Utility Room - 3.05m'2.13m x 2.13m'1.52m (10'07 x 7'05) - Windows to front and rear aspects. Velux window. Airing cupboard with tank. Space and plumbing for washing machine and dishwasher. . Radiator. Door to garden.
Study/Bedroom 5 - 3.35m'3.05m x 2.13m'0.91m (11'10 x 7'03) - Double glazed window to rear aspect. Wood panelled walls.
Shower Room - Double glazed window to rear aspect. Shower cubicle. Low level WC. Hand basin. Radiator.
Stairs To First Floor -
Landing - Doors to:
Bedroom - 4.27m'2.44m x 3.05m'1.83m (14'08 x 10'06) - Double glazed windows to both front and side aspects with views across open fields, Newport and the River Medina. . Radiator. Built in wardrobes, chest of drawers and vanity area.
Bedroom - 4.88m'0.00m x 2.13m'1.22m (16'0 x 7'04) - Double glazed window to side aspect with open views. Radiator.
Bedroom - 3.35m'0.91m x 3.05m'0.91m (11'03 x 10'03) - Double glazed window to side aspect. Radiator.
Bedroom - 3.35m'0.00m x 3.35m'0.30m (11'0 x 11'01 ) - Double glazed window to side aspect. Radiator.
Bathroom - 1.52m,2.13m x 1.52m,3.05m (5,07 x 5,10) - Double glazed window to front aspect. Bath with tiled splash back. Hand basin. Low level WC. Radiator.
Outside - Outside.
Mature gardens, patio areas and seating areas wrap themselves around the cottage. Additional raised patio. Shed. Greenhouse. Decked area with feature pond and summer house.
Boiler room: Wall hung boiler.
Garage 22'06 x 12'09
Up and over door. Side door. Power and light. Window to rear aspect. Consumer unit.
Additional information
Mains: Electric, gas and water
Sewage: Chamber with pump on neighbour's land pumps to sewer
Lane: Right of way to the cottage. Residents share any maintenance costs.
The Accommodation With Approximate Measurements -
Door To Entrance Area - Window to side aspect. Door to
Hallway - Radiator. Under stairs storage. Consumer unit. Stairs to first floor. Doors to:
Lounge - 4.27m'3.35m x 3.66m'2.74m (14'11 x 12'09) - Double glazed square bay window to side aspect overlooking the garden. Two Radiators. Brick built open fireplace with slate mantel. Feature beams.
Dining Room - 3.96m' 0.00m x 3.05m'0.91m (13' 0 x 10'03) - Double glazed window to side aspect overlooking raised patio area. Radiator. Gas feature wood burner., with brick surround, hearth and an oak mantle. Door to:
Kitchen - 2.74m''2.74m x 3.05m'2.13m (9''09 x 10'07) - Double glazed window to front aspect. Pine fitted kitchen with matching wall , base and drawer units. Gas Range oven. Sink and drainer with mixer tap. Space for fridge. Radiator. High level window to :
Utility Room - 3.05m'2.13m x 2.13m'1.52m (10'07 x 7'05) - Windows to front and rear aspects. Velux window. Airing cupboard with tank. Space and plumbing for washing machine and dishwasher. . Radiator. Door to garden.
Study/Bedroom 5 - 3.35m'3.05m x 2.13m'0.91m (11'10 x 7'03) - Double glazed window to rear aspect. Wood panelled walls.
Shower Room - Double glazed window to rear aspect. Shower cubicle. Low level WC. Hand basin. Radiator.
Stairs To First Floor -
Landing - Doors to:
Bedroom - 4.27m'2.44m x 3.05m'1.83m (14'08 x 10'06) - Double glazed windows to both front and side aspects with views across open fields, Newport and the River Medina. . Radiator. Built in wardrobes, chest of drawers and vanity area.
Bedroom - 4.88m'0.00m x 2.13m'1.22m (16'0 x 7'04) - Double glazed window to side aspect with open views. Radiator.
Bedroom - 3.35m'0.91m x 3.05m'0.91m (11'03 x 10'03) - Double glazed window to side aspect. Radiator.
Bedroom - 3.35m'0.00m x 3.35m'0.30m (11'0 x 11'01 ) - Double glazed window to side aspect. Radiator.
Bathroom - 1.52m,2.13m x 1.52m,3.05m (5,07 x 5,10) - Double glazed window to front aspect. Bath with tiled splash back. Hand basin. Low level WC. Radiator.
Outside - Outside.
Mature gardens, patio areas and seating areas wrap themselves around the cottage. Additional raised patio. Shed. Greenhouse. Decked area with feature pond and summer house.
Boiler room: Wall hung boiler.
Garage 22'06 x 12'09
Up and over door. Side door. Power and light. Window to rear aspect. Consumer unit.
Additional information
Mains: Electric, gas and water
Sewage: Chamber with pump on neighbour's land pumps to sewer
Lane: Right of way to the cottage. Residents share any maintenance costs.
