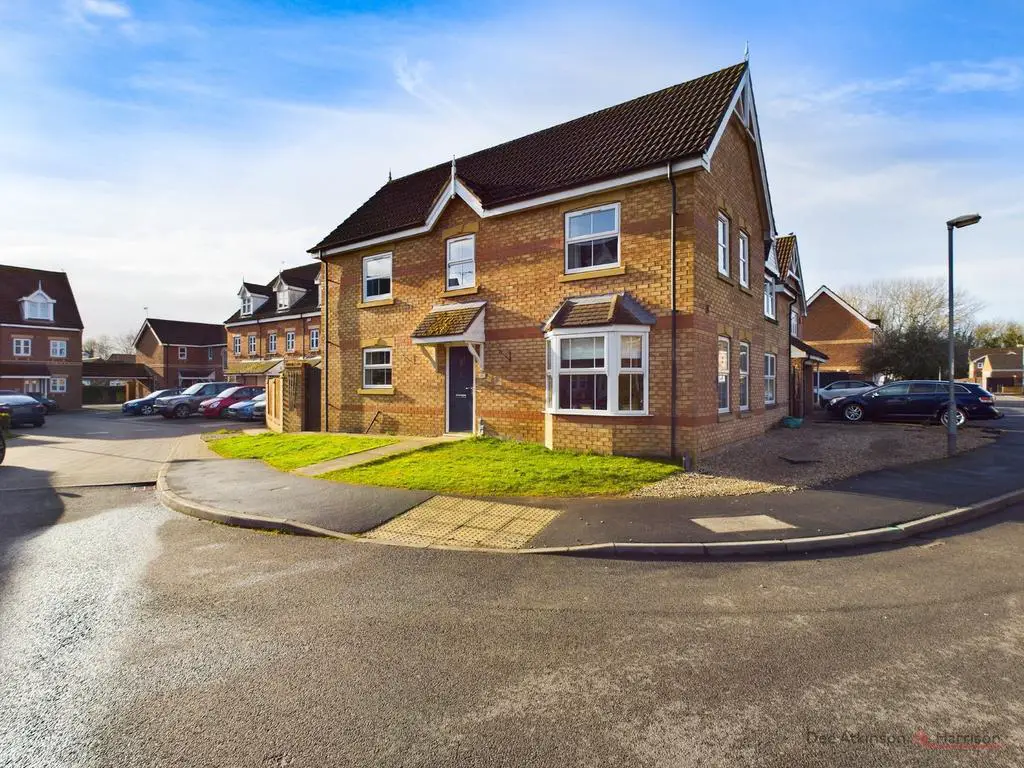
House For Sale £299,995
The property briefly comprises:- entrance hall with downstairs WC, open plan lounge/dining area, utility room, separate dining room, large lounge, first floor landing leading to four bedrooms, two with en-suites and family bathroom. To the rear there is a nicely sized south facing garden with access to the garage and off street parking.
LOCATION
Driffield is a traditional established market town which earned its title as Capital of the Wolds by virtue of its central position within the county. The larger towns of Bridlington, Beverley and Malton and cities of York and Hull are within easy travelling distance either by road, rail or bus.
THE ACCOMMODATION COMPRISES:-
ENTRANCE HALL- 7'6 (2.31m) x 15'6 (4.74m)
Door to the front aspect, window to the rear aspect, understairs storage cupboard, stairs leading to the first floor, engineered oak flooring, radiator and power points.
WC- 2'7 (0.80m) x 5'10 (1.79m)
Low flush WC, wall mounted sink with tiled splash back, engineered oak flooring and extractor fan.
KITCHEN- 13'6 (4.13m) x 6'8 (2.04m)
Open plan kitchen/diner consisting of, window to the front aspect, tiled splash back, a range of wall and base units, sink with drainer unit, integrated dishwasher and undercounter freezer, mid height double electric oven, gas hob, laminated flooring, radiator and power points.
DINING AREA- 7'6 (2.31m) x 8'5 (2.57m)
Double doors to the rear aspect leading out to the garden, radiator, laminated flooring and power points.
UTILITY ROOM- 5'8 (1.75m) x 6'5 (1.97m)
Door to the rear aspect, combi boiler, base unit, tiled splash back, sink with drainer unit, plumbing for a washing machine, space for a dryer, tiled flooring, extractor fan and power points.
LOUNGE- 15'2 (4.64m) x 18'4 (5.61m)
Double doors to the side leading out to the garden, windows to the side aspect, coving, coal effect gas fire with marble hearth and surround, partial laminated flooring, radiators, TV point and power points.
DINING ROOM- 10'3 (3.13m) x 17'1 (5.23m)
Bay window to the front and side aspect, coving, radiator and power points.
FIRST FLOOR LANDING
Windows to the front and rear aspect, storage cupboard, radiator, power points and loft access.
BEDROOM ONE- 13'0 (3.99m) x 16'7 (5.06m)
Window to the side aspect, plenty of fitted wardrobes and dressing table, radiator, TV point and power points.
EN-SUITE- 6'1 (1.87m) x 5'6 (1.70m)
Opaque window to the rear aspect, tiled effect laminate wall boarding, three piece bathroom suite comprising:- low flush WC, sink with vanity unit, panelled bath with over head shower, wall mountained vanity unit with lighting, laminated flooring, radiator, extractor fan and shaving point.
BEDROOM TWO- 13'8 (4.18m) x 9'5 (2.89m)
Window to the front aspect, radiator and power points.
EN-SUITE- 5'9 (1.76m) x 5'9 (1.76m)
Opaque window to the rear aspect, partially tiled walls, three piece bathroom suite comprising:- low flush WC, sink with pedestal, fully tiled shower cubicle, tiled flooring, radiator, extractor fan and shaving point.
BEDROOM THREE- 10'4 (3.16m) x 8'7 (2.64m)
Windows to the side and front aspect, radiator and power points.
BEDROOM FOUR- 10'3 (3.15m) x 6'9 (2.06m)
Window to the side aspect, radiator and power points. This room is currently used as a study.
BATHROOM- 7'8 (2.34m) x 5'9 (1.76m)
Opaque window to the rear aspect, partially tiled walls, three piece bathroom suite comprising:- low flush WC, sink with pedestal, panelled bath with over head shower, tiled flooring, radiator, extractor fan and shaving point.
GARDEN
This south facing garden is mainly laid to lawn with two different patio areas to provide plenty of seating and perfect for entertaining, power points, outside tap and is fully enclosed with side access to the front.
GARAGE- 9'1 (2.77m) x 17'11 (5.47m)
Roller door, door to the side aspect, power and lighting.
PARKING
Brick driveway for two cars and additional gravel area has been created to the front to allow for an additional parking space.
SERVICES
Understood to all be connected to mains.
TENURE
The property is Freehold and offered with the benefit of vacant possession upon completion.
COUNCIL TAX BAND
Council Tax is payable to the East Riding of Yorkshire Council. The property is shown on the Council Tax Property Bandings List in Valuation Band 'E'.
EPC- C
VIEWING
Strictly by appointment with the sole agents.
