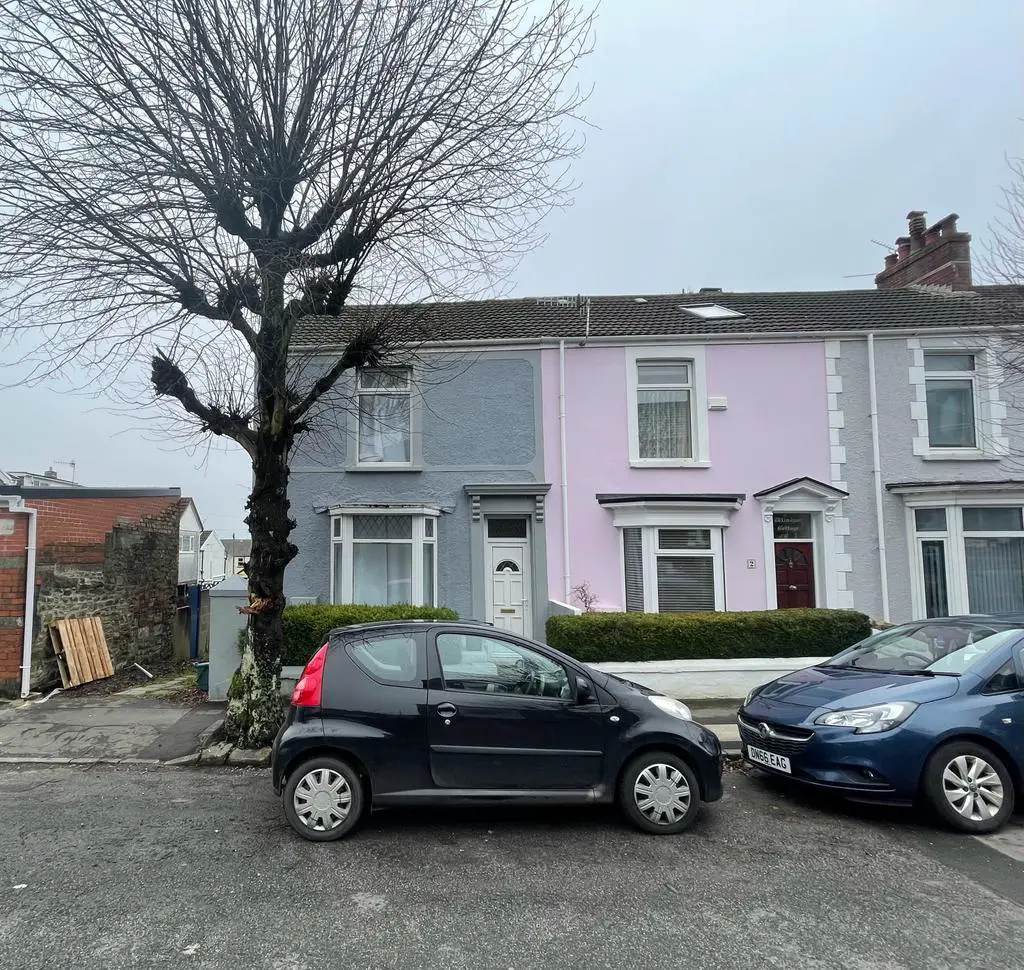
House For Sale £250,000
A five bedroom end of terrace HMO property refurbished two years ago offered for sale with a current rental income of £2,325 pcm including bills. Situated in the popular Uplands district where there are shops, restaurants, bars and local amenities, walking distance to Swansea University and Swansea Bay foreshore.
The accommodation comprises to the ground floor a porch, hall, bedroom one with shower en-suite, bedroom two and bedroom three. To the basement there is the lounge area and kitchen with door leading to rear garden, shower room and w/c. To the first floor you will find bedroom four with shower en-suite and bedroom five. Externally there is an enclosed rear garden.
Ideal investment purchase.
The Accommodation Comprises -
Ground Floor -
Porch - Entered via front door, fitted carpet.
Hall - Staircase leading to first floor, door leading to basement, fitted carpet.
Bedroom 1 - 3.14m x 2.27m (10'4" x 7'5") - Box double glazed window to front, sliding door leading to en-suite shower room, fitted carpet, radiator.
En-Suite Shower Room - Fitted three piece suite comprising; shower cubicle, wash hand basin and WC, vinyl flooring.
Bedroom 2 - 3.82m x 2.58m (12'6" x 8'6") - Double glazed window to rear, fitted carpet, radiator.
Bedroom 3 - 3.59m x 2.57m (11'9" x 8'5") - Two double glazed windows to rear and side, fitted carpet, radiator.
First Floor -
Landing - Double glazed window to rear, fitted carpet.
Bedroom 4 - 3.19m x 3.39m (10'6" x 11'1") - Double glazed window to front, sliding door to en-suite shower room, fitted carpets, radiator.
En-Suite Shower Room - Fitted three piece suite comprising; shower cubicle, wash hand basin and WC, vinyl flooring.
Bedroom 5 - 3.77m x 2.62m (12'4" x 8'7") - Double glazed window to rear, fitted carpet, radiator.
Basement -
Living Room - 3.89m x 4.44m (12'9" x 14'7") - Double glazed window to rear, open plan to kitchen, laminate flooring, radiator.
Kitchen - 4.29m x 2.57m (14'1" x 8'5") - Fitted with a range of wall and base units with worktop space over, 1+1/2 bowl stainless steel sink, plumbing for washing machine, space for fridge/freezer and cooker. Double glazed window to side, vinyl flooring, radiator.
Inner Porch - Door leading to rear garden.
Wc - Fitted two piece suite comprising wash hand basin and WC. Frosted double glazed window to rear, tiled flooring.
Shower Room - Fitted three piece suite comprising shower cubicle, wash hand basin and WC. Frosted double glazed window to rear, tiled flooring, radiator.
External - To the front of the property there is a courtyard.
Rear Garden - Enclosed garden.
Tenure - Freehold
Council Tax - C (2022/2023 - £1,584 (Min)
The accommodation comprises to the ground floor a porch, hall, bedroom one with shower en-suite, bedroom two and bedroom three. To the basement there is the lounge area and kitchen with door leading to rear garden, shower room and w/c. To the first floor you will find bedroom four with shower en-suite and bedroom five. Externally there is an enclosed rear garden.
Ideal investment purchase.
The Accommodation Comprises -
Ground Floor -
Porch - Entered via front door, fitted carpet.
Hall - Staircase leading to first floor, door leading to basement, fitted carpet.
Bedroom 1 - 3.14m x 2.27m (10'4" x 7'5") - Box double glazed window to front, sliding door leading to en-suite shower room, fitted carpet, radiator.
En-Suite Shower Room - Fitted three piece suite comprising; shower cubicle, wash hand basin and WC, vinyl flooring.
Bedroom 2 - 3.82m x 2.58m (12'6" x 8'6") - Double glazed window to rear, fitted carpet, radiator.
Bedroom 3 - 3.59m x 2.57m (11'9" x 8'5") - Two double glazed windows to rear and side, fitted carpet, radiator.
First Floor -
Landing - Double glazed window to rear, fitted carpet.
Bedroom 4 - 3.19m x 3.39m (10'6" x 11'1") - Double glazed window to front, sliding door to en-suite shower room, fitted carpets, radiator.
En-Suite Shower Room - Fitted three piece suite comprising; shower cubicle, wash hand basin and WC, vinyl flooring.
Bedroom 5 - 3.77m x 2.62m (12'4" x 8'7") - Double glazed window to rear, fitted carpet, radiator.
Basement -
Living Room - 3.89m x 4.44m (12'9" x 14'7") - Double glazed window to rear, open plan to kitchen, laminate flooring, radiator.
Kitchen - 4.29m x 2.57m (14'1" x 8'5") - Fitted with a range of wall and base units with worktop space over, 1+1/2 bowl stainless steel sink, plumbing for washing machine, space for fridge/freezer and cooker. Double glazed window to side, vinyl flooring, radiator.
Inner Porch - Door leading to rear garden.
Wc - Fitted two piece suite comprising wash hand basin and WC. Frosted double glazed window to rear, tiled flooring.
Shower Room - Fitted three piece suite comprising shower cubicle, wash hand basin and WC. Frosted double glazed window to rear, tiled flooring, radiator.
External - To the front of the property there is a courtyard.
Rear Garden - Enclosed garden.
Tenure - Freehold
Council Tax - C (2022/2023 - £1,584 (Min)
Houses For Sale Windsor Street
Houses For Sale Gwydr Mews
Houses For Sale Sketty Road
Houses For Sale Glanmor Road
Houses For Sale Cambridge Street
Houses For Sale Westfa Road
Houses For Sale Eden Avenue
Houses For Sale Park Drive
Houses For Sale Hawthorne Avenue
Houses For Sale Pant Y Gwydr Road
Houses For Sale Bernard Street
Houses For Sale Glanmor Crescent
Houses For Sale Victoria Street
Houses For Sale Gwydr Mews
Houses For Sale Sketty Road
Houses For Sale Glanmor Road
Houses For Sale Cambridge Street
Houses For Sale Westfa Road
Houses For Sale Eden Avenue
Houses For Sale Park Drive
Houses For Sale Hawthorne Avenue
Houses For Sale Pant Y Gwydr Road
Houses For Sale Bernard Street
Houses For Sale Glanmor Crescent
Houses For Sale Victoria Street
