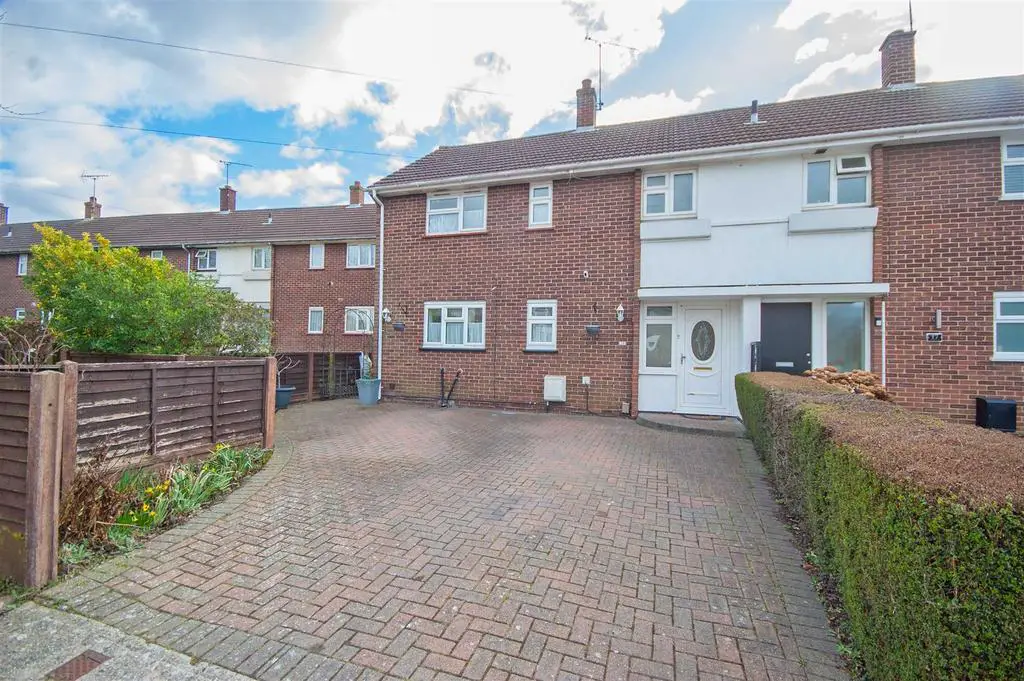
House For Sale £425,000
Hamilton Piers of Springfield are pleased to offer for for sale this SPACIOUS semi detached property with a 62' SOUTH-FACING REAR GARDEN with hot tub* with a COMPLETE ONWARD CHAIN - ideally located within a SHORT WALK TO CHELMSFORD CITY CENTRE and its mainline train station. The property offers an entrance hall, lounge, 18' REFITTED KITCHEN DINER, utility area, three bedrooms, NEWLY FITTED family bathroom and driveway parking for UP TO THREE CARS, plus an outside WC to the generous garden. VIEW TODAY!
*GUIDE PRICE £425,000-£435,000*
*SPACIOUS THREE BEDROOM HOME with ROOM TO EXTEND --- 62' SOUTH-FACING REAR GARDEN with HOT TUB* --- CALL TO VIEW TODAY*
The property is ideally located within easy access to local shops, the City Centre, local amenities, and within catchment/walking distance to popular local schools.
The accommodation, with approximate room sizes, is as follows:
GROUND FLOOR:-
ENTRANCE HALL:
UPVC entrance door and double glazed window to front, stairs to first floor, door to lounge, entrance to kitchen/diner, radiator, wood effect flooring.
LOUNGE: (14'2" X 10'3")
Double glazed windows to rear, radiator, wood effect flooring.
KITCHEN DINER:
KITCHEN: (11'2" x 8')
Two double glazed windows to front, obscure glazed door to side, range of wall and base units, rolled edge work surfaces with sink inset, low level oven, ceramic hob with extractor over, integrated under counter fridge, freezer, dishwasher, wood effect flooring.
DINER: (9'8" x 9'5")
Double glazed sliding door to rear, storage cupboards, radiator.
UTILITY ROOM:
Double glazed french door to side, pantry, space for small tumble dryer, utility area with boiler, space for washing machine.
FIRST FLOOR ACCOMMODATION:-
LANDING:
Double glazed window to front, door to all bedrooms, bathroom, access to fully boarded loft with drop down ladder, storage cupboard.
BEDROOM ONE: (12'2" x 10'6")
Double glazed windows to rear, built in storage, double wardrobe, radiator, wood effect flooring.
BEDROOM TWO: (10'4" x 10'1")
Double glazed window to rear, built in storage, radiator, wood effect flooring.
BEDROOM THREE: (9'1" x 7'4")
Double glazed windows to front, radiator, wood effect flooring, loft access to attic room and storage.
ATTIC ROOM: (7'6" x 7'2")
Velux windows to rear, wood effect flooring.
FAMILY BATHROOM:
Obscure double glazed window to front, p shape bath with shower over, vanity hand wash basin, low level W/C, chrome towel radiator, over-stairs storage, tiled walls and flooring.
EXTERIOR:
REAR GARDEN:
South facing garden with landscaped patio area to immediate rear, manual retractable orning, two storage sheds, further patio area with part enclosed hot tub*, garden mainly laid to lawn, mature trees and shrubs to boarder, door to outside cloakroom, approx 62'
OUTSIDE CLOAKROOM:
Obscure glazed window to side, low level W/C.
AGENTS NOTES
*Hot tub is subject to negotiation on sale price.
If you have any further questions regarding this property, please [use Contact Agent Button].
PROVISIONAL DETAILS - AWAITING VENDORS APPROVAL
*GUIDE PRICE £425,000-£435,000*
*SPACIOUS THREE BEDROOM HOME with ROOM TO EXTEND --- 62' SOUTH-FACING REAR GARDEN with HOT TUB* --- CALL TO VIEW TODAY*
The property is ideally located within easy access to local shops, the City Centre, local amenities, and within catchment/walking distance to popular local schools.
The accommodation, with approximate room sizes, is as follows:
GROUND FLOOR:-
ENTRANCE HALL:
UPVC entrance door and double glazed window to front, stairs to first floor, door to lounge, entrance to kitchen/diner, radiator, wood effect flooring.
LOUNGE: (14'2" X 10'3")
Double glazed windows to rear, radiator, wood effect flooring.
KITCHEN DINER:
KITCHEN: (11'2" x 8')
Two double glazed windows to front, obscure glazed door to side, range of wall and base units, rolled edge work surfaces with sink inset, low level oven, ceramic hob with extractor over, integrated under counter fridge, freezer, dishwasher, wood effect flooring.
DINER: (9'8" x 9'5")
Double glazed sliding door to rear, storage cupboards, radiator.
UTILITY ROOM:
Double glazed french door to side, pantry, space for small tumble dryer, utility area with boiler, space for washing machine.
FIRST FLOOR ACCOMMODATION:-
LANDING:
Double glazed window to front, door to all bedrooms, bathroom, access to fully boarded loft with drop down ladder, storage cupboard.
BEDROOM ONE: (12'2" x 10'6")
Double glazed windows to rear, built in storage, double wardrobe, radiator, wood effect flooring.
BEDROOM TWO: (10'4" x 10'1")
Double glazed window to rear, built in storage, radiator, wood effect flooring.
BEDROOM THREE: (9'1" x 7'4")
Double glazed windows to front, radiator, wood effect flooring, loft access to attic room and storage.
ATTIC ROOM: (7'6" x 7'2")
Velux windows to rear, wood effect flooring.
FAMILY BATHROOM:
Obscure double glazed window to front, p shape bath with shower over, vanity hand wash basin, low level W/C, chrome towel radiator, over-stairs storage, tiled walls and flooring.
EXTERIOR:
REAR GARDEN:
South facing garden with landscaped patio area to immediate rear, manual retractable orning, two storage sheds, further patio area with part enclosed hot tub*, garden mainly laid to lawn, mature trees and shrubs to boarder, door to outside cloakroom, approx 62'
OUTSIDE CLOAKROOM:
Obscure glazed window to side, low level W/C.
AGENTS NOTES
*Hot tub is subject to negotiation on sale price.
If you have any further questions regarding this property, please [use Contact Agent Button].
PROVISIONAL DETAILS - AWAITING VENDORS APPROVAL
