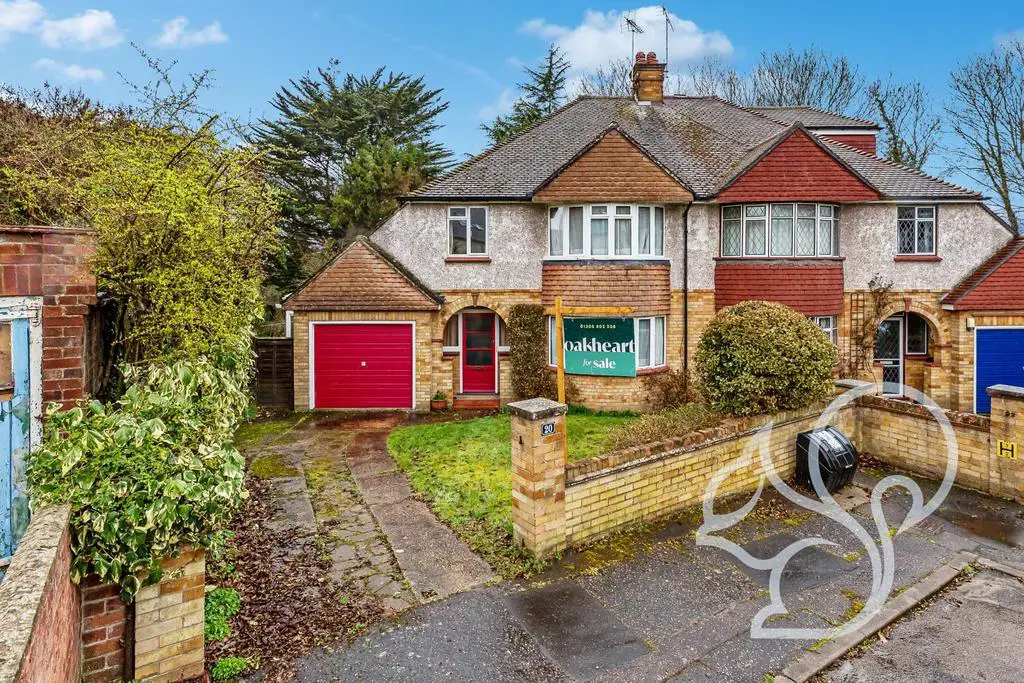
House For Sale £450,000
Guide Price of £450,000 - £475,000
A perfectly positioned semi-detached house is situated in the highly sought-after area of Lexden in Colchester and presents an excellent opportunity for those seeking a renovation project. The property is set on a large plot, providing ample outdoor space and the potential for extensions and landscaping.
As you enter the property, you are greeted by a spacious hallway, which leads into a generously sized living room, flooded with natural light from the large bay window. The kitchen and dining area are separate, providing scope for modernisation and personalisation, and a great opportunity to create a contemporary living space.
Upstairs, there are three well-proportioned bedrooms, each with enough space to accommodate a double bed and storage furniture. There is also a separate family bathroom and toilet but offers the potential to be transformed into a stylish and modern space.
Outside, the property sits on a large plot, providing plenty of scope for outdoor living and potential extensions. The front garden offers ample off-street parking and the property also benefits from a garage.
This property presents an excellent opportunity to create a bespoke home in a desirable location. Situated in the heart of Lexden, a thriving community in Colchester, the property is well-placed for access to local amenities, schools, and transport links. With full renovation required, this is the perfect opportunity for those seeking a property to make their own mark on and create a truly unique home.
Entrance Hall -
Lounge - 4.73 x 3.82 (15'6" x 12'6") -
Dining Room - 3.89 x 3.77 (12'9" x 12'4") -
Sitting Room - 3.51 x 2.68 (11'6" x 8'9") -
Kitchen - 4.93 x 2.57 (16'2" x 8'5") -
Downstairs W/C - 1.17 x 0.99 (3'10" x 3'2") -
Sun Room - 3.82 x 3.57 (12'6" x 11'8") -
Landing -
Principal Bedroom - 4.89 x 3.45 (16'0" x 11'3") -
Second Bedroom - 3.89 x 3.77 (12'9" x 12'4") -
Third Bedroom - 3.78 x 2.76 (12'4" x 9'0") -
Family Bathroom - 1.87 x 1.66 (6'1" x 5'5") -
Separate W/C - 1.87 x 1.66 (6'1" x 5'5") -
Garage - 4.74 x 2.71 (15'6" x 8'10") -
A perfectly positioned semi-detached house is situated in the highly sought-after area of Lexden in Colchester and presents an excellent opportunity for those seeking a renovation project. The property is set on a large plot, providing ample outdoor space and the potential for extensions and landscaping.
As you enter the property, you are greeted by a spacious hallway, which leads into a generously sized living room, flooded with natural light from the large bay window. The kitchen and dining area are separate, providing scope for modernisation and personalisation, and a great opportunity to create a contemporary living space.
Upstairs, there are three well-proportioned bedrooms, each with enough space to accommodate a double bed and storage furniture. There is also a separate family bathroom and toilet but offers the potential to be transformed into a stylish and modern space.
Outside, the property sits on a large plot, providing plenty of scope for outdoor living and potential extensions. The front garden offers ample off-street parking and the property also benefits from a garage.
This property presents an excellent opportunity to create a bespoke home in a desirable location. Situated in the heart of Lexden, a thriving community in Colchester, the property is well-placed for access to local amenities, schools, and transport links. With full renovation required, this is the perfect opportunity for those seeking a property to make their own mark on and create a truly unique home.
Entrance Hall -
Lounge - 4.73 x 3.82 (15'6" x 12'6") -
Dining Room - 3.89 x 3.77 (12'9" x 12'4") -
Sitting Room - 3.51 x 2.68 (11'6" x 8'9") -
Kitchen - 4.93 x 2.57 (16'2" x 8'5") -
Downstairs W/C - 1.17 x 0.99 (3'10" x 3'2") -
Sun Room - 3.82 x 3.57 (12'6" x 11'8") -
Landing -
Principal Bedroom - 4.89 x 3.45 (16'0" x 11'3") -
Second Bedroom - 3.89 x 3.77 (12'9" x 12'4") -
Third Bedroom - 3.78 x 2.76 (12'4" x 9'0") -
Family Bathroom - 1.87 x 1.66 (6'1" x 5'5") -
Separate W/C - 1.87 x 1.66 (6'1" x 5'5") -
Garage - 4.74 x 2.71 (15'6" x 8'10") -
