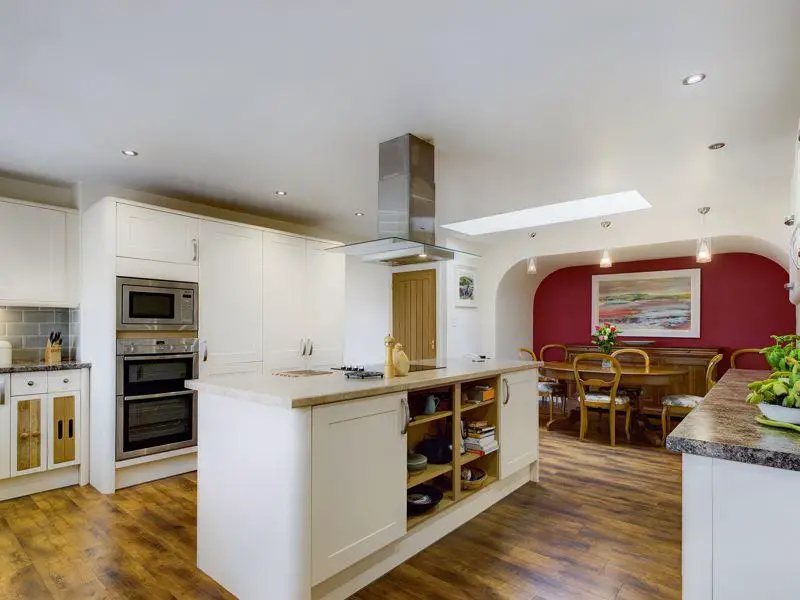
House For Sale £350,000
195 High Street is a traditional mid-terrace, four bedroom cottage with deceptively spacious and flexible accommodation arranged on one level, oozing charm and character throughout and complemented by pretty gardens, off street parking and two garages.
This delightful home is entered through the front door into the entrance hall with a wider porch area ideal for storing coats and shoes. A bedroom can be found to the left, this front aspect room would be ideal for guest accommodation or an office. The next room is the generous kitchen / diner which really has the wow factor with an abundance of off white shaker style wall and base mounted units with integrated double oven, microwave and dishwasher. There is a centre island with induction hob and extractor hood all offering plenty of work top space for food preparation. There is a spacious dining area set within an alcove with attractive lighting. This space is the entertainers dream and likewise would be ideal for family time spent around the table. Next to the kitchen is a back porch / utility area which has space for a washing machine and an external door leading to the back garden, there is also storage here making it an ideal boot room. Next is the cosy sunroom which looks out to the garden, the perfect place to sit back, relax and take in all the garden has to offer. Heading back through to the hallway and adjacent to the kitchen is the stunning lounge, which has elegant, curved wall-to-wall windows incorporating doors leading to a patio, allowing in plenty of natural light. This sizeable room also benefits from a snug area which is currently being used as an office. There are three front aspect bedrooms two of which are generous doubles and one single. The property is completed by two shower rooms, both with shower enclosures, WC’s and wash hand basins.
Externally to the front there are communal gardens with a bench. To the rear is a fabulous private garden which is predominately laid to lawn and enjoys borders with an array of mature plants and shrubs and a few mature trees. To the back of the garden there is a sectioned off area ideal for growing your own vegetables. There are steps leading up to two good sized garages with up and over doors which open up onto a driveway with space for multiple cars. There is a gate to the side of the garages giving access back into the garden. The position of the rear garden means it enjoys the sunshine from late morning until sunset. Included in the advert are pictures of the garden during summer whilst flowers and plants are in full bloom.
Lounge - 21' 7'' x 18' 3'' (6.57m x 5.56m)
Kitchen / diner - 25' 2'' x 15' 0'' (7.66m x 4.57m)
Sun room - 10' 11'' x 6' 0'' (3.32m x 1.83m)
Main bedroom - 17' 0'' x 9' 5'' (5.18m x 2.87m)
Bedroom 2 - 14' 7'' x 8' 10'' (4.44m x 2.69m)
Bedroom 3 - 12' 9'' x 11' 9'' (3.88m x 3.58m)
Bedroom 4 - 16' 10'' x 6' 5'' (5.13m x 1.95m)
Office - 5' 9'' x 7' 9'' (1.75m x 2.36m)
Shower Room - 6' 1'' x 6' 9'' (1.85m x 2.06m)
Shower Room - 8' 2'' x 3' 11'' (2.49m x 1.19m)
Utility area - 7' 6'' x 3' 7'' (2.28m x 1.09m)
Council Tax Band: E
Tenure: Freehold
Houses For Sale gilbert Rae Court
Houses For Sale Weir Court
Houses For Sale Sillerknowe Lane
Houses For Sale High Street
Houses For Sale Sillerknowe Court
Houses For Sale Edinburgh Road
Houses For Sale Bencroft Avenue
Houses For Sale North Back Road
Houses For Sale South Croft Way
Houses For Sale Cross Road
Houses For Sale South Back Road
Houses For Sale Broughton Road
Houses For Sale Weir Court
Houses For Sale Sillerknowe Lane
Houses For Sale High Street
Houses For Sale Sillerknowe Court
Houses For Sale Edinburgh Road
Houses For Sale Bencroft Avenue
Houses For Sale North Back Road
Houses For Sale South Croft Way
Houses For Sale Cross Road
Houses For Sale South Back Road
Houses For Sale Broughton Road
