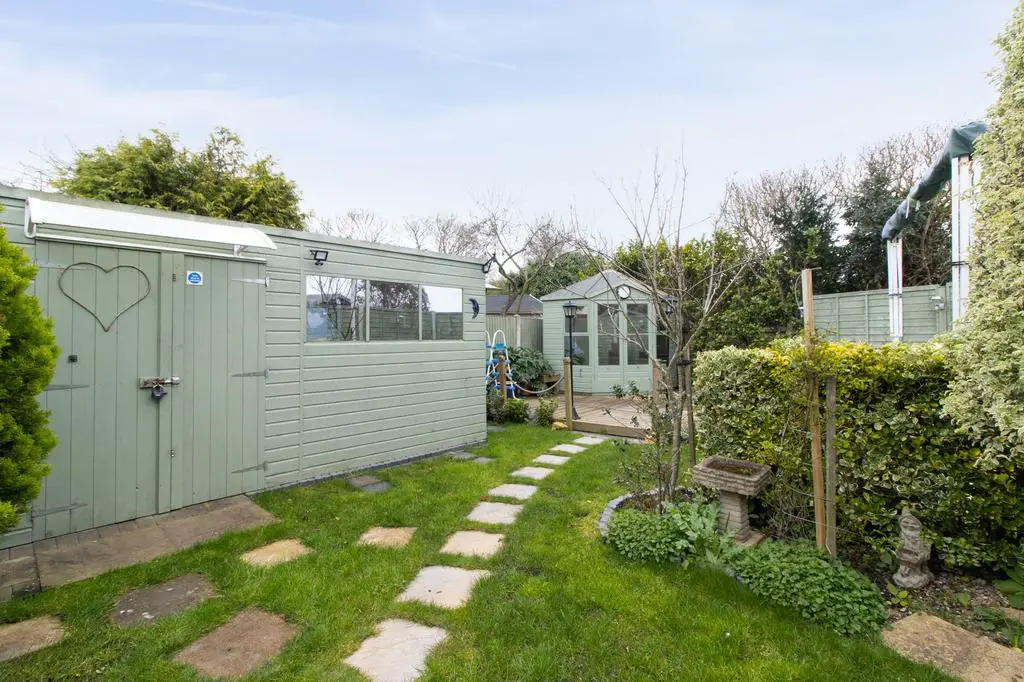
House For Sale £499,995
This property is a fine example of a 1924, Mock-Tudor style, 3 bedroom semi-detached. Over the years, the property has been well maintained and tastefully modernised, whilst still retaining some of the original features. As you wonder round the property you will notice the original front door, matching internal doors, the Charles Rennie Mackintosh inspired stained-glass windows and ornate plasterwork.
Enter from the enclosed porch to the spacious hall with a new parquet-style floor. From here you can access the lounge, dining area and the kitchen. In addition, off the hall is a downstairs WC with wash handbasin and a storage cupboard housing meters and fuse box.
The lounge/dining area is fully carpeted with double-glazed bay window, with samples of the stained glass. There are two radiators and a gas fire. Glazed double doors gives access to a large, double-glazed and fully floor tiled Conservatory with electric radiator and electric fire. Double doors give access to the patio and garden.
Return to the hall to enter a recently installed, fully fitted kitchen providing more than adequate storage cupboards, ceramic sink, range cooker double height, integrated fridge and adjacent matching freezer, integrated dishwasher and washing machine. In addition, there is a small work top with seating for two. Off the kitchen is a door giving access to a substantial utility room with separate doors to the garden and the front of the house.
In the hall is a staircase off to the first floor. From this landing there is a window with further examples of the stained glass. There is a large double bedroom to the front and a similar one to the rear; both are fully carpeted, have fitted wardrobes and are double glazed. In addition, the is a small bathroom with full-size bath and over bath shower, wc and wash handbasin and heated towel rail. On this floor is an additional large shower room with walk-in shower, wc, wash basin and heated towel rail. Finally, there is a landing cupboard with shelves used for storing linen, towels as well as an ironing board and vacuum.
There is a further staircase leading to a third, large bedroom, fully carpeted with radiator, three Velux windows and a built-in wardrobe. There is access to three, boarded-out loft spaces.
Beyond the patio there is a spacious, west-facing garden. At the rear of which can be found a large shed/workshop, a decked area with summer house and an artificial grass area.
Identification Checks
Should a purchaser(s) have an offer accepted on a property marketed by Miles & Barr, they will need to undertake an identification check. This is done to meet our obligation under Anti Money Laundering Regulations (AML) and is a legal requirement. | We use a specialist third party service to verify your identity provided by Lifetime Legal. The cost of these checks is £60 inc. VAT per purchase, which is paid in advance, directly to Lifetime Legal, when an offer is agreed and prior to a sales memorandum being issued. This charge is non-refundable under any circumstances.
EPC Rating: D
Ground Floor
Leading to
Entrance Hall (2.77m x 5.38m)
Doors to
W/C
WC
Lounge Diner (3.43m x 9.7m)
Kitchen (2.69m x 5.11m)
Conservatory (3.45m x 5.33m)
Utility Area (2.11m x 7.92m)
First Floor
Leading to
Bedroom One (3.94m x 4.65m)
Bedroom Two (3.53m x 5.03m)
Bathroom (1.57m x 2.49m)
Shower Room (2.46m x 2.77m)
Second Floor
Leading to
Bedroom Three (3.68m x 5.13m)
Parking - On Drive
