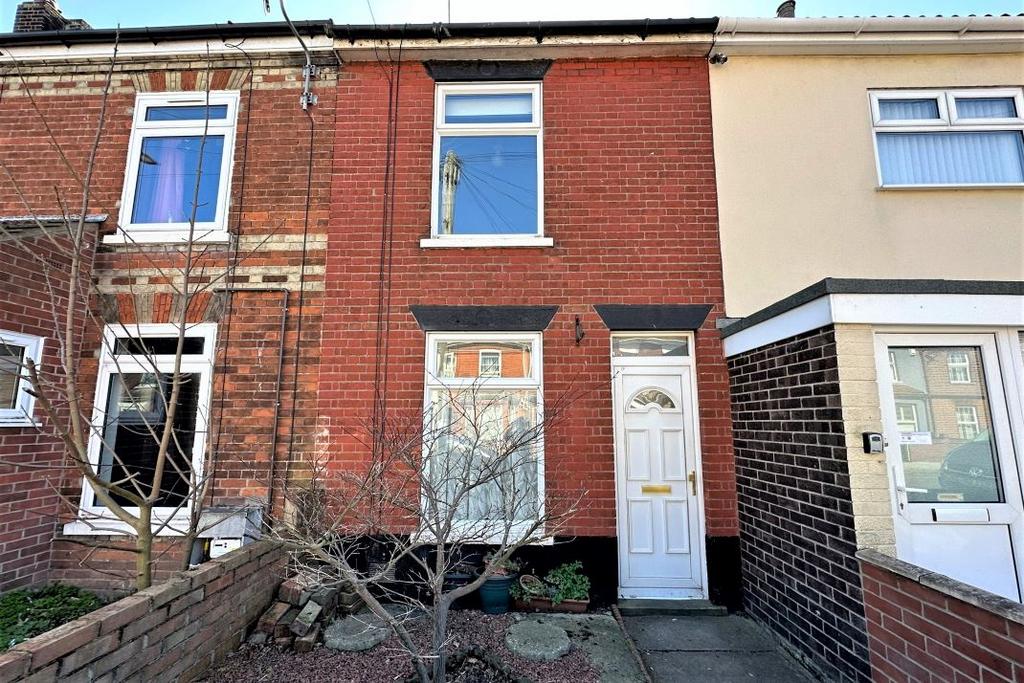
House For Sale £145,000
TWO BED VICTORIAN TERRACED PROPERTY IN PLEASNT RESIDENTIAL LOCATION | VACANT & CHAIN FREE
We are delighted to offer this two bedroom, mid terraced house located in North Lowestoft. Well presented with a south facing garden and benefitting from a recently upgraded boiler plus uPVC double glazing. The accommodation comprises a Lounge, Dining area and Kitchen while the first floor offers 2 double Bedrooms off Landing and a generous family Bathroom.
LOCATION AND AMENITIES St. Margarets Road is very well placed for access to the town centre shops, railway station and seafront. The University Campus Suffolk is a 10 minute walk away, within easy reach are Oulton Broad and Normanston Park, convenient for a number of schools, doctors, dentists, convenience stores and a short walk away is the town centre of Lowestoft with all its hustle and bustle and major High Street shops. Lowestoft's stunning sandy beach and railway station are local and road links to Oulton Broad, Great Yarmouth and Norwich on your doorstep.
Contact: STEVE NEWSHAM | Mobile: [use Contact Agent Button] | Email: [use Contact Agent Button]
Features
- Garden
- Full Double Glazing
- Gas Central Heating Combi Boiler
- Double Bedrooms
Property additional info
GROUND FLOOR
Lounge: 10' 11'' x 10' 7 (3.33m x 3.23m)
Enter this lounge to find wood effect laminate floor, skimmed ceiling, radiator, power points, a uPVC sealed unit double glazed window to the front. An opening flows through to the...
Dining Room: 11' 10'' x 10' 11 (3.6m x 3.33m)
A nice dining room off the kitchen, the same laminate flooring continues through and a uPVC sealed unit double glazed window to the rear, power points and a door leading to the carpeted staircase.
Kitchen: 8' 11'' x 6' 10 (2.73m x 2.08m)
Featuring a matching range of wall and base units, ceramic tiled floor, uPVC sealed unit double glazed window to the side, gas hob over, provision for a fridge freezer and washing machine, a one and a half bowl drainer sink with tiled splash backs. A uPVC door leads out to the rear south facing garden.
FIRST FLOOR
Landing:
Doors lead off to both Bedrooms and bathroom.
Bedroom One: 11' 3'' x 11' 1 (3.42m x 3.38m)
Featuring a fitted carpet, uPVC sealed unit double glazed window, radiator, TV, telephone and power points and an over stairs wardrobe that offers loft access.
Bedroom Two: 10' 11'' x 6' 11 (3.34m x 2.1m)
A good size double including a fitted carpet, power points, uPVC sealed unit double glazed window to the rear aspect and a radiator.
Bathroom: 8' 12'' x 6' 7 (2.74m x 2.01m)
Comprising a suite of a panelled bath with tiled surround, low level W.C, pedestal wash basin with tiled splash backs, an opaque uPVC sealed unit double glazed window to the rear aspect and radiator. The airing cupboard houses a recently upgraded combi boiler.
Outside:
The front offers a small courtyard with a retaining wall and wooden gate. A raised bed of decorative stones offers space for potted plants and a small central flower contains a mature shrubs.
The rear garden is south facing, enclosed and private with retaining brick wall, a timber gate offers pedestrian access. A concrete patio allows space for garden furniture.
Council Tax Band 'A'
Energy Efficiency Rating TBC
SUMMARY:
This is a perfect first time or invenstment buy. requiring a little cosmetic TLC, the property is in generally good order.
