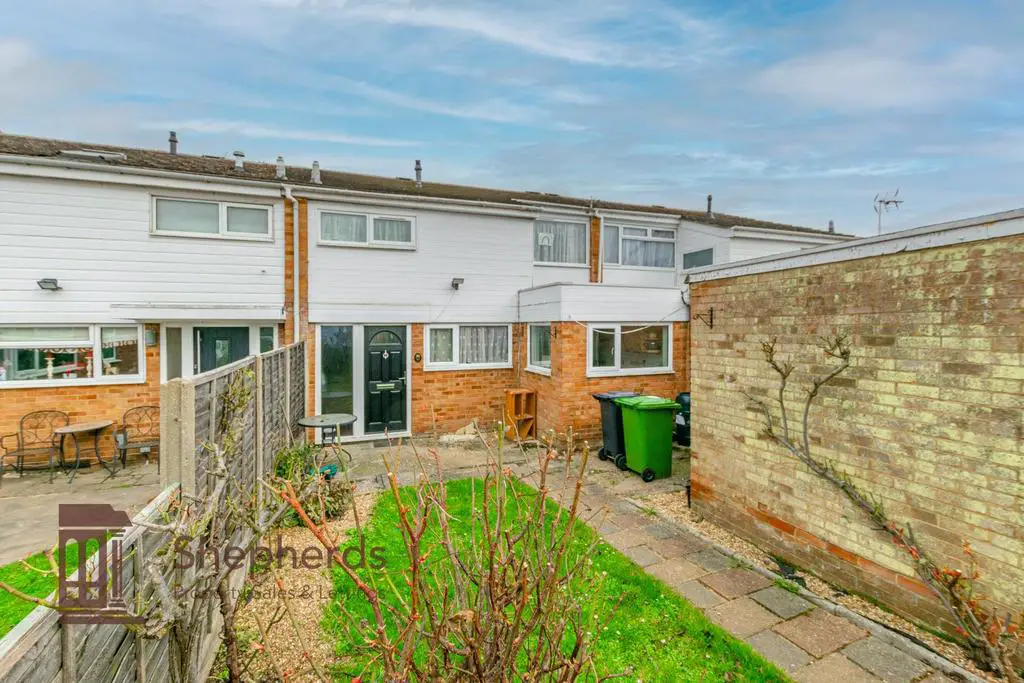
House For Sale £400,000
A spaciously proportioned and extended 3-bedroom terraced house, situated on the popular Hundred Acre estate located to the north of Hoddesdon Town Centre.
The accommodation to the ground floor comprises of an entrance hall which leads to the large open plan L shaped living/dining room, a separate area that can be used as a playroom/office/study and a modern kitchen with a utility/breakfast area.
Upstairs are two double bedrooms, a spacious single bedroom, and a large modern family bathroom.
The property benefits from gas central heating to radiators, UPVC double glazed windows, garage to front plus driveway for 2 cars and a front garden.
The private rear garden has two sheds/ stores.
The property is ideally situated in a cul-de-sac location within walking distance of Rye House Station, popular John Warner School with its Sports Centre and swimming pool and a choice of highly regarded primary schools nearby.
In our opinion this good size family style home offers the opportunity for a new owner to make it their own.
*
Nearest stations
Rye House (0.6 mi) : St. Margarets (Herts) (1.0 mi) Broxbourne (3.0 mi)
Distances are straight line measurements from centre of postcode.
Guide price £400,000 - £410,000
An extended 3 bed terraced house, located on the Hundred Acre estate.
Downstairs is a large open-plan living/dining area area with an office
working from home and a kitchen/ utility area. Upstairs are two double bedrooms, a spacious single bedroom and a large family bathroom. The property benefits from gas central heating, UPVC double glazed windows, garage and driveway for 2 cars and a large enclosed garden. This property offers plenty of opportunity to make it your own
Entrance Door -
Entrance Hall - 4.37m x 1.78m (14'4 x 5'10) -
Living/ Dining Room - 6.50m x 6.25m x 3.18m (21'4 x 20'6 x 10'5) -
Dining Area - 2.77m x 2.62m (9'1 x 8'7) -
Study - 2.69m x 2.62m (8'10 x 8'7) -
Utility Area - 3.71m x 1.83m (12'2 x 6') -
Kitchen - 3.53m x 2.16m (11'7 x 7'1) -
Landing -
Bedroom One - 4.47m x 3.25m (14'8 x 10'8) -
Family Bathroom - 3.86m x 1.75m (12'8 x 5'9) -
Bedroom Two - 4.62m (max) x 2.49m (15'2 (max) x 8'2) -
Bedroom Three - 2.57m x 2.31m (8'5 x 7'7) -
Exterior -
Front Garden -
Garage - 5.00m x 2.54m (16'5 x 8'4) -
Rear Garden -
Brick Shed One - 2.77m x 2.16m (9'1 x 7'1) -
Brick Shed Two - 2.77m x 2.16m (9'1 x 7'1) -
The accommodation to the ground floor comprises of an entrance hall which leads to the large open plan L shaped living/dining room, a separate area that can be used as a playroom/office/study and a modern kitchen with a utility/breakfast area.
Upstairs are two double bedrooms, a spacious single bedroom, and a large modern family bathroom.
The property benefits from gas central heating to radiators, UPVC double glazed windows, garage to front plus driveway for 2 cars and a front garden.
The private rear garden has two sheds/ stores.
The property is ideally situated in a cul-de-sac location within walking distance of Rye House Station, popular John Warner School with its Sports Centre and swimming pool and a choice of highly regarded primary schools nearby.
In our opinion this good size family style home offers the opportunity for a new owner to make it their own.
*
Nearest stations
Rye House (0.6 mi) : St. Margarets (Herts) (1.0 mi) Broxbourne (3.0 mi)
Distances are straight line measurements from centre of postcode.
Guide price £400,000 - £410,000
An extended 3 bed terraced house, located on the Hundred Acre estate.
Downstairs is a large open-plan living/dining area area with an office
working from home and a kitchen/ utility area. Upstairs are two double bedrooms, a spacious single bedroom and a large family bathroom. The property benefits from gas central heating, UPVC double glazed windows, garage and driveway for 2 cars and a large enclosed garden. This property offers plenty of opportunity to make it your own
Entrance Door -
Entrance Hall - 4.37m x 1.78m (14'4 x 5'10) -
Living/ Dining Room - 6.50m x 6.25m x 3.18m (21'4 x 20'6 x 10'5) -
Dining Area - 2.77m x 2.62m (9'1 x 8'7) -
Study - 2.69m x 2.62m (8'10 x 8'7) -
Utility Area - 3.71m x 1.83m (12'2 x 6') -
Kitchen - 3.53m x 2.16m (11'7 x 7'1) -
Landing -
Bedroom One - 4.47m x 3.25m (14'8 x 10'8) -
Family Bathroom - 3.86m x 1.75m (12'8 x 5'9) -
Bedroom Two - 4.62m (max) x 2.49m (15'2 (max) x 8'2) -
Bedroom Three - 2.57m x 2.31m (8'5 x 7'7) -
Exterior -
Front Garden -
Garage - 5.00m x 2.54m (16'5 x 8'4) -
Rear Garden -
Brick Shed One - 2.77m x 2.16m (9'1 x 7'1) -
Brick Shed Two - 2.77m x 2.16m (9'1 x 7'1) -