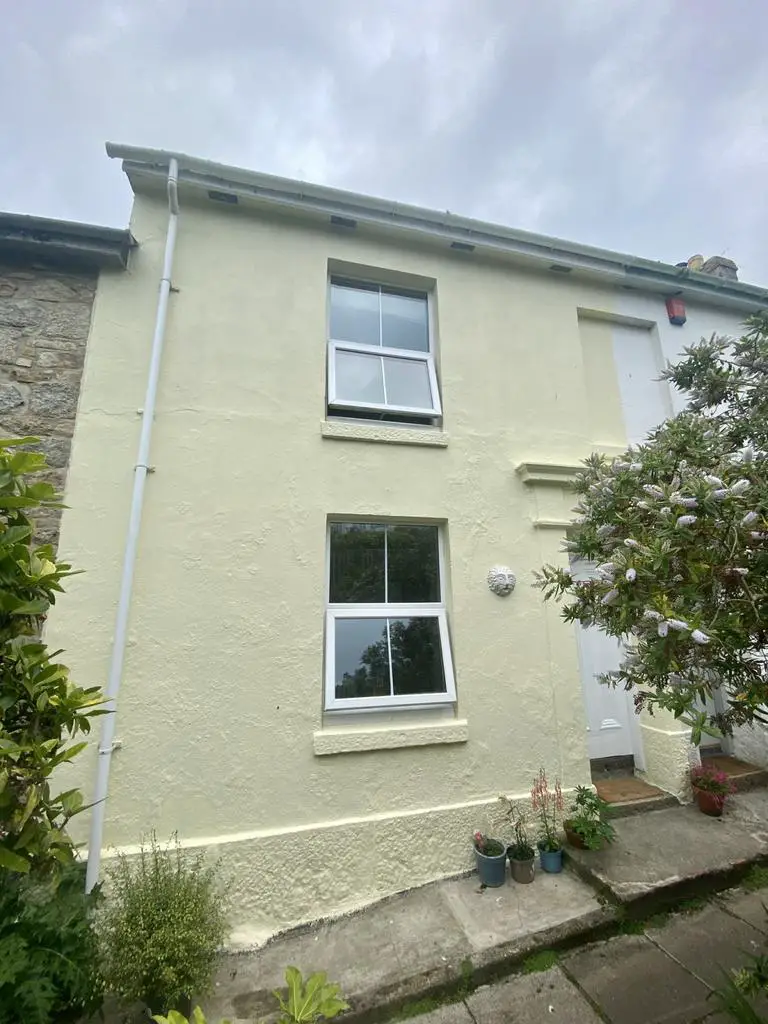
House For Sale £295,000
A nicely presented two bedroom terraced house situated in a traffic free location within the centre of Penzance and conveniently located for all its amenities. The accommodation comprises of lounge with separate dining room and kitchen on the ground floor with two double bedrooms and bathroom on the first floor, of which the second bedroom enjoys views towards St Michael's Mount. There is a pretty courtyard style cottage garden to the front of the property and a fully enclosed courtyard with a utility area to the rear. The house is double glazed and gas centrally heated throughout and is offered for sale with no onward chain and a viewing to fully appreciate this charming cottage is recommended.
Property additional info
WOODEN DOOR WITH GLAZED SKYLIGHT INTO
HALLWAY:
Dado rail, radiator, stairs rising.
LOUNGE: 12' 8" x 11' 0" (3.86m x 3.35m)
UPVC double glazed window to the front, radiator, solid wood floor, feature cast iron fireplace (not tested) to one wall, arched recess, coving. Door to:
DINING AREA: 11' 9" x 5' 6" (3.58m x 1.68m)
Double glazed window to the rear with window seat under, shelved recess, radiator, storage cupboard under the stairs. Opening to:
KITCHEN: 8' 0" x 8' 0" (2.44m x 2.44m)
Double glazed door and window to the rear, range of base and wall mounted units with work surface and tiling over, single drainer stainless steel sink unit, gas cooker point, space for fridge.
FIRST FLOOR LANDING:
Access to the loft.
BEDROOM ONE: 15' 0" x 9' 7" (4.57m x 2.92m)
UPVC double glazed window to the front, radiator, cupboard to one wall.
BEDROOM TWO: 10' 3" x 9' 7" (3.12m x 2.92m)
Double glazed window to the rear with views of St Michael's Mount, radiator, shelved recess.
BATHROOM: 8' 4" x 8' 4" (2.54m x 2.54m)
Frosted double glazed window to the rear, radiator, stripped wood floor, w.c., pedestal wash hand basin, bath with electric shower over, cupboard housing combination boiler.
OUTSIDE:
The front of the property is approached over communal pathway with garden laid to patio with an area for bistro table and chairs, all bordered by established plants and shrubs. To the rear of the property there is a fully enclosed courtyard with outside tap and door to:
UTILITY / STORAGE SHED: 8' 0" x 6' 0" (2.44m x 1.83m)
Power and plumbing for washing machine.
Property additional info
WOODEN DOOR WITH GLAZED SKYLIGHT INTO
HALLWAY:
Dado rail, radiator, stairs rising.
LOUNGE: 12' 8" x 11' 0" (3.86m x 3.35m)
UPVC double glazed window to the front, radiator, solid wood floor, feature cast iron fireplace (not tested) to one wall, arched recess, coving. Door to:
DINING AREA: 11' 9" x 5' 6" (3.58m x 1.68m)
Double glazed window to the rear with window seat under, shelved recess, radiator, storage cupboard under the stairs. Opening to:
KITCHEN: 8' 0" x 8' 0" (2.44m x 2.44m)
Double glazed door and window to the rear, range of base and wall mounted units with work surface and tiling over, single drainer stainless steel sink unit, gas cooker point, space for fridge.
FIRST FLOOR LANDING:
Access to the loft.
BEDROOM ONE: 15' 0" x 9' 7" (4.57m x 2.92m)
UPVC double glazed window to the front, radiator, cupboard to one wall.
BEDROOM TWO: 10' 3" x 9' 7" (3.12m x 2.92m)
Double glazed window to the rear with views of St Michael's Mount, radiator, shelved recess.
BATHROOM: 8' 4" x 8' 4" (2.54m x 2.54m)
Frosted double glazed window to the rear, radiator, stripped wood floor, w.c., pedestal wash hand basin, bath with electric shower over, cupboard housing combination boiler.
OUTSIDE:
The front of the property is approached over communal pathway with garden laid to patio with an area for bistro table and chairs, all bordered by established plants and shrubs. To the rear of the property there is a fully enclosed courtyard with outside tap and door to:
UTILITY / STORAGE SHED: 8' 0" x 6' 0" (2.44m x 1.83m)
Power and plumbing for washing machine.
Houses For Sale Albert Terrace
Houses For Sale Victoria Square
Houses For Sale Alma Terrace
Houses For Sale Taroveor Road
Houses For Sale Belgravia Street
Houses For Sale Belle Vue Terrace
Houses For Sale Bread Street
Houses For Sale St Mary's Street
Houses For Sale Market Jew Street
Houses For Sale New Street
Houses For Sale Adelaide Street
Houses For Sale Penwith Street
Houses For Sale Leskinnick Place
Houses For Sale Jennings Street
Houses For Sale Cross Street
Houses For Sale New Town Lane
Houses For Sale Princes Street
Houses For Sale St James' Street
Houses For Sale Old Brewery Yard
Houses For Sale Victoria Square
Houses For Sale Alma Terrace
Houses For Sale Taroveor Road
Houses For Sale Belgravia Street
Houses For Sale Belle Vue Terrace
Houses For Sale Bread Street
Houses For Sale St Mary's Street
Houses For Sale Market Jew Street
Houses For Sale New Street
Houses For Sale Adelaide Street
Houses For Sale Penwith Street
Houses For Sale Leskinnick Place
Houses For Sale Jennings Street
Houses For Sale Cross Street
Houses For Sale New Town Lane
Houses For Sale Princes Street
Houses For Sale St James' Street
Houses For Sale Old Brewery Yard
