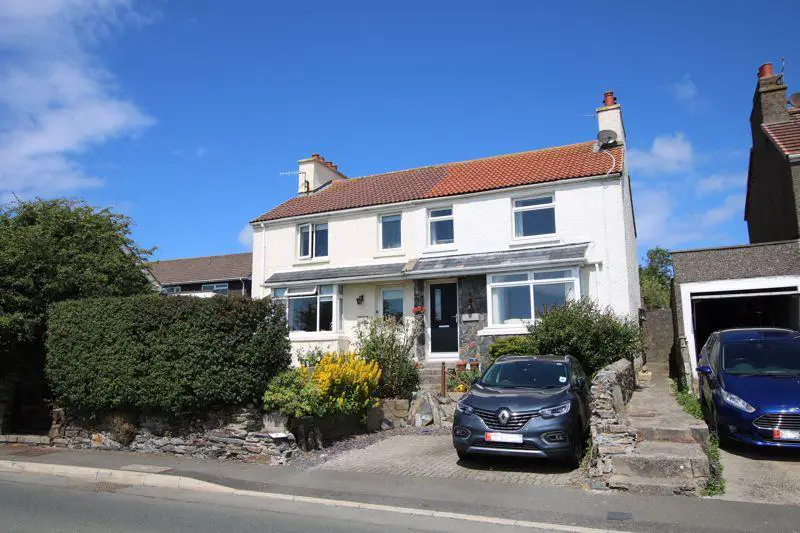
House For Sale £335,000
Spacious semi-detached house enjoying glorious countryside and sea views. Conveniently located on the local bus route and with close access to Port Erin, Port St Mary and Castletown for all local amenities. The property comprises lounge, dining/family room and kitchen on the ground floor, whilst upstairs are 3 bedrooms all enjoying fantastic rural views, and bathroom. Backing onto open fields, to the rear is a charming part lawned garden, with decking and seating areas. To the front is a block paved driveway with steps up to the property. Enjoying uninterrupted views of the countryside and towards Bay Ny Carrickey, this well presented property is a must see!
LOCATION
Travelling from Port Erin to Colby on the A7, continue past the Colby Glen Public house on the left hand side and proceed ahead, passing the entrance to Cronk Y Thatcher. 'Ronaldsdene' is the second property on the left hand side.
PORCH
Attractive tiled floor. Door to:
ENTRANCE HALLWAY
Wooden flooring. Staircase leading to first floor.
LOUNGE - 12' 3'' x 12' 10'' (3.74m x 3.91m)
Bright and airy room, benefitting from square bay window with superb rural views across open fields and towards Bay Ny Carrickey. Original open fireplace and hearth with wood mantle. Wooden flooring.
DINING/FAMILY ROOM - 12' 8'' x 11' 3'' (3.86m x 3.44m)
Featuring a wood burning stove, built in storage cupboards, french doors to the rear garden.
KITCHEN - 19' 8'' x 7' 11'' (5.99m x 2.41m)
Stylish galley kitchen with excellent range of wall and base units with contrasting worktops. 'Belfast sink', wine fridge, cupboard housing boiler, black range style electric cooker and black cooker hood, integral fridge/freezer, integral washing machine, AEG double oven, plate warmer, understairs cupboard, downlighters. Door to outside.
FIRST FLOOR
HALF LANDING
BATHROOM
Modern suite comprising freestanding bath, wash hand basin in vanity unit, w.c in unit with hidden cistern, mirrored storage cupboard, corner shower, chrome ladder style towel rail, part tiled walls, wooden floor, downlighters.Excellent outlook over neighbouring fields.
LANDING
Loft access.
BEDROOM 1 - 9' 8'' x 11' 10'' (2.95m x 3.61m)
Front aspect, enjoying spectacular views over the countryside and across to Bay Ny Carrickey.
BEDROOM 2 - 9' 9'' x 10' 7'' (2.97m x 3.22m)
Wall of built-in wardrobes, rear aspect with views over fields.
BEDROOM 3 - 6' 8'' x 7' 9'' (2.03m x 2.36m)
Front aspect, enjoying countryside and sea views.
OUTSIDE
Private garden with steps up to a charming trellis archway leading to a part lawned rear garden, seating area to the end of the garden and decked area with views of the surrounding fields. Wooden storage shed, oil tank and greenhouse. Side access gate. To the front is a block paved driveway.
SERVICES
Mains water, drainage and electricity. Oil central heating. uPVC double glazing.
POSSESSION
Freehold. Vacant possession on completion. The company do not hold themselves responsible for any expenses which may be incurred in visiting the same should it prove unsuitable or have been let, sold or withdrawn.DISCLAIMER - Notice is hereby given that these particulars, although believed to be correct do not form part of an offer or a contract. Neither the Vendor nor Chrystals, nor any person in their employment, makes or has the authority to make any representation or warranty in relation to the property. The Agents whilst endeavouring to ensure complete accuracy, cannot accept liability for any error or errors in the particulars stated, and a prospective purchaser should rely upon his or her own enquiries and inspection. All Statements contained in these particulars as to this property are made without responsibility on the part of Chrystals or the vendors or lessors.
Tenure: Freehold
