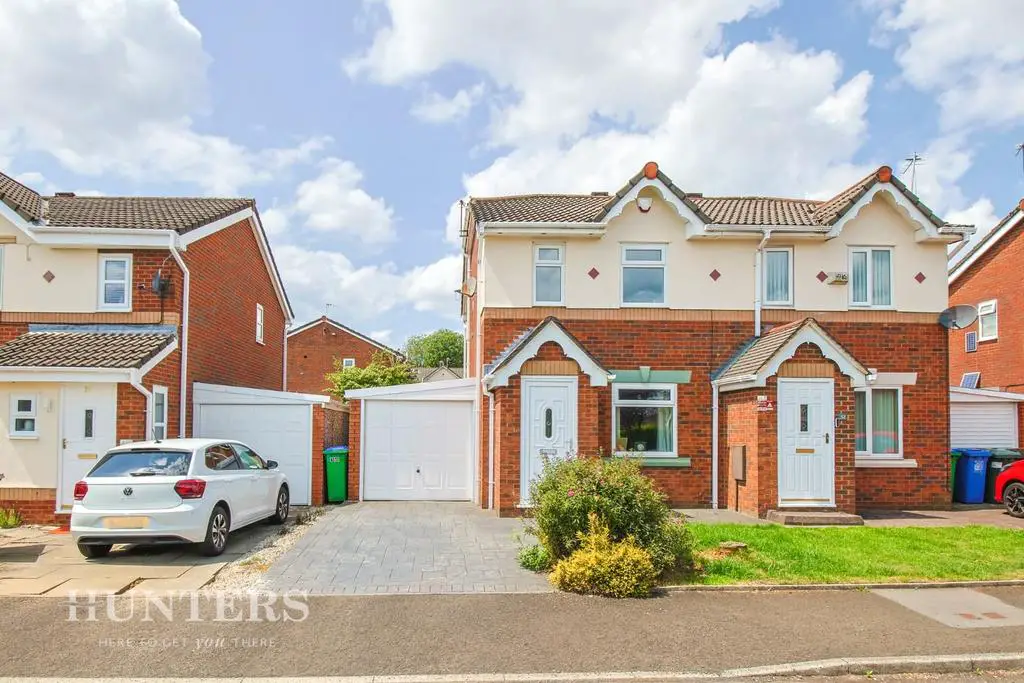
House For Sale £190,000
Hunters are thrilled to present this charming two bedroom semi detached house situated on Lyme Clough Way in Middleton. Nestled within a peaceful cul-de-sac, this well maintained property offers an excellent opportunity for professionals or a young family looking for their first home.
The ground floor of the house features a hallway that leads to a cosy lounge area. Adjacent to the lounge is a kitchen/diner, complete with French doors that open up to the delightful rear garden. This feature allows for an abundance of natural light, creating a bright and airy atmosphere throughout the space.
Moving upstairs, you will find two generously sized double bedrooms and a three piece bathroom suite with a shower over the bath, catering to the needs of the household. The master bedroom boasts fitted wardrobes, providing ample storage space, while the second bedroom features built in storage, adding to the practicality of the home.
Outside, the rear garden offers a pleasant retreat with a paved area and raised flower beds, allowing for outdoor enjoyment. The front of the property features a small garden and a driveway leading to the garage, ensuring convenient parking options.
Lyme Clough Way is a pleasant cul-de-sac found off Hazelhurst Drive on the nicely maturing and increasingly popular Gladewood estate which lies on the outskirts of Middleton, close to open farmland and the Heywood border. This property is within close proximity to local schools, shops, and excellent transport links, including the motorway network. Additionally, Middleton Town Centre is nearby, providing a range of amenities and services for residents to enjoy.
This property is sure to attract considerable interest and a viewing is highly recommended.
Tenure: Leasehold - 970 years remaining
Ground Rent: £34.00 per annum
Council Tax Band: B
A very well presented two double bedroom semi detached house with garage and driveway.
Lounge - 4.62 max x 3.80 max (15'1" max x 12'5" max) -
Kitchen/Dining Room - 3.8m x 2.87m (12'5" x 9'4") -
Landing - 2.47 max x 1.88 max (8'1" max x 6'2" max) -
Bedroom One - 2.87m x 3.8m (9'4" x 12'5") -
Bedroom Two - 2.79m x 3.80 max (9'1" x 12'5" max) -
Bathroom - 1.88m x 1.82m (6'2" x 5'11") -
Garage - 5.94m x 2.56m (19'5" x 8'4") -
The ground floor of the house features a hallway that leads to a cosy lounge area. Adjacent to the lounge is a kitchen/diner, complete with French doors that open up to the delightful rear garden. This feature allows for an abundance of natural light, creating a bright and airy atmosphere throughout the space.
Moving upstairs, you will find two generously sized double bedrooms and a three piece bathroom suite with a shower over the bath, catering to the needs of the household. The master bedroom boasts fitted wardrobes, providing ample storage space, while the second bedroom features built in storage, adding to the practicality of the home.
Outside, the rear garden offers a pleasant retreat with a paved area and raised flower beds, allowing for outdoor enjoyment. The front of the property features a small garden and a driveway leading to the garage, ensuring convenient parking options.
Lyme Clough Way is a pleasant cul-de-sac found off Hazelhurst Drive on the nicely maturing and increasingly popular Gladewood estate which lies on the outskirts of Middleton, close to open farmland and the Heywood border. This property is within close proximity to local schools, shops, and excellent transport links, including the motorway network. Additionally, Middleton Town Centre is nearby, providing a range of amenities and services for residents to enjoy.
This property is sure to attract considerable interest and a viewing is highly recommended.
Tenure: Leasehold - 970 years remaining
Ground Rent: £34.00 per annum
Council Tax Band: B
A very well presented two double bedroom semi detached house with garage and driveway.
Lounge - 4.62 max x 3.80 max (15'1" max x 12'5" max) -
Kitchen/Dining Room - 3.8m x 2.87m (12'5" x 9'4") -
Landing - 2.47 max x 1.88 max (8'1" max x 6'2" max) -
Bedroom One - 2.87m x 3.8m (9'4" x 12'5") -
Bedroom Two - 2.79m x 3.80 max (9'1" x 12'5" max) -
Bathroom - 1.88m x 1.82m (6'2" x 5'11") -
Garage - 5.94m x 2.56m (19'5" x 8'4") -
Houses For Sale Buckfast Road
Houses For Sale Rosethorns Close
Houses For Sale Hollinwell Close
Houses For Sale Lyme Clough Way
Houses For Sale Winwood Fold
Houses For Sale Cooper Lane
Houses For Sale Stott Lane
Houses For Sale Hollin Lane
Houses For Sale Hazelhurst Drive
Houses For Sale Abbey Road
Houses For Sale Hollins Drive
Houses For Sale Rosethorns Close
Houses For Sale Hollinwell Close
Houses For Sale Lyme Clough Way
Houses For Sale Winwood Fold
Houses For Sale Cooper Lane
Houses For Sale Stott Lane
Houses For Sale Hollin Lane
Houses For Sale Hazelhurst Drive
Houses For Sale Abbey Road
Houses For Sale Hollins Drive
