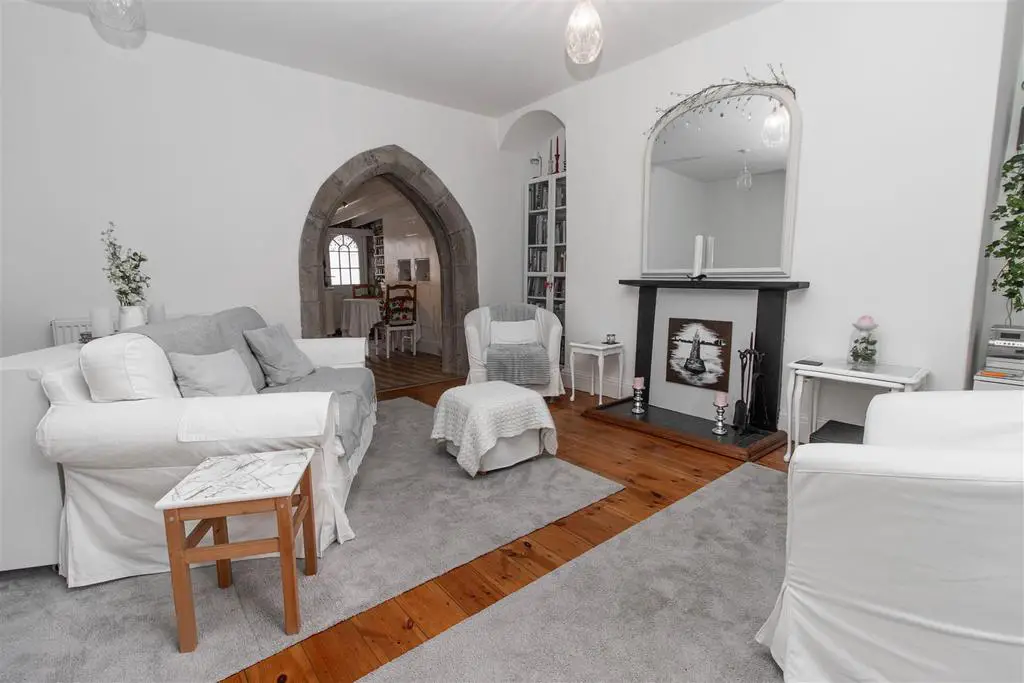
House For Sale £430,000
* Video Tour on our YouTube Channel | *
Jan Forster Estates are delighted to welcome to the market this full of charm and character property, positioned in the heart of Tynemouth and offering the buyer a great home.
The house comes with immediate vacant possession and briefly comprises;- entrance lobby, delightful lounge with window shutters and feature stone arch, well-appointed kitchen with top and floor units, and a ground floor WC. On the first floor, you are presented with the main bedroom which benefits from an en-suite facility, as well as the family bathroom. The second floor provides further two bedrooms along with a separate WC. Externally, there is a charming rear yard with a raised decking area- ideal for the warm summer days. The house also comes with double glazing and is warmed with gas central heating.
The location of this property is without doubt extremely central and you are within close proximity of most Tyneside centres. The exact location affords ease of access to the A19 and the Tyne Tunnel. The A1058 Coast Road is also close by, so you have a direct route to the coast and Newcastle city centre. There are also good links to public transport facilities which include prime bus routes and the Metro. For the growing family, the property is well-positioned for access to very well-regarded schools.
With a relaxed pace of life and access to a wonderful blue flag coast line, living at the coast is a lifestyle choice.
An early viewing is strongly recommended to get a real feel for this lovely property. For further information or to book a viewing, please, call our Tynemouth branch on[use Contact Agent Button].
Tenure
The agent understands the property to be freehold. However, this should be confirmed with a licenced legal representative.
COVID-19 Guidelines
Although it is not mandatory, we do recommend that viewers wear appropriate PPE to protect themselves and others.
Council Tax Band *C*
Lounge - 5.17 x 4.54 (16'11" x 14'10") -
Kitchen - 3.97 x 3.05 (13'0" x 10'0") -
Main Bedroom - 5.17 x 4.68 (16'11" x 15'4") -
Bedroom Two - 2.76 x 4.81 (9'0" x 15'9") -
Bedroom Three - 2.18 x 2.01 (7'1" x 6'7") -
Jan Forster Estates are delighted to welcome to the market this full of charm and character property, positioned in the heart of Tynemouth and offering the buyer a great home.
The house comes with immediate vacant possession and briefly comprises;- entrance lobby, delightful lounge with window shutters and feature stone arch, well-appointed kitchen with top and floor units, and a ground floor WC. On the first floor, you are presented with the main bedroom which benefits from an en-suite facility, as well as the family bathroom. The second floor provides further two bedrooms along with a separate WC. Externally, there is a charming rear yard with a raised decking area- ideal for the warm summer days. The house also comes with double glazing and is warmed with gas central heating.
The location of this property is without doubt extremely central and you are within close proximity of most Tyneside centres. The exact location affords ease of access to the A19 and the Tyne Tunnel. The A1058 Coast Road is also close by, so you have a direct route to the coast and Newcastle city centre. There are also good links to public transport facilities which include prime bus routes and the Metro. For the growing family, the property is well-positioned for access to very well-regarded schools.
With a relaxed pace of life and access to a wonderful blue flag coast line, living at the coast is a lifestyle choice.
An early viewing is strongly recommended to get a real feel for this lovely property. For further information or to book a viewing, please, call our Tynemouth branch on[use Contact Agent Button].
Tenure
The agent understands the property to be freehold. However, this should be confirmed with a licenced legal representative.
COVID-19 Guidelines
Although it is not mandatory, we do recommend that viewers wear appropriate PPE to protect themselves and others.
Council Tax Band *C*
Lounge - 5.17 x 4.54 (16'11" x 14'10") -
Kitchen - 3.97 x 3.05 (13'0" x 10'0") -
Main Bedroom - 5.17 x 4.68 (16'11" x 15'4") -
Bedroom Two - 2.76 x 4.81 (9'0" x 15'9") -
Bedroom Three - 2.18 x 2.01 (7'1" x 6'7") -
Houses For Sale Silver Street
Houses For Sale Percy Street
Houses For Sale St Oswin's Place
Houses For Sale Queensway
Houses For Sale Prudhoe Street
Houses For Sale Latimer Street
Houses For Sale Allendale Road
Houses For Sale Hotspur Street
Houses For Sale Front Street
Houses For Sale Lovaine Row
Houses For Sale Manor Road
Houses For Sale Middle Street
Houses For Sale Huntingdon Place
Houses For Sale Percy Park Road
Houses For Sale Bath Terrace
Houses For Sale Percy Street
Houses For Sale St Oswin's Place
Houses For Sale Queensway
Houses For Sale Prudhoe Street
Houses For Sale Latimer Street
Houses For Sale Allendale Road
Houses For Sale Hotspur Street
Houses For Sale Front Street
Houses For Sale Lovaine Row
Houses For Sale Manor Road
Houses For Sale Middle Street
Houses For Sale Huntingdon Place
Houses For Sale Percy Park Road
Houses For Sale Bath Terrace