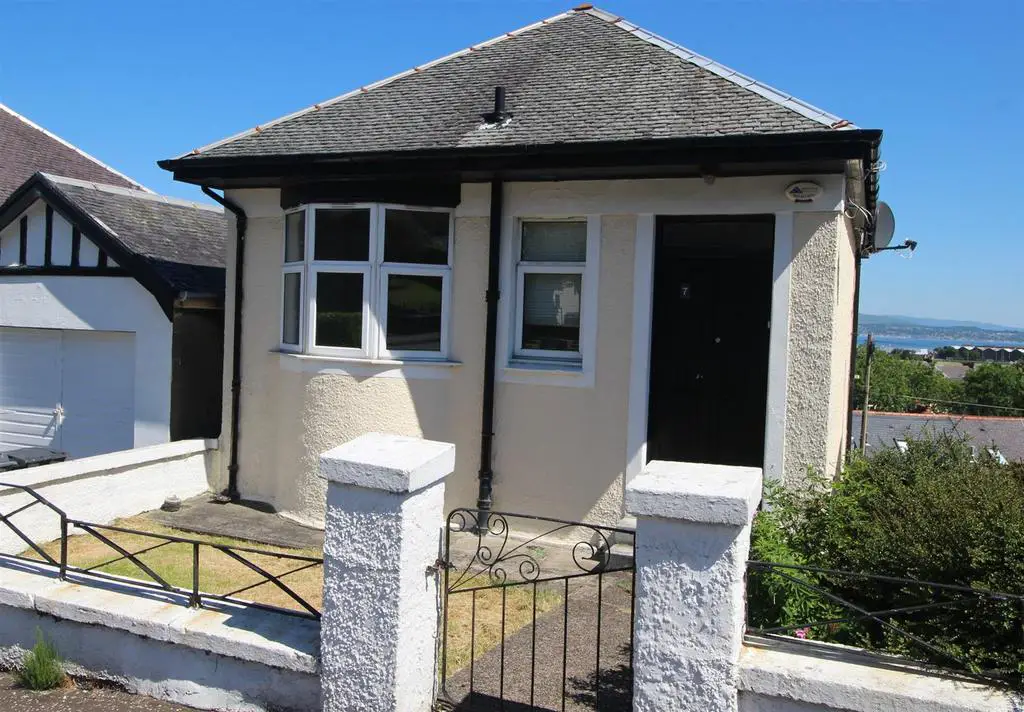
House For Sale £224,495
Occupying a sought after and rarely available location this three bedroom DETACHED BUNGALOW is set over two levels offering a unique family home. Enclosed gardens extend to the front and rear. The rear garden features a decked area adjacent to the lounge and kitchen which is perfect for relaxing on summer days plus an additional lower lawned section. The front garden offers a lawned plot. There are rear views beyond surrounding properties over Gourock to the River Clyde spanning from Kilcreggan to the Lyle Hill.
There is a floored loft accessed by metal pull down ladder with "Velux" which may offer development potential subject to requisite permissions being granted. Specification includes: double glazing, plus gas central heating. Conveniently situated for primary and secondary schooling, transport facilities and the centre of Gourock with all its amenities including the railway station with frequent service to Glasgow which is ideal for commuters.
Apartments comprise: Entrance Vestibule by double timber door leads by glazed door to the Hallway with hatch to the loft. There are two double Bedrooms and a 3rd single Bedroom. The Bathroom with front window features a three piece suite comprising: pedestal wash hand basin, wc and bath with "Triton" shower.
Stairs lead down to the Lower Landing with side window. There is a bay windowed rear facing Lounge which overlooks the garden. A Dining Room is open plan with the lounge and can also be reached from the lower landing. The Kitchen features light oak style fitted units, dark grey granite effect work surfaces and splashback tiling. Appliances include: stainless steel extractor hood, gas hob, electric oven, fridge/freezer and washing machine. A single glazed timber door leads to the rear garden.
Early inspection is essential for this rarely available style of home. EPC = D
Entrance Vestibule -
Hallway -
Bedroom 1 - 5.05m x 3.53m (16'7 x 11'7) -
Bedroom 2 - 2.69m x 4.14m (8'10 x 13'7) -
Bedroom 3 - 3.05m x 2.29m (10'0 x 7'6) -
Bathroom -
Lower Landing -
Lounge - 3.25m x 4.90m (10'8 x 16'1) -
Dining Room - 2.97m x 5.13m (9'9 x 16'10) -
Kitchen - 2.95m x 2.08m (9'8 x 6'10 ) -
There is a floored loft accessed by metal pull down ladder with "Velux" which may offer development potential subject to requisite permissions being granted. Specification includes: double glazing, plus gas central heating. Conveniently situated for primary and secondary schooling, transport facilities and the centre of Gourock with all its amenities including the railway station with frequent service to Glasgow which is ideal for commuters.
Apartments comprise: Entrance Vestibule by double timber door leads by glazed door to the Hallway with hatch to the loft. There are two double Bedrooms and a 3rd single Bedroom. The Bathroom with front window features a three piece suite comprising: pedestal wash hand basin, wc and bath with "Triton" shower.
Stairs lead down to the Lower Landing with side window. There is a bay windowed rear facing Lounge which overlooks the garden. A Dining Room is open plan with the lounge and can also be reached from the lower landing. The Kitchen features light oak style fitted units, dark grey granite effect work surfaces and splashback tiling. Appliances include: stainless steel extractor hood, gas hob, electric oven, fridge/freezer and washing machine. A single glazed timber door leads to the rear garden.
Early inspection is essential for this rarely available style of home. EPC = D
Entrance Vestibule -
Hallway -
Bedroom 1 - 5.05m x 3.53m (16'7 x 11'7) -
Bedroom 2 - 2.69m x 4.14m (8'10 x 13'7) -
Bedroom 3 - 3.05m x 2.29m (10'0 x 7'6) -
Bathroom -
Lower Landing -
Lounge - 3.25m x 4.90m (10'8 x 16'1) -
Dining Room - 2.97m x 5.13m (9'9 x 16'10) -
Kitchen - 2.95m x 2.08m (9'8 x 6'10 ) -
Houses For Sale Caledonia Gardens
Houses For Sale Cardwell Road
Houses For Sale Caledonia Crescent
Houses For Sale Larkfield Road
Houses For Sale Rodney Road
Houses For Sale Bay View Road
Houses For Sale Manor Crescent
Houses For Sale Argyle Road
Houses For Sale Clyde Road
Houses For Sale Tarbet Street
Houses For Sale Cardwell Road
Houses For Sale Caledonia Crescent
Houses For Sale Larkfield Road
Houses For Sale Rodney Road
Houses For Sale Bay View Road
Houses For Sale Manor Crescent
Houses For Sale Argyle Road
Houses For Sale Clyde Road
Houses For Sale Tarbet Street
