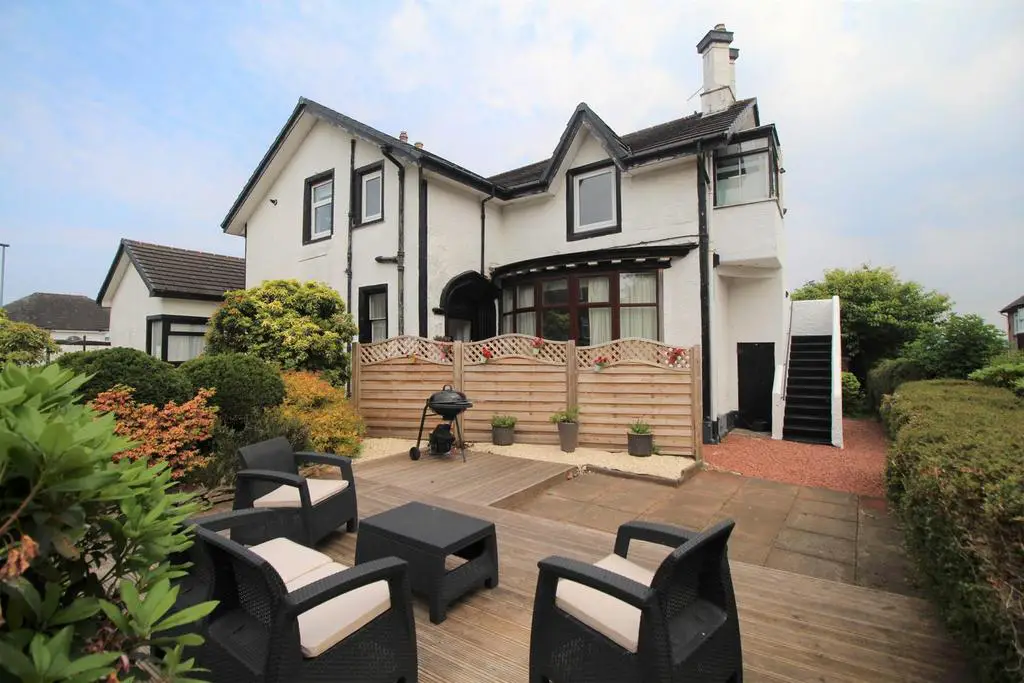
4 bed Flat For Sale £225,000
Occupying a desirable rarely available cul de sac position in the West End this well presented and spacious four bedroom FIRST FLOOR VILLA FLAT lies within an attractive traditional building with just two properties in the property. Internally upgraded in recent years. Convenient for local amenities including Greenock Golf Course, schooling and the West Station with frequent rail service to Glasgow. Specification includes: double glazing and gas central heating. There is a spacious loft accessed by fitted hatch with ladder in the kitchen.
There is a private section of front garden with pebbled plot and timber shed. A particular feature is the landscaped south facing private rear garden with deck and paved patio ideal for relaxing on summer days. Access to the property is available from either Forsyth Grove or South Street. A cellar provides useful storage.
This generous sized family home comprises: Entrance Porch by single glazed door with secondary glazed windows is reached by the private external stair. A Vestibule in turn leads to the bright welcoming Reception Hall with rear window. The front facing Lounge is an airy apartment with windows to the front and side affording aspects over the West End with glimpses of the River Clyde in distance. There is a separate Dining Room.
The refitted quality Kitchen with rear window features a range of grey toned high gloss units, grey/black work surfaces and matching splashback. Appliances include: stainless steel chimney extractor hood, gas hob, electric oven and integrated microwave.
There are three double sized Bedrooms which are ideal for families plus 4th single Bedroom/Home Office. The quality Bathroom with front facing window benefits from "His & hers" vanity wash hand basins set within high gloss unit, wc and bath with chrome style shower. Additional features include: wall and floor tiling.
Viewing highly recommended for this generous sized West End family home. EPC = C
Entrance Porch -
Hallway -
Lounge - 3.61m x 4.78m (11'10 x 15'8) -
Dining Room - 4.19m x 3.02m (13'9 x 9'11) -
Kitchen - 3.84m x 2.54m (12'7 x 8'4) -
Bedroom 1 - 3.63m x 4.22m (11'11 x 13'10) -
Bedroom 2 - 4.83m x 3.71m (15'10 x 12'2) -
Bedroom 3 - 2.77m x 4.24m (9'1 x 13'11) -
Bedroom 4 - 4.57m x 1.57m (15'0 x 5'2) -
Bathroom -
There is a private section of front garden with pebbled plot and timber shed. A particular feature is the landscaped south facing private rear garden with deck and paved patio ideal for relaxing on summer days. Access to the property is available from either Forsyth Grove or South Street. A cellar provides useful storage.
This generous sized family home comprises: Entrance Porch by single glazed door with secondary glazed windows is reached by the private external stair. A Vestibule in turn leads to the bright welcoming Reception Hall with rear window. The front facing Lounge is an airy apartment with windows to the front and side affording aspects over the West End with glimpses of the River Clyde in distance. There is a separate Dining Room.
The refitted quality Kitchen with rear window features a range of grey toned high gloss units, grey/black work surfaces and matching splashback. Appliances include: stainless steel chimney extractor hood, gas hob, electric oven and integrated microwave.
There are three double sized Bedrooms which are ideal for families plus 4th single Bedroom/Home Office. The quality Bathroom with front facing window benefits from "His & hers" vanity wash hand basins set within high gloss unit, wc and bath with chrome style shower. Additional features include: wall and floor tiling.
Viewing highly recommended for this generous sized West End family home. EPC = C
Entrance Porch -
Hallway -
Lounge - 3.61m x 4.78m (11'10 x 15'8) -
Dining Room - 4.19m x 3.02m (13'9 x 9'11) -
Kitchen - 3.84m x 2.54m (12'7 x 8'4) -
Bedroom 1 - 3.63m x 4.22m (11'11 x 13'10) -
Bedroom 2 - 4.83m x 3.71m (15'10 x 12'2) -
Bedroom 3 - 2.77m x 4.24m (9'1 x 13'11) -
Bedroom 4 - 4.57m x 1.57m (15'0 x 5'2) -
Bathroom -