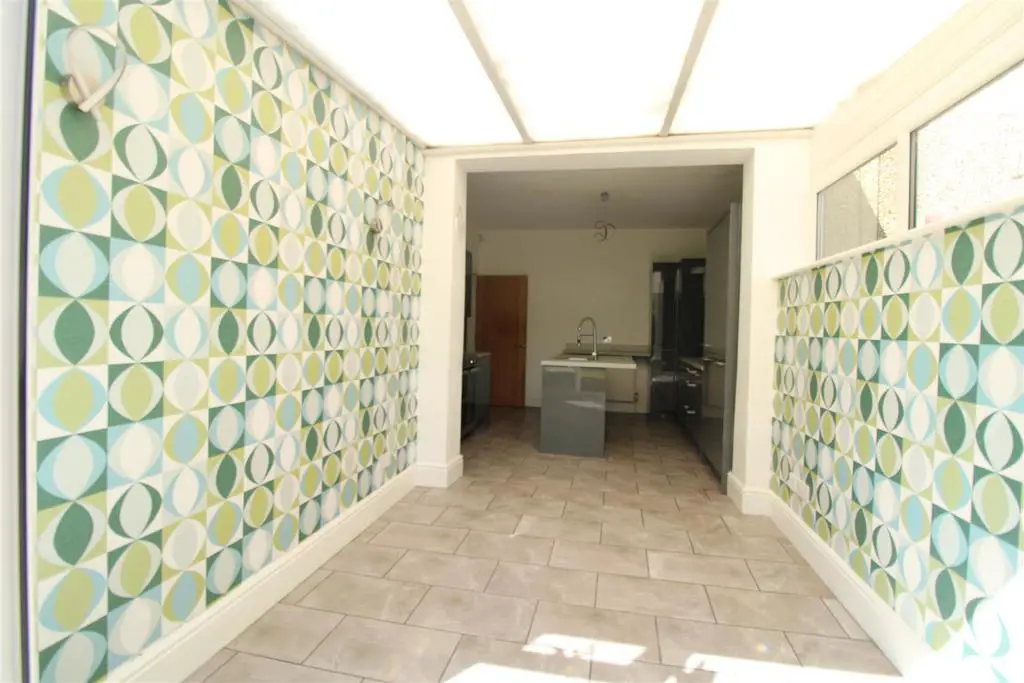
House For Sale £179,000
Conveniently situated within the Eastbourne area of Darlington, and in a desirable tree lined street. We have pleasure in offering for sale, with no onward chain, a mature THREE bedroomed SEMI-DETACHED residence.
Boasting two reception rooms and kitchen. To the first floor there are THREE bedrooms and a bathroom/wc with a white suite and over the bath mainsfed shower and glass screen.
TENURE: FREEHOLD
COUNCIL TAX B
Entrance Hallway - A composite entrance door opens into the reception hallway which has the staircase leading to the first floor and access to the Lounge , Kitchen/Diner and Utility/Office room.
Lounge - 4.52 x 3.61 (14'9" x 11'10") - A spacious reception room being light and bright having a UPVC bay window to the front aspect.
Kitchen/Diner - 3.63 x 3.53 (11'10" x 11'6") - Fitted with an ample range of of grey wall floor and drawer cabinets with contrasting worksurfaces , matching centre island with stainless steel sink unit. The integrated appliances include the electric oven , stainless steel extractor hood , dishwasher and fridge freezer.
The room can easily accommodate a large family dining table and the room has been finished with ceramic tiled flooring and coving to the ceiling with UPVC french doors opening out onto the rear garden.
Utility/Office Area - Having a UPVC window overlooking the rear garden , A versatile space for further soft seating or a home office.
Cloaks/Wc - Fitted with a white suite to include a low level Wc and hand basin situated in a handy vanity storage unit.
First Floor Landing - Having access to all three bedrooms and bathroom/wc. There is access to the loft area which is partially boarded.
Bedroom One - 4.24 x 3.61 (13'10" x 11'10") - A generous master bedroom having a UPVC bay window overlooking the front aspect.
Bedroom Two - 3.91 x 3.66 (12'9" x 12'0") - Again, a generous room this time having a UPVC window to the rear.
Bedroom Three - 3.05 x 2.44 (10'0" x 8'0") - A single room having a UPVC bay window to the front aspect.
Bathroom/Wc - Fitted with a white modern suite to include a panelled bath with over the bath mainsfed shower and screen. The hand basin is situated within a vanity storage unit and there is a low level WC. The room has been finished with attractive vinyl flooring, chrome heated towel rail and a UPVC window to the rear.
Externally - To the front of the proeprty there is a block paved driveway allowing for off-street parking .
The garden to the rear is mainly laid to lawn with paved patio seating area and a pleasant space to enjoy the summer sun.
Boasting two reception rooms and kitchen. To the first floor there are THREE bedrooms and a bathroom/wc with a white suite and over the bath mainsfed shower and glass screen.
TENURE: FREEHOLD
COUNCIL TAX B
Entrance Hallway - A composite entrance door opens into the reception hallway which has the staircase leading to the first floor and access to the Lounge , Kitchen/Diner and Utility/Office room.
Lounge - 4.52 x 3.61 (14'9" x 11'10") - A spacious reception room being light and bright having a UPVC bay window to the front aspect.
Kitchen/Diner - 3.63 x 3.53 (11'10" x 11'6") - Fitted with an ample range of of grey wall floor and drawer cabinets with contrasting worksurfaces , matching centre island with stainless steel sink unit. The integrated appliances include the electric oven , stainless steel extractor hood , dishwasher and fridge freezer.
The room can easily accommodate a large family dining table and the room has been finished with ceramic tiled flooring and coving to the ceiling with UPVC french doors opening out onto the rear garden.
Utility/Office Area - Having a UPVC window overlooking the rear garden , A versatile space for further soft seating or a home office.
Cloaks/Wc - Fitted with a white suite to include a low level Wc and hand basin situated in a handy vanity storage unit.
First Floor Landing - Having access to all three bedrooms and bathroom/wc. There is access to the loft area which is partially boarded.
Bedroom One - 4.24 x 3.61 (13'10" x 11'10") - A generous master bedroom having a UPVC bay window overlooking the front aspect.
Bedroom Two - 3.91 x 3.66 (12'9" x 12'0") - Again, a generous room this time having a UPVC window to the rear.
Bedroom Three - 3.05 x 2.44 (10'0" x 8'0") - A single room having a UPVC bay window to the front aspect.
Bathroom/Wc - Fitted with a white modern suite to include a panelled bath with over the bath mainsfed shower and screen. The hand basin is situated within a vanity storage unit and there is a low level WC. The room has been finished with attractive vinyl flooring, chrome heated towel rail and a UPVC window to the rear.
Externally - To the front of the proeprty there is a block paved driveway allowing for off-street parking .
The garden to the rear is mainly laid to lawn with paved patio seating area and a pleasant space to enjoy the summer sun.
