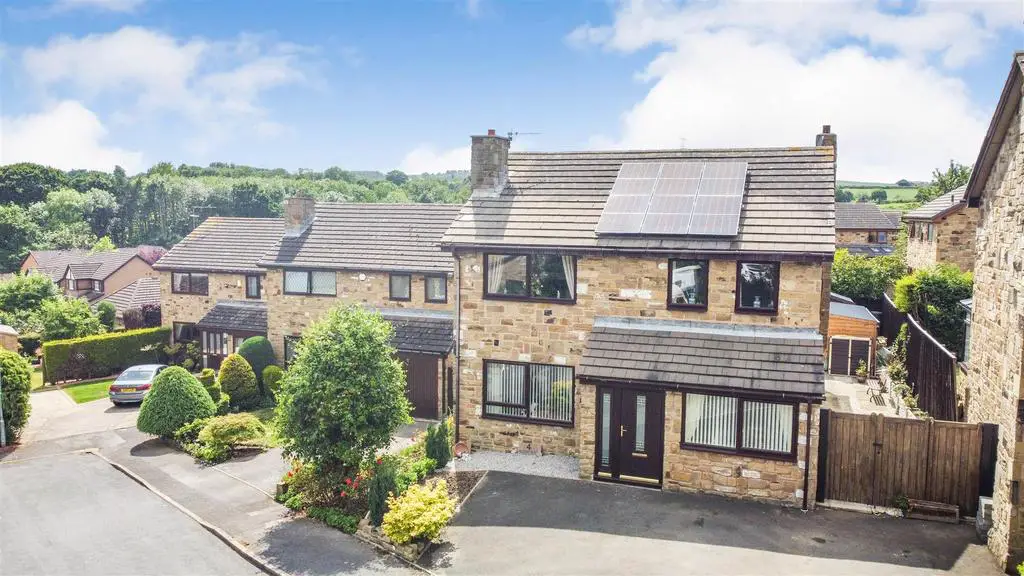
House For Sale £435,000
Enjoying a small cul-de-sac setting in this highly regarded and established area of Silkstone, this stone-built family home provides well-presented accommodation throughout which also provides good levels of flexibility. Enjoying a fine outlook across the valley towards Silkstone Common, the accommodation which benefits from gas heating and uPVC double glazing comprises: a reception hall, full-length front, and rear-facing lounge, dining room, breakfast kitchen with the benefit of an extension providing a nice family feel and overlooks the rear garden, cloakroom/WC, 4 bedrooms with en-suite shower to master bedroom, superb family bathroom, garden to rear and driveway providing ample off road parking.
Ground Floor -
Entrance Hall - This spacious entrance hall gives a welcoming feel and has stairs which rise to the first floor landing and front facing composite door.
Lounge - A full length lounge having a front facing double glazed window, solid wood flooring, log burner set on a stone hearth with surround, sliding doors which lead to the rear garden, tv aerial point and radiators.
Formal Dining Room - Being the former garage which has now been converted to a formal dining room having a front facing double glazed window, solid wood flooring and radiator.
Kitchen/Dining/Family Space - This fabulous dining kitchen comprises a range of wall and base units, Granite worktop surface over which incorporates the sink unit with mixer tap, integrated applainces include the double oven, induction hob, exctrator hood, fridge freezer. There is handy pan draws, pull out pantry style storage, plumbing for a washing machine and space for a dishwasher. Side facing door, double glazed side facing window and French style doors lead to the rear garden. Wood flooring, pantry housing the heated boiler, and radiator.
Downstairs Wc - A two piece suite comprising WC and wash hand basin, part tiling with laminate flooring.
First Floor -
Landing - Having loft access.
Master Bedroom - A good size master bedroom having fitted wardrobes, double glazed window, radiator and access to the en-suite.
En-Suite - A three piece suite comprising shower cubicle, WC and wash hand basin. Radiator and window with obscure glazing.
Bedroom Two - A further double bedroom having fitted wardrobes, radiator and double glazed window.
Bedroom Three - A double bedroom having a double glazed window, fitted storage and radiator.
Bedroom Four - A good size fourth bedroom with double glazed window and radiator.
Family Bathroom - A four piece suite comprising corner bath, separate shower cubicle, WC and wash hand bsin. Radiator and window with obscure glazing.
Outside - To the front of the property is a tarmac driveway which provides ample off road parking, to the rear is a lovely garden area which has a summer house, to the side of the property provides further parking through secure gates.
The property has Solar panels to the front and rear and is owned by our current vendor client.
Ground Floor -
Entrance Hall - This spacious entrance hall gives a welcoming feel and has stairs which rise to the first floor landing and front facing composite door.
Lounge - A full length lounge having a front facing double glazed window, solid wood flooring, log burner set on a stone hearth with surround, sliding doors which lead to the rear garden, tv aerial point and radiators.
Formal Dining Room - Being the former garage which has now been converted to a formal dining room having a front facing double glazed window, solid wood flooring and radiator.
Kitchen/Dining/Family Space - This fabulous dining kitchen comprises a range of wall and base units, Granite worktop surface over which incorporates the sink unit with mixer tap, integrated applainces include the double oven, induction hob, exctrator hood, fridge freezer. There is handy pan draws, pull out pantry style storage, plumbing for a washing machine and space for a dishwasher. Side facing door, double glazed side facing window and French style doors lead to the rear garden. Wood flooring, pantry housing the heated boiler, and radiator.
Downstairs Wc - A two piece suite comprising WC and wash hand basin, part tiling with laminate flooring.
First Floor -
Landing - Having loft access.
Master Bedroom - A good size master bedroom having fitted wardrobes, double glazed window, radiator and access to the en-suite.
En-Suite - A three piece suite comprising shower cubicle, WC and wash hand basin. Radiator and window with obscure glazing.
Bedroom Two - A further double bedroom having fitted wardrobes, radiator and double glazed window.
Bedroom Three - A double bedroom having a double glazed window, fitted storage and radiator.
Bedroom Four - A good size fourth bedroom with double glazed window and radiator.
Family Bathroom - A four piece suite comprising corner bath, separate shower cubicle, WC and wash hand bsin. Radiator and window with obscure glazing.
Outside - To the front of the property is a tarmac driveway which provides ample off road parking, to the rear is a lovely garden area which has a summer house, to the side of the property provides further parking through secure gates.
The property has Solar panels to the front and rear and is owned by our current vendor client.
