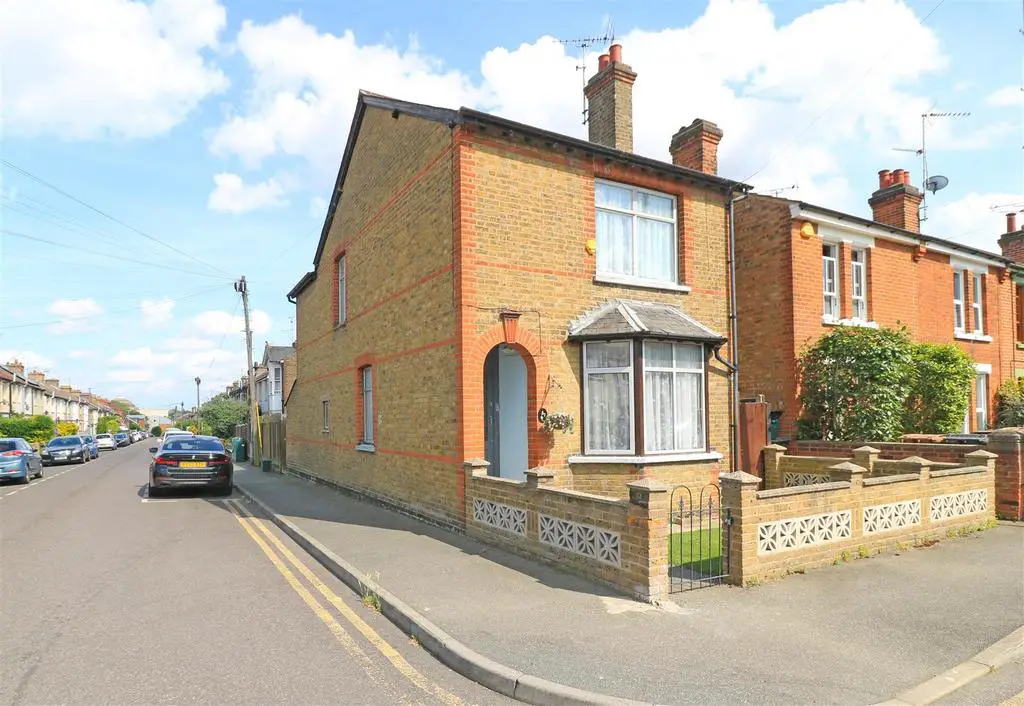
House For Sale £400,000
A detached three bedroom property situated in the city centre less than half a mile from the train station. This Edwardian property is in need of modernising and is being sold with NO ONWARD CHAIN. The accommodation is approached via a large entrance hall with stairs to the first floor. To the ground floor there are two good size reception rooms, with a rear lobby leading to the rear garden, fitted kitchen, utility area and bathroom. The first floor landing gives access to the three bedroom and the loft space, which could be converted into additional accommodation subject to planning permission and building regulations. Externally there is a large 68' rear garden with access to the front and side, plus space for off-street parking subject to council approval. The property is ideally located for access to the City centre and Anglia Polytechnic University, as well as the train and bus station. To fully appreciate the potential of this property a viewing is highly recommended.
Distances - Chelmsford Mainline Train Station - (0.4 miles)
Chelmsford City Centre - (0.3 miles)
Stansted Airport - (18.3 miles)
(All miles are approximate)
Accommodation -
Ground Floor -
Entrance Hall - Part glazed entrance door and window to side. Stairs to first floor. Picture rail.
Lounge - 4.33m into bay by 3.66m (14'2" into bay by 12'0") - Walk-in bay window to front. Gas fire and picture rail.
Dining Room - 3.88m x 3.63m (12'8" x 11'10") - Window to side and picture rail.
Kitchen - 2.69m x 2.39m (8'9" x 7'10") - Window to side. Units fitted to eye and base level finished with laminate roll top work surfaces. Stainless steel sink unit with drainer and mixer taps. Space for cooker, washing machine and fridge. Understairs storage cupboard with window to side.
Utility Area - Obscure window to side, space for washing machine. Door to Bathroom.
Bathroom - Obscure window to side. White suite comprising bath with mixer taps and shower attachment, tiled surround and low level WC.
Rear Lobby - Full height windows to both sides and door to rear garden.
First Floor -
Landing - Window to side and stairs to ground floor, access to loft.
Bedroom - 4.82 m x 3.62m (15'9" m x 11'10") - Window to front and coved ceilings.
Bedroom - 3.63m x 3.09m (11'10" x 10'1") - Windows to rear and side.
Bedroom - 2.71m x 2.4m (8'10" x 7'10") - Window to rear, cupboard housing gas fired boiler.
Exterior -
Front Garden - Brick wall to front boundary, footpath to entrance porch with lighting.
Rear Garden - Commencing with a patio area gate to side and further gate to front. Remainder laid to lawn, footpath to the rear of the garden. Two sheds and outside tap.
Viewings. - Strictly by appointment only through the selling agent Paul Mason Associates on[use Contact Agent Button].
Services - Gas - Mains
Electric - Mains
Water - Mains
Drainage - Mains
Heating - Gas
Local Authority - Chelmsford
Important Notices. - We wish to inform all prospective purchasers that we have prepared these particulars including text, photographs and measurements as a general guide. Room sizes should not be relied upon for carpets and furnishings. We have not carried out a survey or tested the services, appliances and specific fittings. These particulars do not form part of a contract and must not be relied upon as statement or representation of fact.
Distances - Chelmsford Mainline Train Station - (0.4 miles)
Chelmsford City Centre - (0.3 miles)
Stansted Airport - (18.3 miles)
(All miles are approximate)
Accommodation -
Ground Floor -
Entrance Hall - Part glazed entrance door and window to side. Stairs to first floor. Picture rail.
Lounge - 4.33m into bay by 3.66m (14'2" into bay by 12'0") - Walk-in bay window to front. Gas fire and picture rail.
Dining Room - 3.88m x 3.63m (12'8" x 11'10") - Window to side and picture rail.
Kitchen - 2.69m x 2.39m (8'9" x 7'10") - Window to side. Units fitted to eye and base level finished with laminate roll top work surfaces. Stainless steel sink unit with drainer and mixer taps. Space for cooker, washing machine and fridge. Understairs storage cupboard with window to side.
Utility Area - Obscure window to side, space for washing machine. Door to Bathroom.
Bathroom - Obscure window to side. White suite comprising bath with mixer taps and shower attachment, tiled surround and low level WC.
Rear Lobby - Full height windows to both sides and door to rear garden.
First Floor -
Landing - Window to side and stairs to ground floor, access to loft.
Bedroom - 4.82 m x 3.62m (15'9" m x 11'10") - Window to front and coved ceilings.
Bedroom - 3.63m x 3.09m (11'10" x 10'1") - Windows to rear and side.
Bedroom - 2.71m x 2.4m (8'10" x 7'10") - Window to rear, cupboard housing gas fired boiler.
Exterior -
Front Garden - Brick wall to front boundary, footpath to entrance porch with lighting.
Rear Garden - Commencing with a patio area gate to side and further gate to front. Remainder laid to lawn, footpath to the rear of the garden. Two sheds and outside tap.
Viewings. - Strictly by appointment only through the selling agent Paul Mason Associates on[use Contact Agent Button].
Services - Gas - Mains
Electric - Mains
Water - Mains
Drainage - Mains
Heating - Gas
Local Authority - Chelmsford
Important Notices. - We wish to inform all prospective purchasers that we have prepared these particulars including text, photographs and measurements as a general guide. Room sizes should not be relied upon for carpets and furnishings. We have not carried out a survey or tested the services, appliances and specific fittings. These particulars do not form part of a contract and must not be relied upon as statement or representation of fact.
