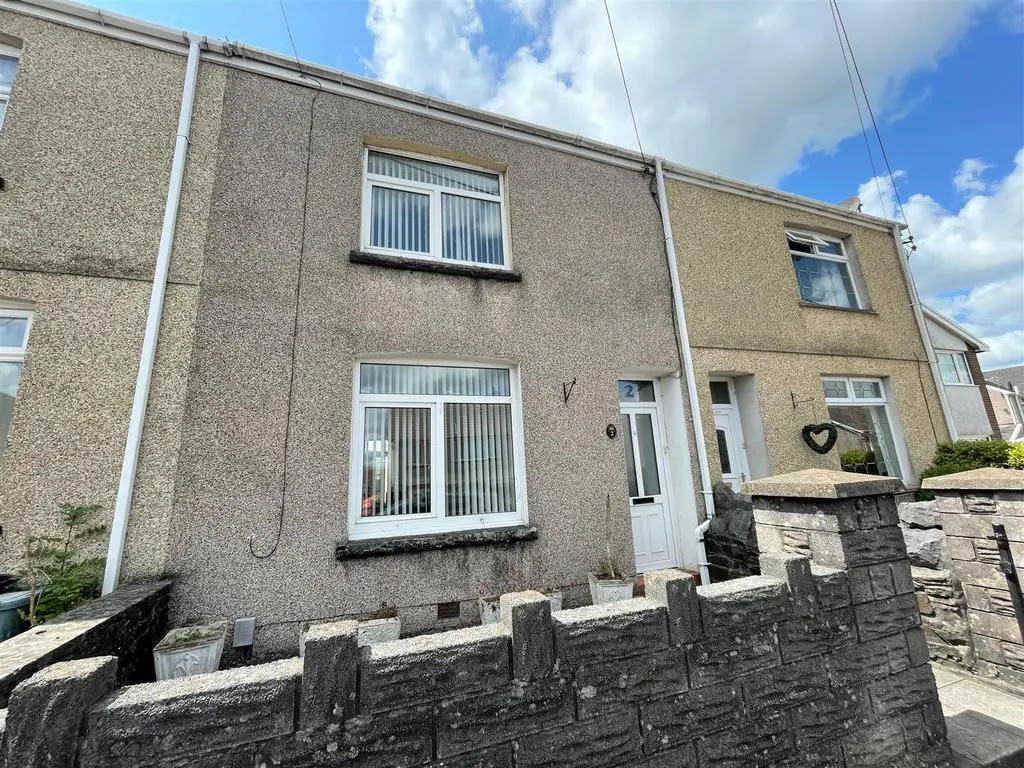
House For Sale £169,995
Situated on a level location within the popular village of Tonna, close to local school, the popular Aberdulais Waterfalls and a short drive from all facilities and amenities at Neath Town Centre, an ideal first time purchase, mid-terraced 3 bedroom home, well presented by present owners comprising through lounge/dining room, well equipped kitchen, utility room and shower room to the ground floor and 3 bedrooms and family bathroom/w.c. to the first floor. Outside, the rear garden is landscaped with paved patio, decked areas, artificial grass and single detached garage.
Front Double Glazed Entrance Door Into: -
Entrance Porch - 0.91m x 0.96m (2'11" x 3'1") - With original patterned tiled floor, inner door into:
Entrance Hallway - 2.86m x 1.0m (9'4" x 3'3") - Cardine flooring, coved ceiling, stairs to first floor, understairs storage cupboard.
Lounge/Dining Room Area - 6.99mx 4.14m (22'11"x 13'7") - With wood effect cardine flooring, two recess storage cupboards with shelves, radiator, double glazed window to front, opening to:
Lounge Area -
Dining Area - With double glazed french doors to rear garden, radiator, cardine flooring, coved ceiling.
Kitchen - 3.51m x 2.62m (11'6" x 8'7") - Fitted with a range of cream high gloss base and wall units with co-ordinating work surface, stainless steel sink unit, built-in electric oven with 4 burner gas hob with splashback,, integrated fridge and dishwasher, fitted breakfast bar, cardine flooring, double glazed window to side,
Utility Room - 2.84m x 1.73m (9'3" x 5'8") - With fitted base unit storage, work surface, double stainless steel bowl style sink with drainer, wall mounted combination gas central heating boiler, space for washing machine, cardine flooring, double glazed window and door to rear garden.
Shower Room - 2.31m x 0.88m (7'6" x 2'10") - With fitted shower cubicle, w.c., heated towel rail, respatex to walls, double glazed window to side, cardine flooring, upright radiator.
First Floor - Landing area with access to roof space, double fitted storage cupboard, coved ceiling.
Bedroom One - 5.31m x 3.15m (17'5" x 10'4" ) - With double glazed window to front, radiator, coved ceiling.
Bedroom Two - 3.41m x 3.41m (11'2" x 11'2") - With laminate flooring, coved ceiling, radiator, double glazed window to rear.
Bedroom Three - 3.02m x 2,83m (9'10" x 6'6",272'3") - With radiator, laminate flooring, double glazed window to rear.
Bathroom/W.C. - 3.37m x 1.85m (11'0" x 6'0") - With 3 piece suite in white comprising 'egg drop' bath with shower head to taps, bowl style sink on vanity unit with storage, w.c., cushion flooring, heated towel rail, coved ceiling, double glazed window to side, part respatex to walls.
Outside - Front forecourt garden area. Enclosed rear garden which has been recently landscaped to include patio areas, decking, artificial grass and detached single garage. Rear access gate.
Agents Note - Council Tax Band C with an annual payment of £1788
Front Double Glazed Entrance Door Into: -
Entrance Porch - 0.91m x 0.96m (2'11" x 3'1") - With original patterned tiled floor, inner door into:
Entrance Hallway - 2.86m x 1.0m (9'4" x 3'3") - Cardine flooring, coved ceiling, stairs to first floor, understairs storage cupboard.
Lounge/Dining Room Area - 6.99mx 4.14m (22'11"x 13'7") - With wood effect cardine flooring, two recess storage cupboards with shelves, radiator, double glazed window to front, opening to:
Lounge Area -
Dining Area - With double glazed french doors to rear garden, radiator, cardine flooring, coved ceiling.
Kitchen - 3.51m x 2.62m (11'6" x 8'7") - Fitted with a range of cream high gloss base and wall units with co-ordinating work surface, stainless steel sink unit, built-in electric oven with 4 burner gas hob with splashback,, integrated fridge and dishwasher, fitted breakfast bar, cardine flooring, double glazed window to side,
Utility Room - 2.84m x 1.73m (9'3" x 5'8") - With fitted base unit storage, work surface, double stainless steel bowl style sink with drainer, wall mounted combination gas central heating boiler, space for washing machine, cardine flooring, double glazed window and door to rear garden.
Shower Room - 2.31m x 0.88m (7'6" x 2'10") - With fitted shower cubicle, w.c., heated towel rail, respatex to walls, double glazed window to side, cardine flooring, upright radiator.
First Floor - Landing area with access to roof space, double fitted storage cupboard, coved ceiling.
Bedroom One - 5.31m x 3.15m (17'5" x 10'4" ) - With double glazed window to front, radiator, coved ceiling.
Bedroom Two - 3.41m x 3.41m (11'2" x 11'2") - With laminate flooring, coved ceiling, radiator, double glazed window to rear.
Bedroom Three - 3.02m x 2,83m (9'10" x 6'6",272'3") - With radiator, laminate flooring, double glazed window to rear.
Bathroom/W.C. - 3.37m x 1.85m (11'0" x 6'0") - With 3 piece suite in white comprising 'egg drop' bath with shower head to taps, bowl style sink on vanity unit with storage, w.c., cushion flooring, heated towel rail, coved ceiling, double glazed window to side, part respatex to walls.
Outside - Front forecourt garden area. Enclosed rear garden which has been recently landscaped to include patio areas, decking, artificial grass and detached single garage. Rear access gate.
Agents Note - Council Tax Band C with an annual payment of £1788
