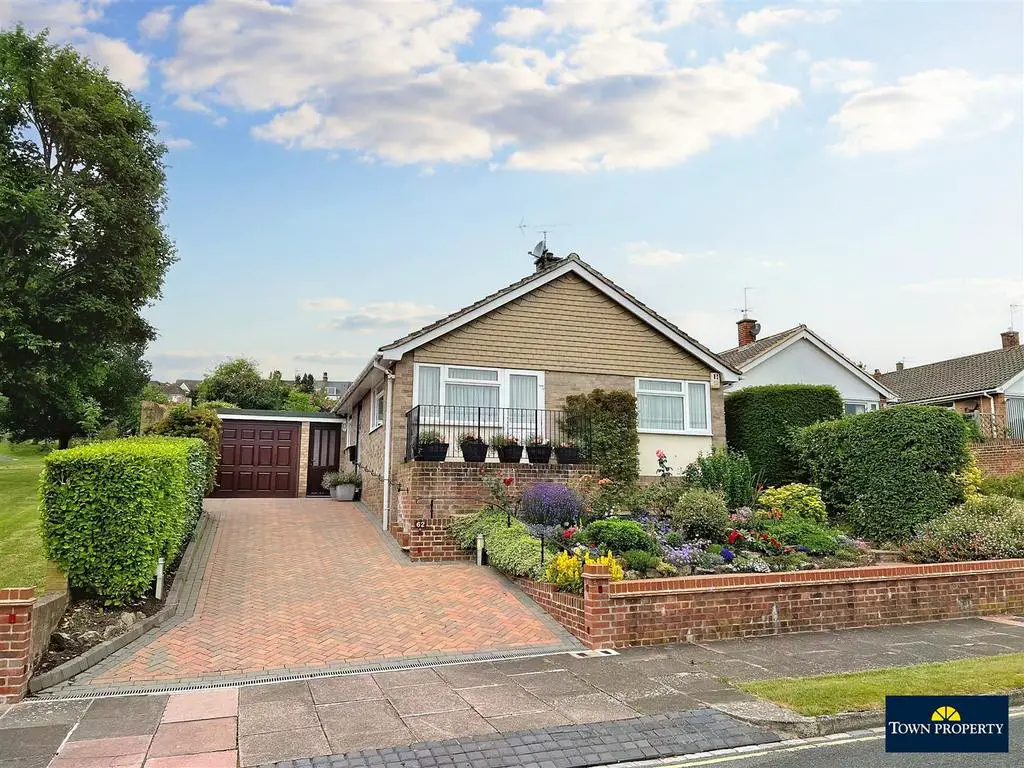
House For Sale £475,000
Having been skilfully extended in the past, this most impressive detached bungalow in Rodmill has two generous bedrooms and is notable for its spaciousness, high specification throughout and many double aspect rooms. The well equipped kitchen/breakfast room includes a range cooker and 'American style fridge freezer', the modern and stylish bathroom/wc is well proportioned and the large sitting/dining room includes a remote controlled electric fire and affords direct access to the lovely conservatory which enjoys a delightful aspect into the landscaped rear gardens. The gardens are beautifully laid to lawn and patio and planted with flowers and shrubs whilst enjoying a secluded Westerly aspect. A garden cabin/home office is also included with a new utility room/bar adjoining the extended oversize garage. Considered to be in excellent decorative condition throughout, the bungalow boasts many unique features including a garden sprinkler system, CCTV, an electric car charging point, five outside water taps and outside garden and driveway lighting. A block paved driveway also provides off street parking. Local shops in Framfield Way, the district general hospital and excellent bus services into town are within close walking distance whilst the town centre is approximately one and half miles distant.
Entrance - Covered gated entrance porch with frosted inner door to-
Entrance Hallway - Radiator. Meter cupboard. Carpet. Access to loft with retractable ladder (not inspected).
Sitting/Dining Room - 6.43m x 5.89m (21'1 x 19'4) - Radiator. Decorative fireplace with stone surround, mantel above and inset remote controlled electric fire. Carpet. Double glazed window to rear aspect.
Double Glazed Conservatory - 3.91m x 2.31m (12'10 x 7'7) - Tiled flooring. Double glazed windows to rear and side aspects with fitted blinds. Double glazed doors to rear.
Kitchen/Breakfast Room - 5.74m x 3.05m (18'10 x 10'0) - Range of units comprising of bowl and a half single drainer sink unit and mixer tap with upstands and surrounding work surfaces with cupboards and drawers under. Space for range cooker and American style fridge freezer (both included). Range of wall mounted units. Extractor. Tiled flooring. Radiator. Pull out ironing board. Double glazed windows to front and side aspects and double glazed door to side.
Bedroom 1 - 4.70m x 3.20m (15'5 x 10'6) - Radiator. Built in wardrobe. Carpet. Double glazed windows to front and side aspects and double glazed doors to front terrace.
Bedroom 2 - 2.82m x 2.41m (9'3 x 7'11) - Radiator. Built in wardrobe. Carpet. Double glazed window to side aspect.
Modern Bathroom/Wc - Panelled bath with mixer tap and shower attachment. Wall mounted wash hand basin. Low level WC. Shaver point. Radiator. Tiled flooring. Part tiled walls. Airing cupboard housing gas boiler. Frosted double glazed window.
Outside - The stunning landscaped gardens here enjoy a secluded Westerly aspect and have lawn, patio and planted flower beds.
Garden Cabin/Home Office - 2.74m x 2.74m (9'42 x 9'0) - Tiled flooring. Wall mounted electric heater. Double glazed window. Double glazed doors to covered deck.
Parking - A block paved driveway with perimeter lighting provides off street parking and leads to the garage.
Extended Oversized Garage - 5.28m x 4.27m (17'4 x 14'0) - Remote up and over door. Electric charging point and CCTV (included). Electric power and light.
Utility Room/Bar - 2.82m x 1.75m (9'3 x 5'9) - Single drainer sink unit and mixer tap with surrounding work surfaces and upstands with cupboard under. Breakfast bar. Space and plumbing for washing machine. Radiator. Double glazed windows. Door to garage. Double glazed double doors to garden.
Council Tax Band = D -
Epc = D -
Entrance - Covered gated entrance porch with frosted inner door to-
Entrance Hallway - Radiator. Meter cupboard. Carpet. Access to loft with retractable ladder (not inspected).
Sitting/Dining Room - 6.43m x 5.89m (21'1 x 19'4) - Radiator. Decorative fireplace with stone surround, mantel above and inset remote controlled electric fire. Carpet. Double glazed window to rear aspect.
Double Glazed Conservatory - 3.91m x 2.31m (12'10 x 7'7) - Tiled flooring. Double glazed windows to rear and side aspects with fitted blinds. Double glazed doors to rear.
Kitchen/Breakfast Room - 5.74m x 3.05m (18'10 x 10'0) - Range of units comprising of bowl and a half single drainer sink unit and mixer tap with upstands and surrounding work surfaces with cupboards and drawers under. Space for range cooker and American style fridge freezer (both included). Range of wall mounted units. Extractor. Tiled flooring. Radiator. Pull out ironing board. Double glazed windows to front and side aspects and double glazed door to side.
Bedroom 1 - 4.70m x 3.20m (15'5 x 10'6) - Radiator. Built in wardrobe. Carpet. Double glazed windows to front and side aspects and double glazed doors to front terrace.
Bedroom 2 - 2.82m x 2.41m (9'3 x 7'11) - Radiator. Built in wardrobe. Carpet. Double glazed window to side aspect.
Modern Bathroom/Wc - Panelled bath with mixer tap and shower attachment. Wall mounted wash hand basin. Low level WC. Shaver point. Radiator. Tiled flooring. Part tiled walls. Airing cupboard housing gas boiler. Frosted double glazed window.
Outside - The stunning landscaped gardens here enjoy a secluded Westerly aspect and have lawn, patio and planted flower beds.
Garden Cabin/Home Office - 2.74m x 2.74m (9'42 x 9'0) - Tiled flooring. Wall mounted electric heater. Double glazed window. Double glazed doors to covered deck.
Parking - A block paved driveway with perimeter lighting provides off street parking and leads to the garage.
Extended Oversized Garage - 5.28m x 4.27m (17'4 x 14'0) - Remote up and over door. Electric charging point and CCTV (included). Electric power and light.
Utility Room/Bar - 2.82m x 1.75m (9'3 x 5'9) - Single drainer sink unit and mixer tap with surrounding work surfaces and upstands with cupboard under. Breakfast bar. Space and plumbing for washing machine. Radiator. Double glazed windows. Door to garage. Double glazed double doors to garden.
Council Tax Band = D -
Epc = D -