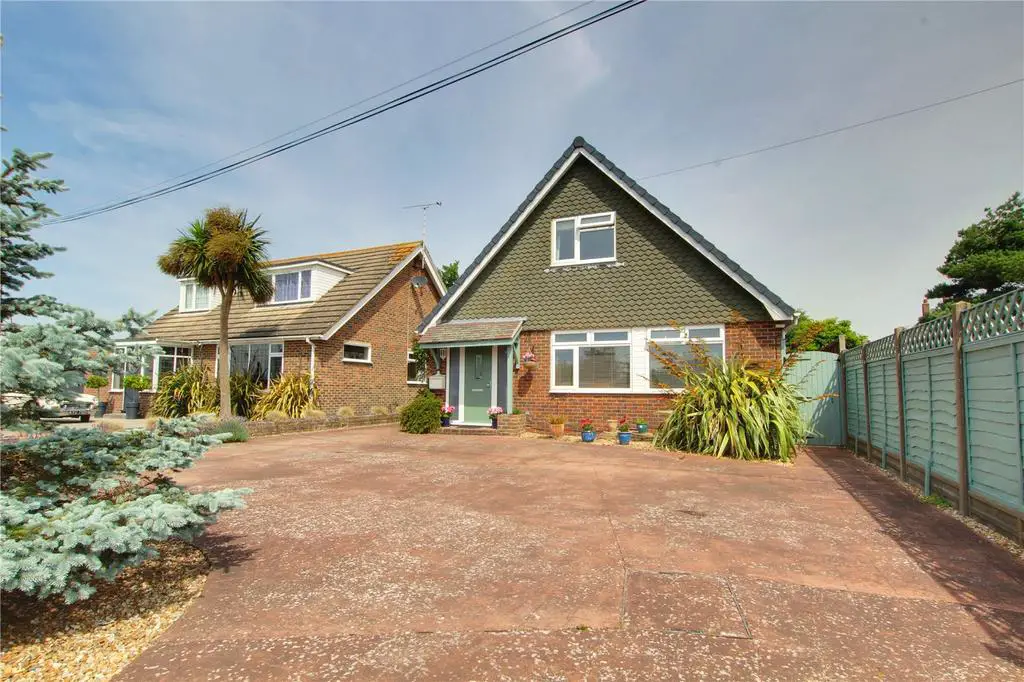
House For Sale £710,000
Very Well Presented Three Bedroom Detached Chalet Style House
A very well presented three bedroom chalet style house with a well maintained garden and ample off road parking situated in a convenient location in Ferring within close proximity of local amenities whilst still being within easy reach of Ferring Seafront.
Situated on a peaceful residential road in the popular south Ferring village is this well presented chalet style bungalow. The property is within easy reach of Ferring Sea Front and also the village centre. Noted for its timeless appeal and community spirit, Ferring has two small shopping parades both served by frequent bus routes giving easy access to surrounding areas including Worthing town centre. There are also excellent road links and a main line railway station offering a direct service to Hove, Brighton, London, Gatwick and beyond. In the village centre itself is a doctor's surgery, dentist, vets, library, deli and farm shop, village hall, a well-stocked Co-op store and much more.
A very well presented three bedroom chalet style house with a well maintained garden and ample off road parking situated in a convenient location in Ferring within close proximity of local amenities whilst still being within easy reach of Ferring Seafront.
The property is well set back from the road and is approached via a large in/out driveway which leads to the garage and front door. The front door opens into an enclosed entrance porch with an internal door which opens into the entrance hallway. The spacious hall has a feature wood burner as well as a contemporary glass and oak staircase. There are also doors to the ground floor bedroom, ground floor bathroom and an opening to the lounge and dining room. The lounge has two large picture windows to the front and a further window to the side allowing plenty of natural light into the room. There is also an exposed brick fire place with modern inset fire. From the lounge there is an opening to the dining room which leads to the kitchen. The kitchen has been fitted with a range of cupboard and drawer units and there is space for several appliances. In addition there is a separate utility and a door leading to the conservatory which opens onto the garden.
On the first floor there are two double bedrooms and a re-fitted bathroom with a suite including a panel enclosed bath with shower over, wash hand basin, WC and heated towel rail. There are also two storage cupboards on the landing and eaves storage to the bedrooms.
Outside the property boasts a well maintained private rear garden which is laid mainly to lawn and raised borders. There is a paved patio area accessed from the sunroom and also a decked area at the rear of the garden. There is mature hedging and trees to the perimeter, with a gate providing access to the front and a door into the rear of the garage which has been part converted into a gym/studio.
A very well presented three bedroom chalet style house with a well maintained garden and ample off road parking situated in a convenient location in Ferring within close proximity of local amenities whilst still being within easy reach of Ferring Seafront.
Situated on a peaceful residential road in the popular south Ferring village is this well presented chalet style bungalow. The property is within easy reach of Ferring Sea Front and also the village centre. Noted for its timeless appeal and community spirit, Ferring has two small shopping parades both served by frequent bus routes giving easy access to surrounding areas including Worthing town centre. There are also excellent road links and a main line railway station offering a direct service to Hove, Brighton, London, Gatwick and beyond. In the village centre itself is a doctor's surgery, dentist, vets, library, deli and farm shop, village hall, a well-stocked Co-op store and much more.
A very well presented three bedroom chalet style house with a well maintained garden and ample off road parking situated in a convenient location in Ferring within close proximity of local amenities whilst still being within easy reach of Ferring Seafront.
The property is well set back from the road and is approached via a large in/out driveway which leads to the garage and front door. The front door opens into an enclosed entrance porch with an internal door which opens into the entrance hallway. The spacious hall has a feature wood burner as well as a contemporary glass and oak staircase. There are also doors to the ground floor bedroom, ground floor bathroom and an opening to the lounge and dining room. The lounge has two large picture windows to the front and a further window to the side allowing plenty of natural light into the room. There is also an exposed brick fire place with modern inset fire. From the lounge there is an opening to the dining room which leads to the kitchen. The kitchen has been fitted with a range of cupboard and drawer units and there is space for several appliances. In addition there is a separate utility and a door leading to the conservatory which opens onto the garden.
On the first floor there are two double bedrooms and a re-fitted bathroom with a suite including a panel enclosed bath with shower over, wash hand basin, WC and heated towel rail. There are also two storage cupboards on the landing and eaves storage to the bedrooms.
Outside the property boasts a well maintained private rear garden which is laid mainly to lawn and raised borders. There is a paved patio area accessed from the sunroom and also a decked area at the rear of the garden. There is mature hedging and trees to the perimeter, with a gate providing access to the front and a door into the rear of the garage which has been part converted into a gym/studio.
