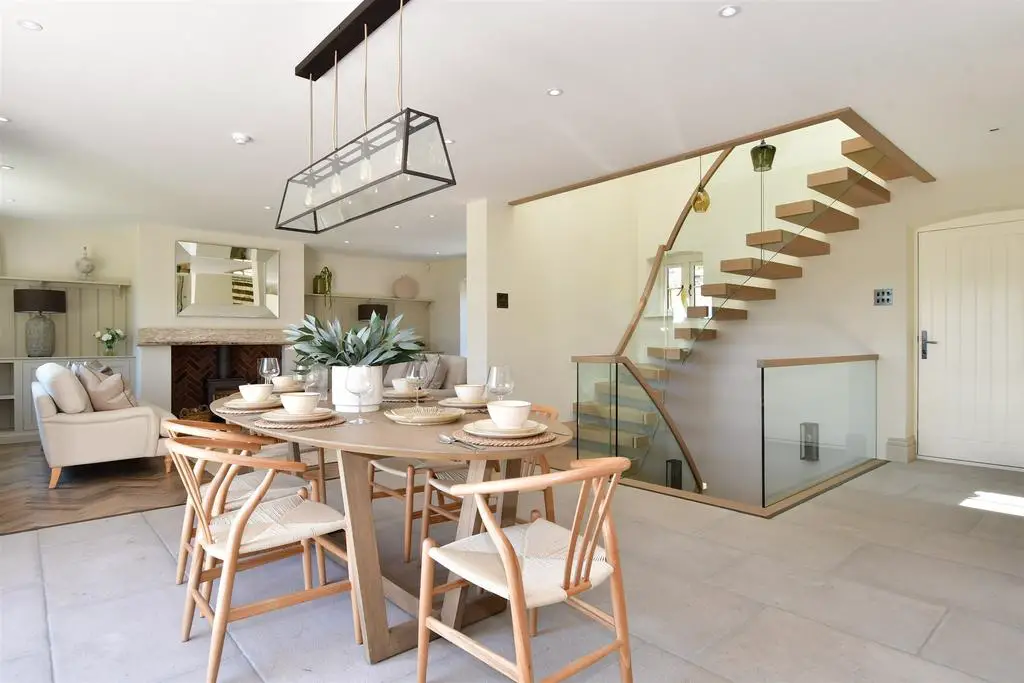Only two minutes off the A2 and an hour's drive from London, lies the picturesque hamlet of Womenswold that includes a dozen Grade II Listed properties nestling around the Grade I Listed church. One property that may give the appearance of being from a bygone era is the charming this property as the exterior has been faithfully constructed to blend in with the surrounding listed buildings in the area. Although on the site of an original 300-year-old cottage it is in fact a stunning new build with bespoke high-end fixtures and fittings including handmade doors and period features.
The property is approached via the North Downs Way that leads only to this property and the panoramic countryside. The driveway is accessed via a timber field gate that opens onto a Ragstone driveway flanked by a brick wall and leading to a parking area for three or four cars. The exterior of the property is finished in handmade antique bricks and roof tiles, triple glazed hardwood windows and a solid wood front door.
The fantastic light and bright, dual aspect open plan living space offers the real ‘wow factor'. There is a large dining area with bi-fold doors to the terrace and a stunning kitchen with a vast central island/breakfast bar, a Rangemaster cooker, stone flooring and bespoke units with Carrera marble worktops housing a variety of appliances and an adjacent utility room. The lounge area includes engineered oak flooring and a fireplace with a central beam and a log burner.
A unique floating oak staircase leads up to the glass galleried first floor landing with its vaulted ceiling and large skylight. There is a contemporary family bathroom with Carrera marble finish and four double bedrooms with stunning views including the main bedroom that has an en-suite shower room and a fitted walk-in dressing room.
A zig-zag staircase leads to the lower floor with an understairs cupboard, a vast bar/entertainment room, games room, a plant room and a cloakroom.
The easy to manage garden area has been elevated so you can enjoy the views. Around the perimeter of the lawned garden area rustic sleepers have been utilised to provide areas suitable for planting.
The property has data rack for the CCTV, Wi-Fi heating controls and internet which is supplied via fibre and excellent throughout the property due to routers being discreetly integrated for each floor. As The Smart lighting systems installed allow you to control the lights via Alexa, from your smart phone.
What the Owner says:
I fell in love with the area as soon as I first visited due to the remoteness of the location, whilst still having great transport links. Originally, I designed and built the property to live in myself but my plans have changed but whether you are looking for a permanent family home or a wonderful ‘lock up and go' holiday and weekend retreat this cottage has it all.
Room sizes:
- Hall
- Kitchen & Dining Area: 31'4 (9.56m) x 14'6 (4.42m) narrowing to 13'3 (4.04m)
- Lounge: 20'4 x 12'8 (6.20m x 3.86m)
- Utility Room: 8'7 x 8'4 (2.62m x 2.54m)
- Shower Room
- LOWER GROUND FLOOR
- Hallway
- Bar/Entertainment Room: 19'9 x 12'7 (6.02m x 3.84m)
- Plant Room: 12'9 x 8'4 (3.89m x 2.54m)
- Games Room: 22'5 x 17'4 (6.84m x 5.29m)
- Cloakroom
- FIRST FLOOR
- Landing
- Bathroom
- Main Bedroom: 15'3 x 12'8 (4.65m x 3.86m)
- Dressing Room
- En Suite Shower Room
- Bedroom 2: 13'4 x 10'9 (4.07m x 3.28m)
- Bedroom 3: 13'11 x 9'9 (4.24m x 2.97m)
- Bedroom 4: 13'1 (3.99m) x 10'1 (3.08m) narrowing to 6'0 (1.83m)
- OUTSIDE
- Rear Garden
- Gated Driveway
- Electric Car Charging Point
The information provided about this property does not constitute or form part of an offer or contract, nor may be it be regarded as representations. All interested parties must verify accuracy and your solicitor must verify tenure/lease information, fixtures & fittings and, where the property has been extended/converted, planning/building regulation consents. All dimensions are approximate and quoted for guidance only as are floor plans which are not to scale and their accuracy cannot be confirmed. Reference to appliances and/or services does not imply that they are necessarily in working order or fit for the purpose.
We are pleased to offer our customers a range of additional services to help them with moving home. None of these services are obligatory and you are free to use service providers of your choice. Current regulations require all estate agents to inform their customers of the fees they earn for recommending third party services. If you choose to use a service provider recommended by Fine & Country, details of all referral fees can be found at the link below. If you decide to use any of our services, please be assured that this will not increase the fees you pay to our service providers, which remain as quoted directly to you.

