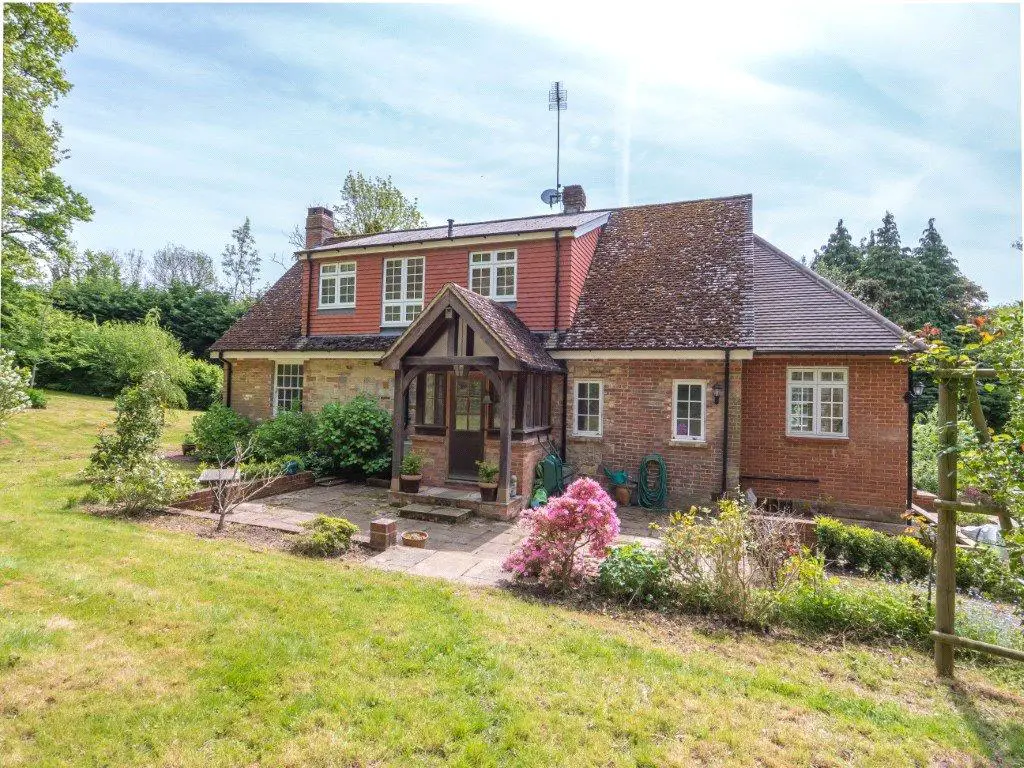
House For Sale £825,000
*Guide Price £825,000 - £875,000*
An attractive detached period house (not Listed) extended and adapted in recent years to provide excellent accommodation, in a traffic-free location within lovely private grounds of some 0.64 of an acre in a popular no-through lane in sought-after Maynards Green. EPC F
Description
Ashlands is a highly attractive, detached, two storey house in this very popular no-through lane in Maynards Green. In recent years the house has been extended and adapted and although well-presented in most parts, does now require some finishing off.
The elevations are of stone and brick, part tile hung beneath a tiled roof. There is a mix of sealed unit double glazed windows and secondary glazing, and oil-fired central heating.
The main features are:
• The house is approached via a storm porch and a paved terrace. A part-glazed panelled door leads to the entrance porch which has tiled flooring, part brick and part stone exposed walls. A glazed panelled door leads to the reception hall. An impressive and spacious introduction to the house with oak flooring and built-in coat storage cupboard, built-in bookshelves.
• A glazed panelled door leads to the generous L-shaped sitting room with exposed brick fireplace having stone hearth and bressummer beam above, understairs storage cupboard. Glazed double doors lead out to the terrace with views over the garden and neighbouring countryside.
• Door to the dining room (with a second door from the reception hall) with built-in storage cupboard and two sash windows overlooking the garden and countryside beyond.
• The kitchen/breakfast room is a recent addition to the house and features a striking double volume vaulted ceiling with skylights and exposed beams. There is a single stainless steel sink unit with drainer. This room now requires finishing and would provide an excellent and well-proportioned kitchen/breakfast room. There are two part glazed doors, one to the rear and one to the side.
• The utility/cloakroom is plumbed for washing machine and tumble drier, has WC and wash basin, tiled flooring and built-in storage cupboards.
• On the first floor, the principal bedroom is a bright and generous double aspect room with views over the gardens, two recessed storage areas and door to the en suite shower room with glazed and tiled shower cubicle, pedestal wash basin and WC, wood strip flooring.
• Bedroom 2 is a double bedroom with a deep cupboard including linen storage area and housing the hot water tank, additional recessed storage area and access to eaves storage. Bedroom 3 is another good double bedroom with a door to eaves storage.
• The family bathroom offers a panelled bath with mixer taps and shower attachment, pedestal wash basin, WC, tiled floor, attractive wooden shutters.
Outside
The gardens wraparound all sides of the house, which sits largely to the centre of the plot and provide great privacy, backing onto woodland with an adjoining stream. From the lane there is a double garage with additional parking space in front and a gated driveway leading to a substantial area of hardstanding providing parking for numerous cars.
The gardens themselves are undoubtedly a main feature of the property and extend to some 0.64 of an acre with a variety of different areas, including three separate terraces, a working area with greenhouse and a spacious detached workshop/garden shed.
NB There is planning consent reference WD/2021/0636/F to form a conservatory and previous consent reference WD/2015/2166/F for a new double garage and access drive.